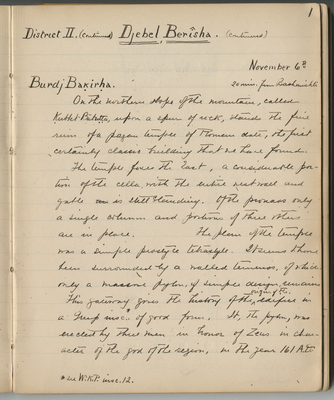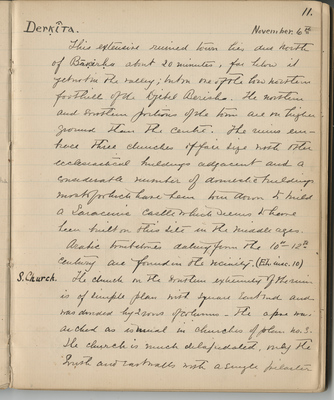Pages That Mention November 6th
Butler Diary: Northern and Central Syria II, 1899
BSY_FB_06_p001
1
District II. (continued) Djebel Berîsha. (continued) November 6, 1899
Burdj Bāḳirḥa. 20 mins. from Bashmishli
On the northern slope of the mountain, called Ḳublet-Bābuṭṭa, upon a spur of rock, stands the fine ruin of a pagan temple of Roman date, the first certainly classic building that we have found.
The temple faces the East, a considerable portion of the cella, with the entire west wall and gable is still standing. Of the pronaos only a single column and portions of three others are in place. The plan of the temple was a simple prostyle tetrastyle. It seems to have been surrounded by a walled temenos, of which, only a massive pylon, of simple design remains.
This gateway gives the history of the ^ origin of the ^ edifice in a Greek insc.* of good form. It, the pylon, was erected by three men in honor of Zeus in character of the god of the region, in the year 161 A.D.
*see W.K.P. insc. 12.
BSY_FB_06_p011
11.
This extensive ruined town lies due north of Baḳirḥa about 20 minutes, far below it yet within the valley; but in one of the low northern foothills of the Djebel Berîsha. The northern and southern portions of the town are on higher ground than the centre. The ruins embrace three churches of fair size with other eccesiastical buildings adjacent and a considerable number of domestic builldings most of which have been torn down to build a Saracenic castle which seems to have been built on this site in the middle ages.
Arabic tombstones dated from the 10th-12th century are found in the vicinity. (E.L. insc. 10)
S. Church. The church in the southern extremity of the ruin is of simple plan with square East end and was divided by 2 rows of columns - The apse was arched as is usual in churches of plan no. 3. The church is much dilapiddated, only the South and East walls with a single pilaster


