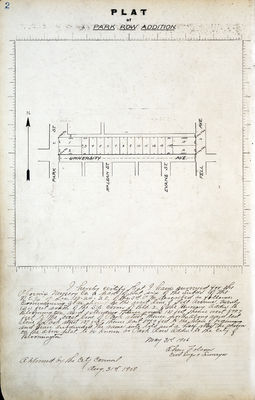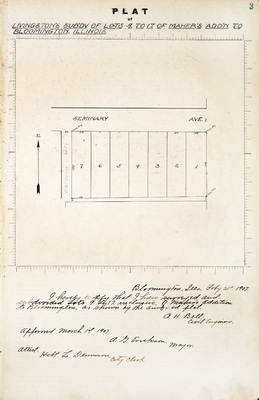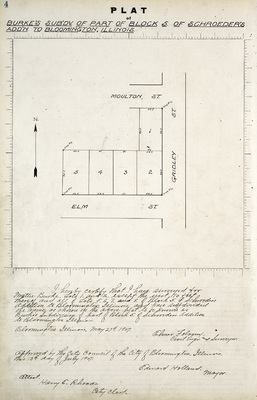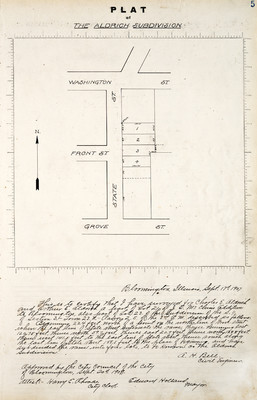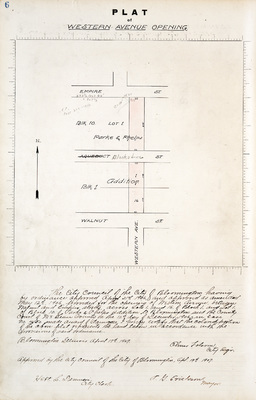Pages
PB02P002
PLAT =of= PARK ROW ADDITION
I hearby certify that I have surveyed for the Phoenix Nursery Co. a part of Lot six of the subdi [word?] of the N.E. 1/4 of Sec. 33-24-2E. of the 3rd P.M. described as follows: Commencing at a point on the west line of Fell Avenue, twenty (20) feet south of the S.E. corner of Blk. 2. of the Nursery Addie [word?] to Bloomington, and extending [illegible] south 137 feet hence [word?] west 899.7 feet to the east line of Park street [illegible] north along said last line of Park street 137 feet thence [word?] last 899.9 feet to the place of beginning and have subdivided the same into lots and a half [illegible] as shown on the above plat, to be known as Park Row Addie (word?) to the city of Bloomington.
May 31st 1906
Elmer Folsom Civil Eng + Surveyor
Approved by the city council Aug. 31st 1908.
PB02P003
PLAT =of= ==[underline: LIVINGSTON'S SUB'DV. OF LOTS 9 TO 17 OF MAHER'S ADD'N TO BLOOMINGTON, ILLINOIS.]==
Bloomington Ills. Feby 21st 1907.
I hearby certify that I have surveyed and subdivided Lots 9 to 17 inclusive of Maher's Addition to Bloomington, as shown by the annexed plat.
O.H. Bell Civil Engineer.
Approved March 1st 1907. A.G. Erickson. Mayor. attest. Hebt. L. Denison [word?], City Clerk.
PB02P004
4 Plat of Burke's Sub'dv of Part of Block 5 of Schroeder's Add'n to Bloomington, Illinois
[map image]
I hereby certify that I have surveyed for Mattie Burke, Lots 1. and 2. except the west 70 feet Thereof and all of Lots 5, 6, 7, and 8. of Block 5. of Schroeder's Addition to Bloomington, Illinois. and have subdivided the same as shown on the above plat to be known as Burke's Subdivision of part of Block 5. of Schroeder's Addition to Bloomington Illinois.
Bloomington Illinois, May 27th 1907. Elmer Folsom Civil Eng'r and Surveyor.
Approved by the City Council of the City of Bloomington, Illinois, this 13th Day of July 1907.
Edward Holland, Mayor. Attest. Harry E. Rhoads
City Clerk.
PB02P005
5
Plat of The Aldrich Subdivision
Bloomington, Illinois, Sept. 17th 1907
This is to certify that I have surveyed for Charles E. Aldrich and Arthur E. Aldrich a part of Lot 21 of J. E. McClure's Addition to Bloomington, also part of Lot 23. of the Subdivision of the S. 1/2 of Section 3. - Town 23. N. - Range 2. E. of the 3rd P. M. described as follows:
Beginning 224 feet north of a point on the north line of Grove street where the east line of State street intersects the same, thence running east 120.75 feet, thence north 59.7 feet, thence east 20.7 feet, thence north 128.8 feet, thence west 141.5 feet to the east line of State street, thence south along the east line of State street 188.5 feet to the place of beginning, and have subdivided the same into four lots, to be known as "The Aldrich Subdivision."
A. H. Bell Civil Engineer.
Approved by the City Council of the City of Bloomington, Sept. 20th, 1907.
Attest: - Harry E. Rhoads, City Clerk. Eduard Holland, Mayor.
