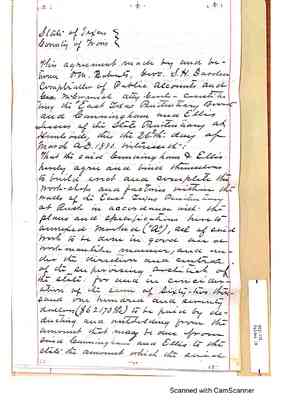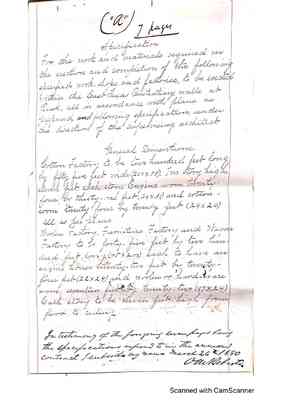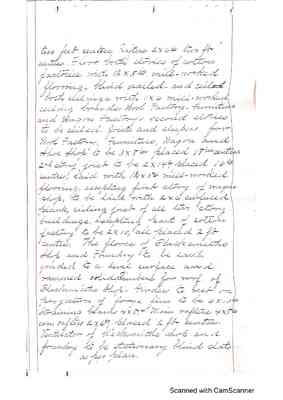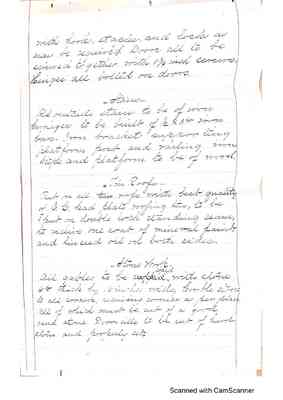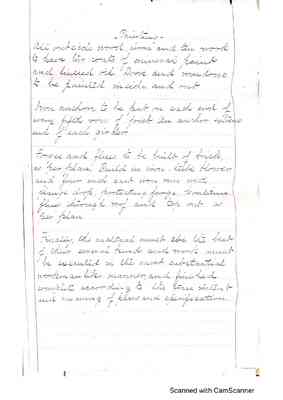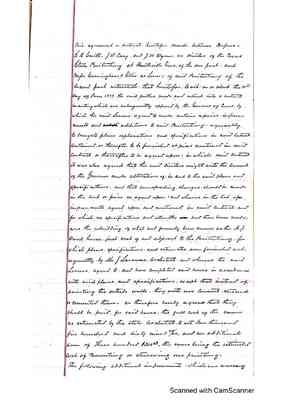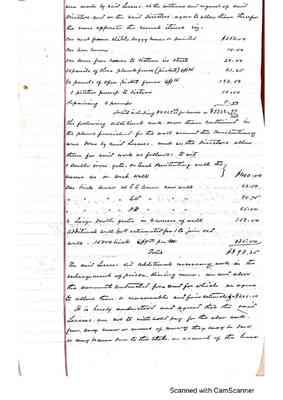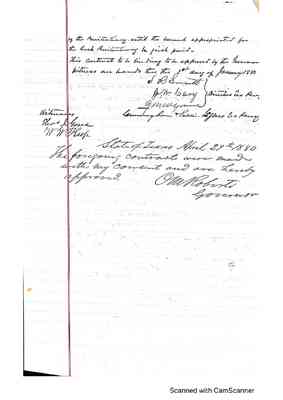Pages needing completion
No pages need transcription from scratch. These pages have been partially transcribed but need to be completed.
Box_022-175_Folder_18__1_
page_0001
State of Texas County of Travis This agreement made by and between O.M. Roberts, Gov. S.H. Darden Comptroller of Public Accounts and Geo. McCormick Atty Genl - [consider] [ing the] the "East Texas Penitentiary Board" and Cunningham and Ellis Lessees of the State Penitentiary at Huntsville, this the 26th day of March A.D. 1880 witnesseth: That the said Cunningham & Ellis hereby agree and bind themselves to build each and complete the workshops and factories within the walls of the East Texas Penitentiary at Rush in accordance with the plans and specifications hereto [unclear] marked ("A"), all of said work to the arm in [unclear] are of [unclear] manner, and under the direction and contract of the supervising architect of the state: for and in [unclear]- ation of the sum of Sixty-two thousand one hundred and seventy dollars ($62170.00) to be paid by deducting and witholding from the amount that may be due from said Cunningham and Ellis to the state the amount which the said
page_0003
("A") 7 pages Specification For the work and materials required in the section and completion of the following specified work shops and factorie, to be ended within the East Texas Penitentiary walls at Ruck, all in accordance with plans as prepared, and following specification, under the direction of the supervising architect.
General Dimensions Cotton Factory to be two hundred feet long by fifty-five feet wide (200x55). Two story high, eleven feet each story. Engine room twentyfour by thirty-one feet (24x31) and cottonroom twenty four by twenty feet (24x20) All as per plans Wooden Factory, Furniture Factory, and Wagon Factory to be forty-five feet by two hundred feet long (45x200) each to have an engine house twenty-two feet by twentyfour feet (22x24) and wooden or hard-ware room, seventeen feet by twenty-two (17x24) Each story to be eleven feet high from floor to ceiling.
In testimony of the foregoing seven [unclear] being the specifications referred to in the [unclear] contract submits my [unclear] March 26th 1880 O.M.Roberts
page_0006
two feet centres. Rafters 2x16in two ft. centre. Floor both stories of cotton factories with 1 1/4 x 5in mill-worked flooring - blend nailed and ceiled both ceilings with 1x6 mill-worked ceiling boards. Wood Factory-Furniture and Wagon Factory's second stories to be ceiled. Joists and sleepers for Wood Factory, Furniture, Wagon and Shoe Shop to be 3x8in placed 18in centres. 2nd story joist to be 2x14in placed 16in centres, laid with 1 1/4 x 5in mill-worked flooring, excepting first story of wagon shop, to be laid with 2x6 surfaced plank, ceiling joist of all two story buildings, excepting part of cotton factory to be 2x10, all placed 2 ft centres. The floors of Blacksmiths Shop and Foundry to be earth graded to a level surface and rammed solid. Timbers for roof of Blacksmiths Shop - Girders to rest on projection of forge flue to be 6x10in straining beams 4x8in. Main rafters 4x8in [unclear] rafters 2x6in placed 2 ft centers. Ventilator of blacksmiths shop and foundry to be stationary blind slats as per plan.
page_0008
with hooks, staples, and locks as may be required. Doors all to be screwed together with 1 3/4 inch screws. Hinges all bolted on doors.
Stairs All outside stairs to be of iron [barriages?] to be built of 1/2 x 3in iron bars. Iron brackets supporting platform post and railing iron. Steps and platform to be of wood.
Tin Roofs Put on all tin roofs with best quality of [O. G.] lead plate roofing tin, to be put on double lock standing seam, to receive one coat of mineral paint, and linseed oil on both sides.
Stone Work All gables to be coped with stone 6in thick by 16 inches wide, [unclear] stone to all corners, receiving cornice as per plan. All of much must be cut of a good sand stone. Door sills to be cut of hard stone and properly set.
page_0009
Painting All outside wood, iron, and tin work to have two coats of mineral paint and linseed oil. Door and windows to be painted inside and out.
Iron anchor to be put on each end of every fifth row of joist. An anchor extreme end of each girder.
Forges and flues to be built of brick, as per plan. Build in iron [unclear] blower and four inch cast iron rim with flange [chok], protecting forge. Continue flues through roof and top out as per plan.
Finally, the material ust be the best of their several kinds and work must be executed in the most substantial workmanlike manner, and finished complete according to the true intent and meaning of plans and specification.
page_0010
The State of Texas County of Travis Before me M.F. [Hitchkiss], a Notary Public for said County duly comissioned and qualified, this day personally appears [J Sarmour] to me well known, who being duly sworn, on his oath says that the report made by him to the "East Texas Penitentiary Board", containing plans, specifications and itemized estimates for workshop and factories within the walls of the East Texas Penitentiary at Rusk, Texas, on the 26th day of March 1880, is correct and just. Subscribed and sworn to J. Sarmour before me, this 26th day of March 1880
N.J. Hotchkiss Notary Public Travis Co Texas
page_0011
This agreement or contract heretofor made between [unclear] S R Somilta, J W Cory, and J M Wynne as Directors of the Texas State Penitentiary at Huntsville Texas, of the one pact, and [unclear] Cunningham & Ellis as leasees of said Penitentiary of the secured pact witnessed: that heretofor, to wit: on or about this 14th day of June 1879, the said parties made and entered into a contract in writing which was subsequently approved by the Governor of Texas, by which the said Lessees agreed to make certain repairs, improvments and additions to said Penitentiary, agreeably to draughts plans explanations and specifications in said contract contained or therefore to be furnished at prices mentioned in said contract or thereafter to be agreed upon: in which said contract it was also agreed that the said Directors might write the consent of the Governor make alterations of, in and to the said plans and specifications, and that corresponding changes should be read in the cost or prices as agreed upon: and whereas, in the list of improvements agreed upon and mentioned in the said contract, and for which no specifications and estimates had then been made, was the rebuilding of what had formerly been known as the S.L. Ward house just west of and adjacent to the Penitentiary, for which plans, specifications, and estimates were furnished subsequently by Mr J Larmour, Architect, and whereas the said Lessees agreed to and have completed said house in accordance with said plans and specifications, except that instead of painting the outside walls, they with our consent, stuccoed or cemented them. We therefore hereby agree that they shall be paid for said home, the full cost of the same as estimated by the State Architect to wit five thousand five hundred and sixty nine + 24/100, and an additional sum of three hundred $300.00 the same being the estimated cost of cementing of stuccoing over painting. The following additional improvements, which are necessary
page_0012
one made by said Lessees at the instance and request of said Directors and in the said Directors agree to allow them therefor the sums opposite the sevral items [?]-
| One neat frame, stable, buggy house to be painted | $250.00 |
|---|---|
| One hen house | 10.00 |
| One [sewn] from house to cistern in [sheet?] | 20.00 |
| 33 panils of close plank fence (picket) @$1.25 | 41.25 |
| 90 panels of open picket fence @$1.15 | 103.50 |
| 1 pitcher pump to cistern | 10.00 |
| Repairing 2 pumps | 5.00 |
| Total including $4869 24/100 for house - | $5308 99/100 |
| 1 Double iron gate - on East Penitentiary wall the same as on West wall | $400.00 |
|---|---|
| One brick sewer at S E Corner new wall | 62.50 |
| " " " " SW " " " | 80.75 |
| " " " " [NW?] " " " | 65.00 |
| 4 Large double grates in 4 corners of wall | 150.00 |
| Joins | $893.25 |
|---|
It is hereby understood and agreed that the said Lessees are not to withhold pay for the above work - from [? ?] or[?] of [?] they may be owe or may hence owe to the State, or account of the lease
page_0013
THIS IS A DUPLICATE OF THE PREVIOUS PAGE.
page_0014
of the Penitentiary until the amount appropriated for the [?] Penitentiary be first paid-
This contract to be binding to be approved by the Governor witness our hands this the 1st day of January 1880
[J R Smith] [P.W. Gary] [J Muryonne] } Directors [? ?]
Cunninham J callis Lessees [? ?]
Witnesses Thomas J [?] W W Keefe
State of Texas April 29th 1880 The foregoing contract were made with my consent and are hereby approved.
O M Roberts Governor
