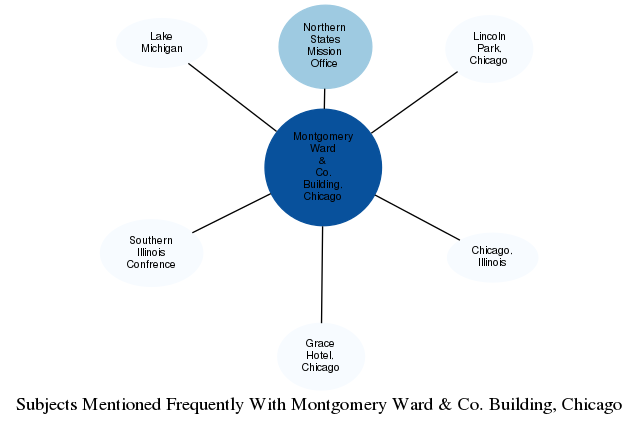Description
The Tower Building, at 6 N. Michigan avenue, on the northwest corner of E. Madison street, formerly known as the Montgomery Ward & Co. building, with a frontage of 86 feet on N. Michigan avenue and 163 feet on E. Madison street, was built in 1899 of steel frame construction to a height of 12 stories, with a tower and one basement, on 50-foot wood pile foundations. The three lower floors were designed for a live load of 200 pounds per square foot, the nine upper floors for 150 pounds per square foot. This made it possible for later owners to add four stories without reinforcing the columns of the lower stories. Richard E. Schmidt was the architect. The 22.5-foot weather vane, Progress Lighting the Way for Commerce, was set October 20, 1900. It was modeled by J. Massey Rhine. The street facade of the lower three stories is of carved Georgia marble. The cost of the original building was 36.7 cents per cubic foot.
At the time of its completion, this was the tallest building in Chicago. Originally at 394 feet high, the Montgomery Ward Building is currently 282 feet (86 m) tall, following the removal of a pyramid top and sculpture.*
*From the website Chicagology
Related Subjects

The graph displays the other subjects mentioned on the same pages as the subject "Montgomery Ward & Co. Building, Chicago". If the same subject occurs on a page with "Montgomery Ward & Co. Building, Chicago" more than once, it appears closer to "Montgomery Ward & Co. Building, Chicago" on the graph, and is colored in a darker shade. The closer a subject is to the center, the more "related" the subjects are.