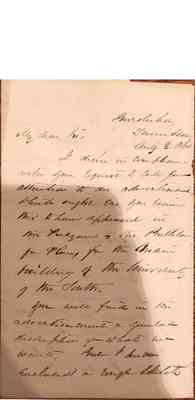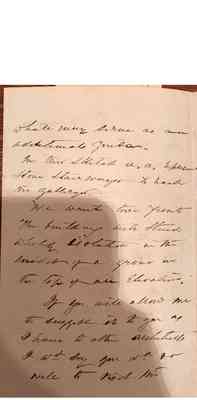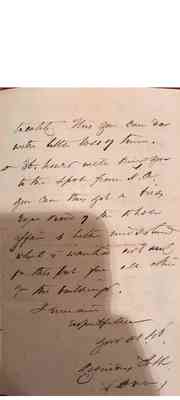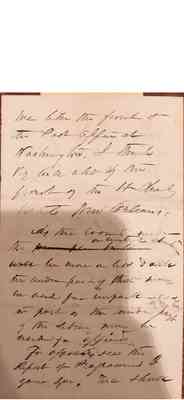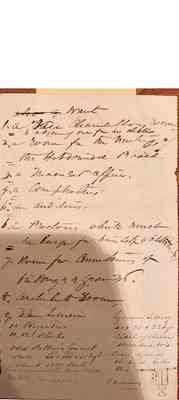Pages
1
Beersheba,
Tennessee
Aug 3, 1860
My dear Sir,
I {illegible} in compliance with your request to take pu{?} attention to our advertisement which ought ere your {illegible} there should appear in the Picayune{?} & the Buth{illegible} for plans for the main building of the University of the South.
You will find in the advertisement a general description of what we want, but I have enclosed a rough sketch
2
what may serve as an additional guide.
In the sketch a.a., {illegible} {illegible} stairway to reach the gallery.
We want two{?} fronts the building with {illegible: hand? stand?} wholly isolated in the midst of a {illegible: grove ?} as the lots of an elevation{?}.
If you will allow me to suggest it to you as I have to other architects I would say you would do well to visit the
3
{illegible}. This you can do with little loss of time, {illegible} 36 hours with{will?} find you to the spot from N.O. you can then get a birds eye view of the whole affair to better understand what is wanted {illegible} for this {part? but?} for all other of the building.
I remain
respectfully
Your ob. svt,
Leonidas Polk
({illegible:Ann?})
4
the {illegible} the front of the Post Office at Washington. I think very {illegible} {illegible: also?} {illegible: by?} the front of the {illegible} {illegible} New Orleans.
As the {illegible: r....} {illegible: wide? under?} the or central structure will be {illegible: more or less?] {illegible: able? doable?} {illegible} {illegible} push up that which be used for unpack{?} itself in front of the under part{?} of the library may be used for offices.
For {illegible} see the Report of Pr{ograms?} I gave you. {illegible} shall
5
want
1. A Vice Chancellor room & adjourning one for his child
2. A room for the meetings of the Hebdomadal Board.
3. A Treasurer office.
4. A Comptroller.
5. An Auditor.
6. A Proctors which must be large for himself & assistants
7. Room for commissioner of building & grounds.
8. Architects room.
9. Head librarian
10. Registrar.
11. 12 Clerks.
Odd Fellow's Concert Hall {struckthrough: 60} 57 x {struckthrough: 100} 120 x 35 high about 1500 {or 1000?} seats. has accommodation near 2000. Models, {illegible; memorials?}
Lyceum library 40 x 75 x 22 high Capable of shelving 18000 misc. vols. Cases against the wall better they {sketch}
3 columns.
----------
