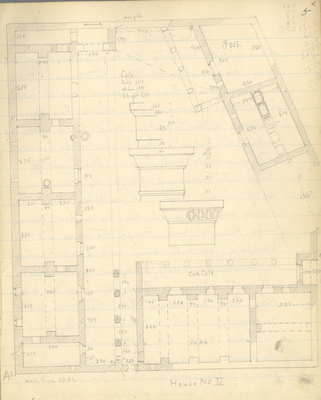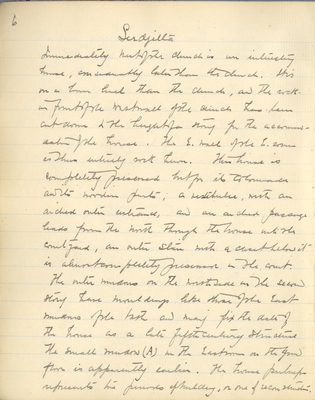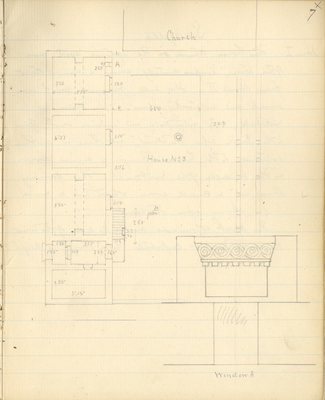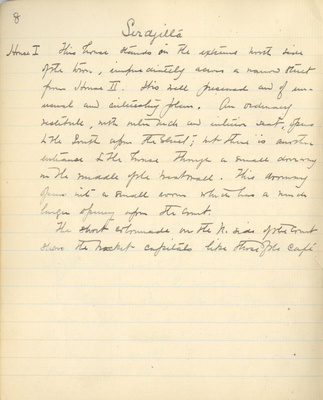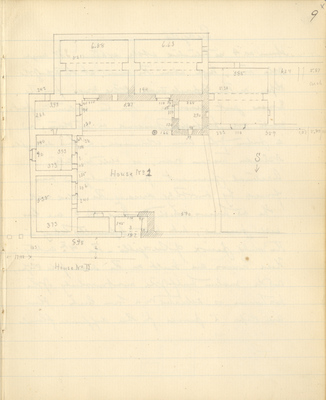Pages
BSY_FB_04-06
6
Immediately [west] of the church is an interesting house, considerably later than the church. It is on a lower level than the church, and the rock in the front of the west wall of the church has been cut down to the height of a story for the accomodation of the house. The E. wall of the E. room is thus entirely rock hewn. This house is completely preserved but for its colonnade and its wooden parts; a vestibule, with an arched outer entrance, and an arched passage leads from the north through the house into the courtyard, an outer stair with a closet below it is almost completely preserved in the court.
The outer windows on the north side on the second story have mouldings like those of the East windows of the [bath] and may fix the date of the house as a late fifth century structure. The small window (A) in the East room on the ground floor is apparently earlier. The house perhaps represents two periods of building, or one of reconstruction.
BSY_FB_04-08
8
House I. This house stands on the extreme north side of the town, immediately across a narrow street from House II. It is still well preserved and of unusual and interesting plan. An ordinary vestibule, with outer arch and interior seat, opens to the South upon the street; but there is another entrance to the house through a small doorway in the middle of the west wall. This doorway opens into a small room which has a much larger opening upon the court.
The short colonnade on the N. side of the court shows the bracket capitals like those of the café
