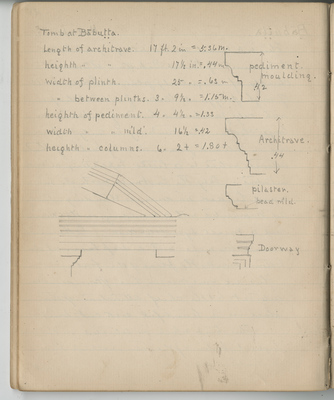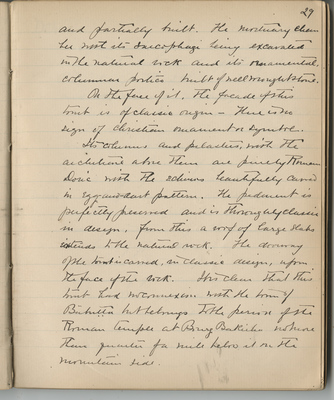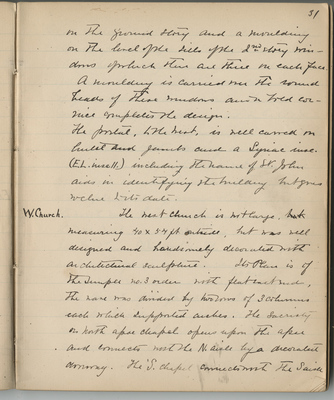Pages
BSY_FB_06_p028back
Last edit 8 months ago by denise22334@gmail.comBSY_FB_06_p029
29
and partially built. The mortuary chamber with its sarcophagi being excavated in the natural rock and its ornamental, columnar portico built of well rough cut stone.
On the face of it, the façade of this tomb is of classic origin - there is no sign of christian ornament or symbol.
Its columns and pilasters, with the architrave above them are finely Roman Doric with the echinus beautifully carved in egg-and-dart pattern. The pediment is perfectly preserved and is thoroughly classic in design, from this a roof of large slabs extends to the natural rock. The doorway of the tomb is carved, in classic design, upon the face of the rock. It is clear that this tomb had no connexion with the tomb of Bābuṭṭa but belongs to the period of the Roman Temple at Bourg Bakisha no more than quarter of a mile below it on the mountain side.
BSY_FB_06_p030
30
Dêhes. November 2, 10-11, 1899
We passed through this largest of the ruined towns in the northern half of the Djebel Barîsha, on the 2nd, en route for Bashmishli and made some photographs, we returned here to camp over night on the 10th.
The ruins are extensive and interesting comprising a large and a small church, some private houses of special interest and a magnificant rock cut tomb.
E. Church. The larger church is completely ruined nly the south wall, with its two handsome doorways, is standing. The plan seems to have been of type no. 4 with square east end and curved interior apse. There are remains of good carving among the ruins.
South of the apse stands large and well preserved baptistry, of two stories on the exterior, this building is about 20ft square with heavy base mould, and walls unbroken by windows on
BSY_FB_06_p030back
Last edit 8 months ago by denise22334@gmail.comBSY_FB_06_p031
31
on the ground story and a moulding on the level of the sills of the 2nd story windows of which there are three on each face.
A moulding is carried over the round heads of these windows and a bold cornice completes the design.
The portal, to the West, is well carved on lintel and jambs and a Syriac insc (E.L. insc. 11) including the name of St. John aids in identifying the building but gives no clue to its date.
W. Church. The West church is not large, measuring 40 x 54ft outside, but was well designed and handsomely decorated with architectural sculpture. Its plan is of the simple no. 3 order with flat east end. The nave was divided by two rows of 3 columns each which supported arches. The sacristy or north apse chapel opens upon the apse and connects most of the N. aisle by a decorated doorway. The S. chapel connects with the S aisle





