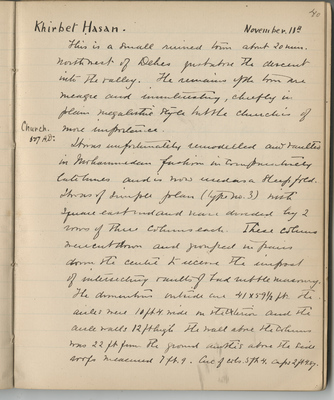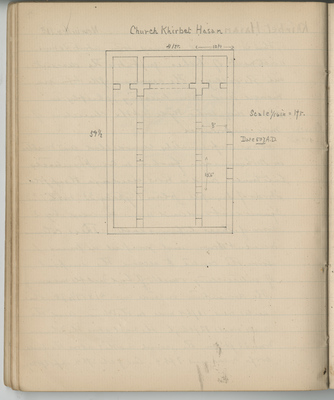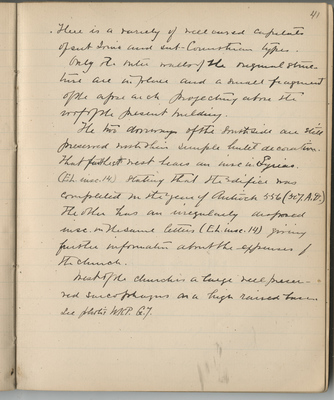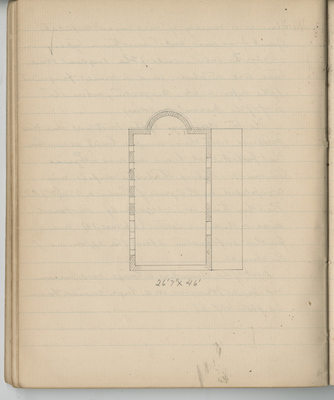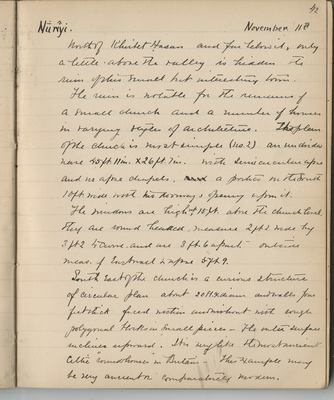Pages
BSY_FB_06_p040
40
Khirbet Ḥasan November 11, 1899
This is a small ruined town about 20 minutes northwest of Dêhes just above the descent into the valley. The remains of the town are meagre and uninteresting, chiefly in plain megalithic style but the church is of more importance.
Church 507 A.D.: It was unfortunately remodelled and vaulted in Mohammedan fashion in comparatively late times and is now used as a sheep fold. It was of simple plan (type no.3) with square east end and nave divided by 2 rows of three columns each. These columns were cut down and grouped in pairs down the centre to receive the impost of intersecting vaults of bad rubble masonry.
The dimensions outside are 41 x 59 1/2ft. The aisles were 10ft. 4 wide on the exterior and the aisle walls 12ft high. The wall above the columns was 22ft from the ground and this above the side roofs measured 7ft. 9. Circ. of cols. 5ft 4 . Caps 2ft. 4 sq.
BSY_FB_06_p040back
Last edit 8 months ago by denise22334@gmail.comBSY_FB_06_p041
41
There is a variety of well carved capitals of sub-ionic and sub-corinthian types.
Only the outer walls of the original structure are in place and a small fragment of the apse arch projecting above the roof of the present building.
The two doorways of the south side are still preserved with their simple lintel decoration. That farthest west bears an insc. in Syriac (E.L. insc.14) stating that the edifice was completed in the year of Antioch 556 (567 A.D). The other has an irregularly disposed insc. in the same letters (EL insc. 14) giving further information about the expenses of the church.
West of the church is a large well preserved sarcophagus on a high raised base. See photos W.K.P. 67.
BSY_FB_06_p042
42
North of Khirbet Ḥasan and far below it, only a little above the valley, is hidden the ruin of this small but interesting town.
The ruin is notable for the remains of a small church and a number of houses in varying styles of architecture. The plan of the church is most simple (no.2) an undivided nave 45ft. 11in. x 26ft. 7in. with semicircular apse and no apse chapels, a portico in the south 10ft wide with two doorways opening upon it.
The windows are high ^ up, ^ 15ft. above the church level, they are round headed, measure 2ft 2 wide by 3ft 2 to curve and are 3ft. 6 apart. Outside meas. of east wall to apse 5ft 9.
South east of the church is a curious structure of circular plan about 20ft. in diameter and walls four feet thick faced within and without with rough polygonal blocks in small pieces - the outer surface inclines upward. It's very like the most ancient Celtic "round houses in Britain" - this example may be very ancient or comparatively modern.
