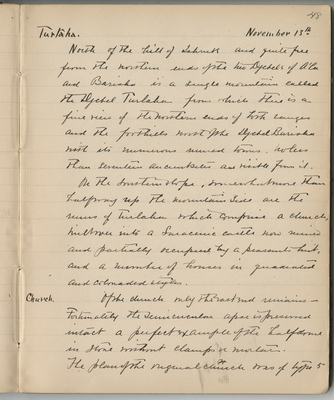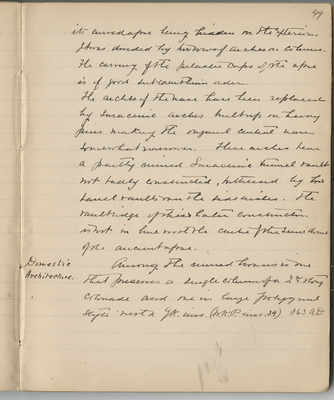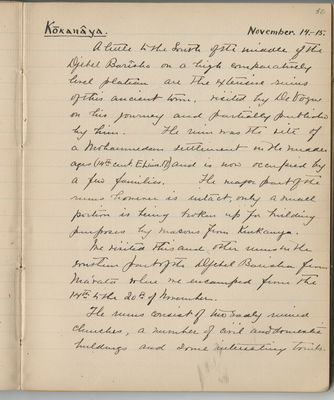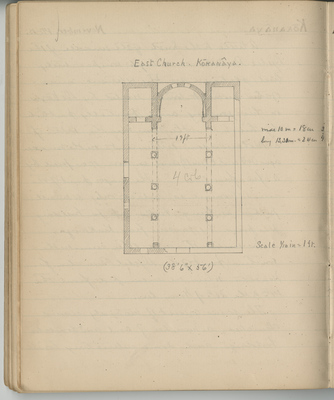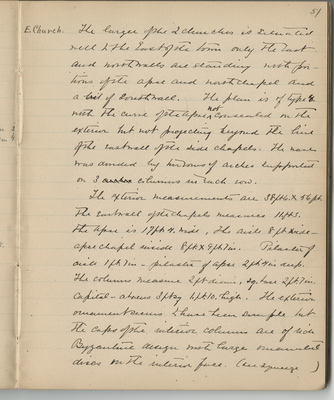Pages
BSY_FB_06_p048
48
North of the hill of Ishruk and quite free from the northern ends of the two Djebels of Djebel A'la and Djebel Barîsha is a single mountain called the Djebel Turlâha from which there is a fine view of the northern ends of both ranges and the foothills north of the Djebel Barîsha with its numerous ruined towns. No less than seventeen ancient sites are visible from it.
On the southern slope, somewhat more than halfway up the mountainside are the ruins of Turlâha which comprise a church, built over into a Saracenic castle now ruined and partially occupied by a peasant's hut, and a number of houses in quadrated and colonnaded styles.
Church. Of the church only the east end remains - fortunately the semicircular apse is preserved intact a perfect example of the half dome in stone without clamps or mortar. The plan of the original church was of type 5
BSY_FB_06_p049
49
its curved apse being hidden on the exterior. It was divided by two rows of arches on columns. The carving of the pilaster caps of the apse is of good sub-corinthian order.
The arches of the nave have been replaced by Saracenic arches built up on heavy piers making the original central nave somewhat narrower. These arches have a partly ruined Saracenic tunnel vault not badly constructed, buttressed by two barrel vaults over the side aisles. The vault ridge of this later construction is not in line with the centre of the semidome of the ancient apse.
Domestic architecture. Among the ruined houses is one that preserves a single column of a 2 story colonnade and one in large polygonal style with a GK. insc. (W.K.P. insc. 34) 363 A.D.
BSY_FB_06_p050
50
Kо̄kanâya November 14-15, 1899
A little to the south of the middle of the Djebel Barîsha on a high comparatively level plateau are the extensive ruins of this ancient town, visited by De Vögue on his journey and partially published by him. The ruin was the site of a Mohammedan settlement in the middle ages (14th cent. E.L. insc. 17) and is now occupied by a few families. The major part of the ruins however is intact, only a small portion is being broken up for building purposes by masons from Kо̄kanâya.
We visited this and other ruins on the southern part of the Djebel Barîsha from Ma'rata where we encamped from the 14th to the 20th of November.
The ruins consist of two sadly ruined churches, a number of civil and domestic buildings and some interesting tombs.
BSY_FB_06_p050back
Last edit 7 months ago by denise22334@gmail.comBSY_FB_06_p051
51
E. Church. The larger of the 2 churches is situated well to the East of the town only the east and north walls are standing with portions of the apse and north chapel and a bit of south wall. The plan is of type 4 with the curve of the apse ^ not ^ consealed on the exterior but not projecting beyond the line of the east wall of the side chapels. The nave was divided by two rows of arches supported on 3 columns in each row.
The exterior measurements are 38ft 6. x 56ft. The east wall of the chapel measures 11ft 3. The apse is 17ft 4. wide, the aisle 8ft wide - Apse chapel inside 8ft. x 9ft. 7in. Pilaster of aisle 1ft. 7in - pilaster of apse 2ft. 4in deep. The columns measure 2ft. diam, sq. base 2ft. 7in capital - abacus 3ft sq 1.ft.10. high. The exterior ornament seems to have been simple but the caps of the interior columns are of rich Byzantine design with large ornamental discs on the interior face. (see squeeze)
