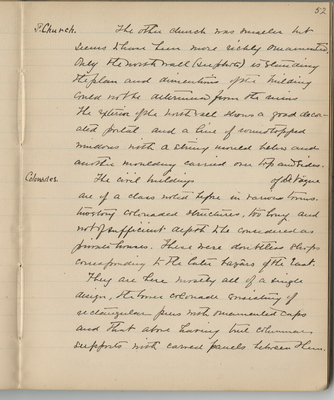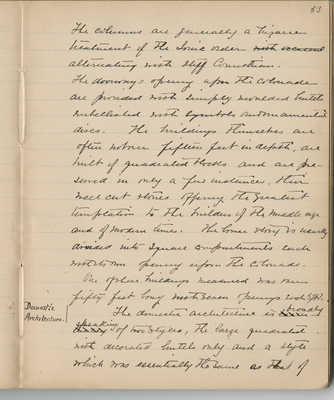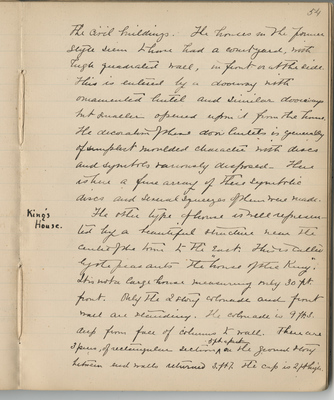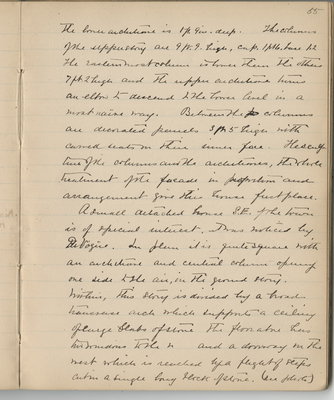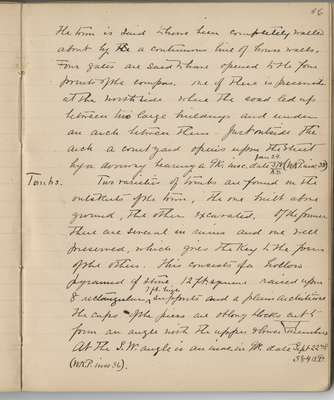Pages
BSY_FB_06_p052
52
S. Church. The other church was smaller but seems to have been more richly ornamented. Only the north wall (see photo) is standing the plan and dimensions of the building could not be determined from the ruins. The exterior of the north wall shows a good decorated portal and a line of round topped windows with a string mould below and another moulding carried over the top and sides.
Colonnades. The civil buildings (blank) of DeVogüé are of a class noted before in various towns. Two story colonnaded structures, too long and not sufficient depth to be considered as private houses. These were doubtless shops corresponding to the later bazaars of the east.
They are here mostly all of a single design, the lower colonnade consisting of rectangular piers with ornamented caps and above having true columnar supports with carved panels between them.
BSY_FB_06_p053
53
The columns are generally a bizarre treatment of the Ionic order alternating with stiff Corinthian.
The doorways opening upon the colonnade are provided with simply moulded lintels embellished with symbols and ornamented discs. The buildings themselves are often not over fifteen feet in depth, are built of quadrated blocks and are preserved in only a few instances, their well cut stones offering the greatest temptation to the builders of the middle age and of modern times. The lower story is usually divided into square compartments each with its own opening upon the colonnade.
One of these buildings measured was over fifty feet long with seven openings each 5ft 7.
Domestic architecture. The domestic architecture is broadly ^ speaking ^ of two styles, the large quadrated with decorated lintels only and a style which was essentially the same as that of
BSY_FB_06_p054
54
the civil buildings. The houses in the former style seem to have had a courtyard, with high quadrated wall, in front or at the side. This is entered by a doorway with ornamented lintel and similar doorways but smaller opened upon it from the house. The decoration of these door lintels is generally of simplest moulded character with discs and symbols variously disposed - there is here a fine array of these symbolic discs and several squeezes of them were made.
King's House. The other type of house is well represented by a beautiful structure near the centre of the town to the east. This is called by the peasants the "house of the King." It is not a large house measuring only 30ft. front. Only the 2 story colonnade and front wall are standing. The colonnade is 9ft. 3. deep from face of columns to wall. There are 3 piers, of rectangular section, ^ 5ft. apart, ^ on the ground story between end walls returned 3.ft 7. The cap is 2ft high.
BSY_FB_06_p055
55
The lower architecture is 1ft. 9in. deep. The columns of the upper story are 9ft. 9. high, cap 1ft 6. base 1.2. The eastern most column is lower than the others 7ft. 2 high and the upper architrave turns an elbow to descend to the lower level in a most naive way. Between the columns are decorated panels 3ft 5 high with carved seats on their inner face. The sculpture of the columns and the architraves, the whole treatment of the façade in proportion and arrangement give this house first place.
A small detached house S.E. of the town is of special interest, it was noticed by De Vögue. In plan it is quite square with an architrave and central column opening one side to the air, in the ground story. Within, this story is divided by a broad transverse arch which supports a ceiling of large slabs of stone. The floor above has two windows to the N and a doorway in the west which is reached by a flight of steps cut in a single long block of stone. (see photo)
BSY_FB_06_p056
56
The town is said to have been completely walled about by a continuous line of house walls, four gates are said to have opened to the four points of the compass. One of these is preserved at the north side where the road led up between two large buildings and under an arch between them. Just outside the arch a courtyard opens upon the street by a doorway bearing a GK. insc. date ^ January 29, 378 A.D. ^ (W.K.P. insc. 38).
Tombs. Two varieties of tombs are found on the outskirts of the town, the one built above ground, the other excavated. Of the former there are several in ruins and one well preserved, which gives the key to the form of the others. This consists of a hollow pyramid of stone 12ft. square raised upon 8 rectangular ^ 7ft. high ^ supports and a plain architrave. The caps of the piers are oblong blocks cut to form an angle with the upper and lower members. diagram
At the S.W. angle is an insc. in GK. date September 22, 384 A.D. (W.K.P. insc. 36).
