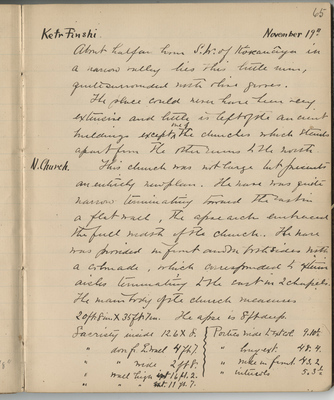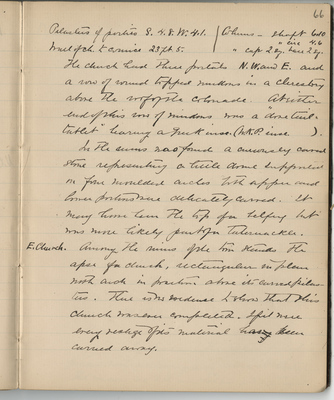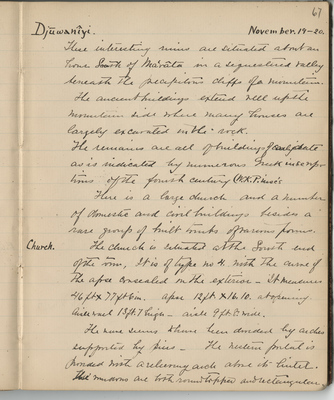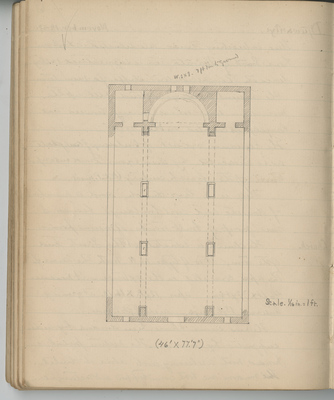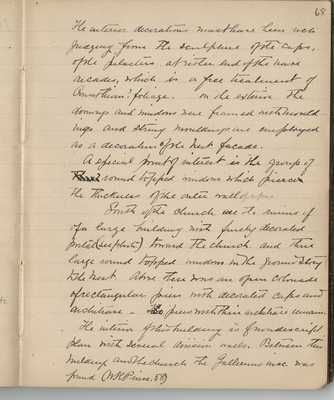Pages
BSY_FB_06_p065
65
About half an hour S.W. of Kо̄kanâya in a narrow valley lies this little ruin, quite surrounded with olive groves.
The place could never have been very extensive and little is left of the ancient building except ^ one of ^ the churches which stands apart from the other ruins to the north.
N. Church. This church was not large but presents an entirely new plan. The nave was quite narrow terminating toward the east in a flat wall, the apse arch embraced the full width of the church. The nave was provided in front and on both sides with a colonnade, which corresponded to exterior aisles terminating to the east in two chapels. The main body of the church measures 20ft. 8in. x 35ft. 7in. The apse is 8ft deep.
| North | Church |
|---|---|
| Sacristy inside 12.6 x 8. | Portico wide to ext col. 9.10 1/2 |
| ( " ) door fr E wall 4ft 7. | ( " ) long ext. 48.4. |
| ( " ) door wide 2ft. 8. | ( " ) nave in front 43.2 |
| ( " ) wall high int 16ft. 2. | ( " ) intercols 5.3 1/2 |
| ( ") wall high ext. 11ft. 7. | Columns - Shaft 6.10 |
| Pilasters of portico S. 4.8. W. 4.1 | ( " ) - ( " ) circ 4.6 |
| Wall of ch. to cornice 23ft.5 | ( " ) cap 2 sq. base 2 sq. |
BSY_FB_06_p066
66
(see table p.65)
The church had three portals N.W. and E. and a row of round topped windows in a clerestory above the roof of the colonnade. At either end of this row of windows was a "dovetail tablet" bearing a Greek insc. (W.K.P. insc. blank).
In the ruins was found a curiously carved stone representing a little dome supported on four moulded arches both upper and lower portions were delicately carved. It may have been the top of a belfry but was more likely part of a tabernacle.
E. Church. Among the ruins of the town stands the apse of a church, rectangular in plan with arch in position, above it carved pilasters. There is no evidence to show that this church was ever completed. If it were every vestige of its material has been carried away.
BSY_FB_06_p067
67
Djūwanîyi November 19-20, 1899
These interesting ruins are situated about an hour south of Ma'râta in a sequested valley beneath the precipitous cliffs of a mountain. The ancient buildings extend well up the mountain side where many houses are largely excavated in the rock.
The remains are all of buildings of early date as is indicated by numerous Greek inscriptions of the fourth century (W.K.P. insc's blank)
There is a large church and a number of domestic and civil buildings besides a rare group of built tombs of various forms.
Church. The church is situated at the south end of the town, It is of the type no. 4 with the curve of the apse consealed on the exterior - It measures 46ft x 77ft 6in. Apse 12ft. x 16.10 at opening. Aisle wall 13ft.7 high - aisle 9ft.8. wide.
The nave seems to have been divided by arches supported by piers - The western portal is provided with a relieving arch above its lintel. The windows are both round topped and rectangular.
BSY_FB_06_p067back
BSY_FB_06_p068
68
The interior decorations must have been rich judging from the sculpture of the caps, of the pilasters at either end of the nave arcades, which is a free treatment of Corinthian? foliage. On the exterior the doorways and windows were framed with mouldings and string mouldings are employed as a decoration of the west façade.
A special point of interest is the group of round topped windows which pierce the thickness of the outer wall of apse.
South of the church are the ruins of (of) a large building with finely decorated portal (see photo) toward the church and three large round topped windows in the ground story to the west. Above these was an open colonnade of rectangular piers with decorated caps and architrave - piers with thin architrave remain.
The interior of this building is of nondescript plan with several [...] walls. Between this building and the church the Gallienus insc. was found (W.K.P. insc. 58)
