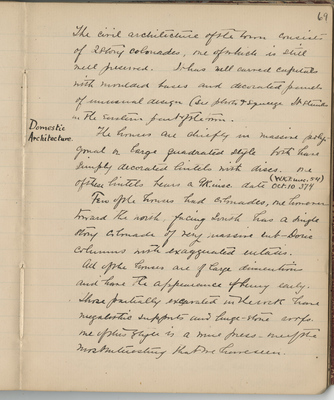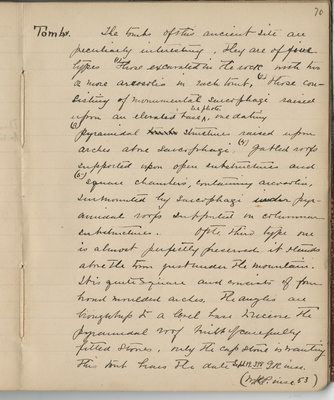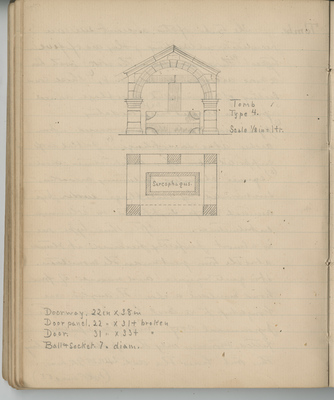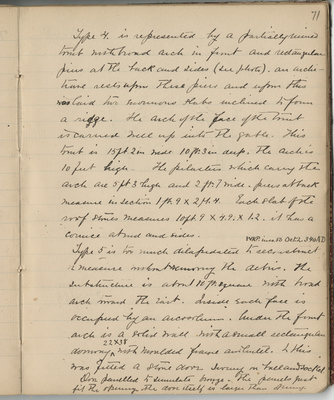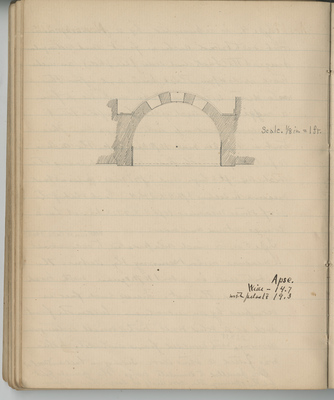Pages
BSY_FB_06_p069
69
The civil architecture of the town consists of 2 story colonnades, one of which is still well preserved. It has well carved capitals with moulded bases and decorated panels of unusual design (see photo and squeeze) It stands in the eastern part of the town.
Domestic architecture. The houses are chiefly in massive polygonal or large quadrated style both have simply decorated lintels with discs. One of these lintels bears a GK. insc. date October 10, 377 A.D. (W.K.P. inscr.54)
Few of the houses had colonnades, one however toward the north, facing south has a single story colonnade of very massive sub-Doric columms with exaggerated entasis.
All of the houses are of large dimentions and have the appearance of being early. Those partially excavated in the rock have megalithic supports and huge-stone roofs. One of this style is a wine press - one of the most interesting that we have seen.
BSY_FB_06_p070
70
Tombs. The tombs of this ancient site are particualary interesting. They are of five types (1) those excavated in the rock with two or more arcolsolia in each tomb, (2) those consisting of monumental sarcophagi raised upon a elevated bases ^ see photo^ one dating (3) pyramidal structures raised upon arches above sarcophagi, (4) gabled roofs supported upon open substructures and (5) square chambers, containing arcolsolia, surrounded by sarcophagi under pyramidal roofs supported on columnar substructures. Of the third type one is almost perfectly preserved it stands above the town just under the mountain. It is quite square and consists of four broad moulded arches. The angles are brought up to a level base to recieve the pyramidal roof built of carefully fitted stones, only the cap stone is wanting. This tomb has the date September 19, 398 A.D. GK. inscr. (W.K.P. insc. 53)
BSY_FB_06_p070back
BSY_FB_06_p071
71
Type 4. is represented by a partially ruined tomb with broad arch in front and rectangular piers at the back and sides (see photo), an architrave rests upon these piers and upon this was laid two enormous slabs inclined to form a ridge. The arch of the face of the tomb is carved well up into the gable. This tomb is 15ft. 2in wide 10ft. 3in deep. The arch is 10 feet high. The pilasters which carry the arch are 5ft 3 high and 2ft. 7 wide. Piers at back measure in section 1ft. 9 x 2ft. 4. Each slab of the roof stones measures 10ft. 9 x 4.9 x 1.2. it has a cornice at end and sides.
Type 5 is too much dilapidated to reconstruct ^ (W.K.P. insc. 50) October 2, 340 A.D. ^ or measure without recovering the debris. The substructure is about 10ft. square with broad arch toward the east. Insided each face is occupied by a arcosolium. Under the first arch ^ 22 x 38 ^ with moulded frame and lintel. To this was fitted a stone door serving on ball and socket.
Door panelled to simulate bronze. The panels just fit the opening the door itself is larger than opening.
