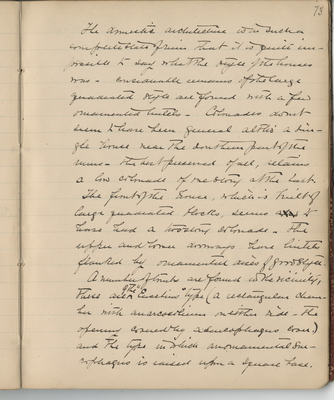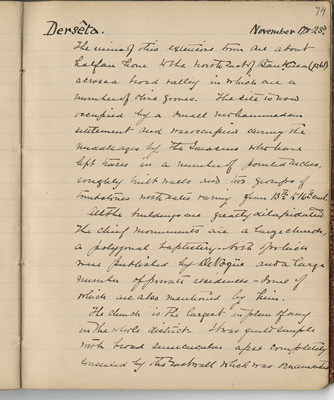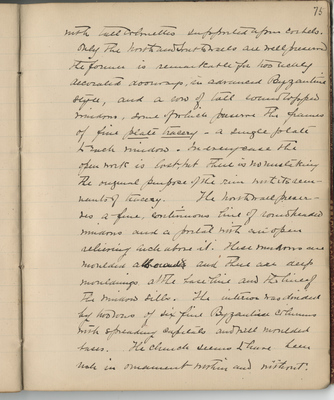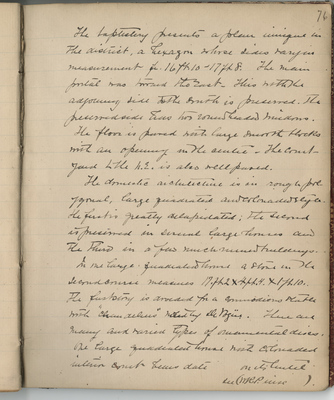Pages
BSY_FB_06_p072
72
This is an extensive ruin on the west of the ridge at the southern end of Djebel Bārîsha. We visited it from Ḥarbāuūsh, our last camping place in this district. Although the ruins over a large area little is left of the ancient buildings which have been preyed upon by the builders of Ma'arret el-Misrîn.
The natives say that forty years ago the church and many other buildings were standing quite intact.
Church. Now only the semi domed apse is left of the church with the foundations and lower courses of a part of the nave. The apse is a perfect example of the half dome in stone it is 14ft. 7in. broad at the entrance. It was partially consealed by the rear wall - It has three large round topped windows - The exterior was ornamented with colonettes between the openings, only the corbels which supported these remains. Of the west portal only one unfinished lintel was found.
BSY_FB_06_p073
73
The domestic architecture is in such a complete state of ruin that it is quite impossible to say what the style of the houses was - considerable remains of the large quadrated style are found with a few ornamented lintels - Colonnades do not seem to have been general altho' a single house near the southern part of the ruins - the best preserved of all, retains a low colonnade of one story at the East.
The front of the house, which is built of large quadrated blocks, seems to have had a two story colonnade - The upper and lower doorways have lintels flanked by ornamented discs of good style.
A number of tombs are found in the vicinity, these are ^ of the ^ "Eusebius" type (a rectangular chamber with an arcosolia on either side - the opening covered by a sarcophigus cover) and the type in which an ornamental sarcophigus is raised upon a square table.
BSY_FB_06_p074
74
The ruins of this extensive town are about half an hour to the north east of Bānḳûsa (p.61) across a broad valley in which are a number of olive groves. The site is now occupied by a small mohammedan settlement and was occupied during the middle ages by the Saracens who have left traces in a number of pointed niches, roughly built walls and two groups of tombstones with dates ranging from 13th to 16th cent.
All the buildings are greatly dilapidated. The chief monuments are a large church, a polygonal bapistry, with of which were published by DeVogüé and a large number of private residences - some of which are also mentioned by him.
The church is the largest in plan of any in the whole district - It was quite simple with broad semicircular apse completely consealed by the east wall which was ornamented
BSY_FB_06_p075
75
with tall colonettes supported upon corbels.
Only the north and south walls are well preserved the former is remarkable for two richly decorated doorways, in advanced Byzantine style, and a row of tall round topped windows, some of which preserve the frames of fine plate tracery - a single plate to each window. In every case the open work is lost, but there is no mistaking the oringinal purpose of the ruin with its remnants of tracery. The north wall preserves a fine, continuous line of round headed windows and a portal with an open relieving arch above it. These windows are moulded [above] and there are deep mouldings at the base line and the line of the window sills. The interior was divided by two rows of six fine Byzantine columns with spreading capitals and well moulded bases. The church seems to have been rich in ornamented within and without.
BSY_FB_06_p076
76
The bapistry presents a plan unique in the district, a hexagon whose sides vary in measurement fr. 16ft. 10 - 17ft. 8. The main portal was toward the east - this with the ajoining side to the south is preserved. The preserved side has two round windows.
The floor is paved with large smooth blocks with an opening in the centre - the court yard to the N.E. is also well paved.
The domestic architecture is in rough polygononal, large quadrated and colonnaded style. The first is greatly dilapidated; the second is preserved in several large houses and the third in a few much ruined buildings.
In a large quadrated house a stone in the second course measures 17.ft. 2 x 4ft. 4. x 1ft. 10. The first story is divided for a commodious stable with "chandeliers" noted by DeVogüé. There are many and varied types of ornamental discs.
One large quadrated house with colonnaded interior court bears date (blank) on its lintel see(W.K.P. insc. blank).





