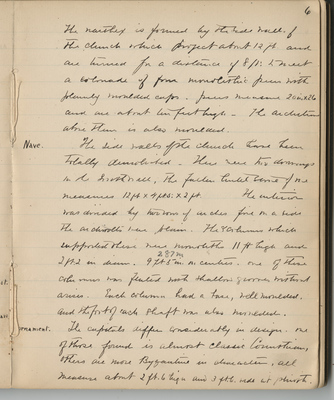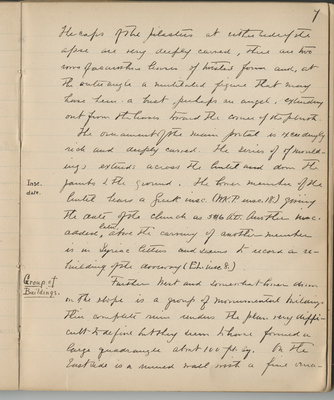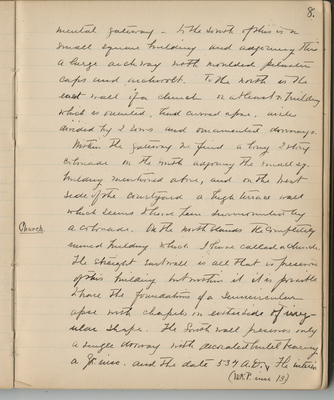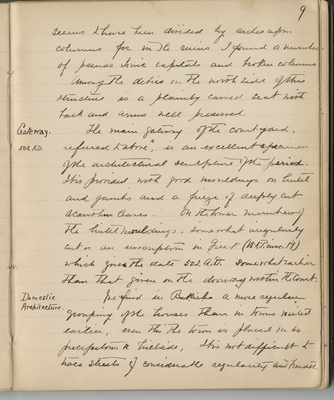Pages
BSY_FB_06_p006
6
The narthex is formed by the side walls of the church which project about 12ft and are turned for a distance of 8ft to meet a colonnade of four monolithic piers with plainly moulded caps. Piers measure 20in. x 26 and are about ten feet high - The architrave above them is also moulded.
Nave. The side walls of the church have been totally demolished. There were two doorways in the south wall, the fallen lintel stone of one measures 12ft x 4ft. 5. x 2ft. The interior was divided by two rows of arches five on a side. The archivolts were plain. The 5 columns which supported these were monoliths 11ft high and 2ft. 2in diam. 9ft. 5in ^ 2.87M ^ on centres. One of these columns was fluted with shallow grooves without arrises. Each column had a base, well moulded, and the foot of each shaft was also moulded.
Ornament. The capitals differ considerably in design. One of those found is almost classic Corinthian, others are more Byzantine in character; all measure about 2ft. 6 high and 3ft. 6 wide at plinth.
BSY_FB_06_p007
7
The caps of the pilasters at either side of the apse are very deeply carved, there are two rows of acanthus leaves of twisted form and, at the outer angle a multiheaded figure that may have been a bust, perhaps an angel, extending out from the bases towards the corner of the plinth.
The ornament of the main portal is exceedingly rich and deeply carved. The series of mouldings extends across the lintel and down the jambs to the ground. The lower member of the lintel bears a Greek insc. (W.K.P. insc. 18) giving the date of the church as 546 A.D. Another insc. added later, above the carving of another member is in Syriac letters and seems to record a rebuilding of the doorway (E.L. insc.8).
Group of Buildings. Further west and somewhat lower down on the slope is a group of monumental buildings. This complete ruin renders the plan very difficult to define but they seem to have formed a large quadrangle almost 100ft. sq. On the East side is a ruined wall with a fine
BSY_FB_06_p008
8
ornamented gateway - To the south of this is a small square building and adjoining this a large archway with moulded pilaster caps and archivolt. To the north is the east wall of a church or at least a building which is oriented, hand carved apse, aisles divided by 2 rows and ornamented doorways.
Within the gateway we find a long 2 story colonnade on the south adjoining the small sq. building mentioned above, and on the west side of the courtyard a high terrace wall which seems to have been surrounded by a colonnade.
Church. On the north stands the completely ruined building which I have called a church. The straight east wall is all that is preserved of this building but within it it is possible to trace the foundations of a semicircular apse with chapels on either side of irregular shape. The south wall preserves only a single doorway with decorated lintel bearing a GK. insc. and the date 537 A.D.^ (W.K.P. insc. 13). ^ The interior
BSY_FB_06_p009
9
seems to have been divided by arches upon columns for in the ruins I found a number of pseudo-Ionic capitals and broken columns.
Among the debris in the north side of this structure is a plainly carved seat with back and arms well preserved.
Gateway. 502 A.D. The main gateway of the courtyard, refered to above,* is an excellent specimen of the architectural sculpture of the period. This provided with good mouldings on lintel and jambs and a frieze of deeply cut acanthus leaves. On the lower members of the lintel mouldings, somewhat irregularly cut is an inscription in Greek (W.K.P. insc. 19) which gives the date 502 A.D.. Somewhat earlier than that given on the doorway west in the court.
Domestic Architecture. We find in Baḳirḥa a more regular grouping of the houses than in towns visited earlier, even tho' the town is placed in so precipitous on hillside. It is not difficult to trace streets of considerable regularity and breadth.





