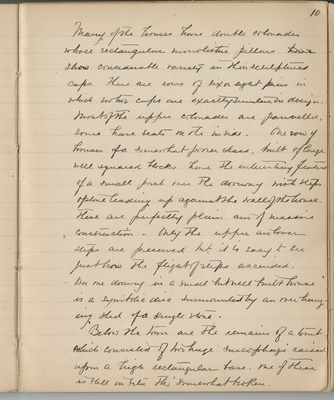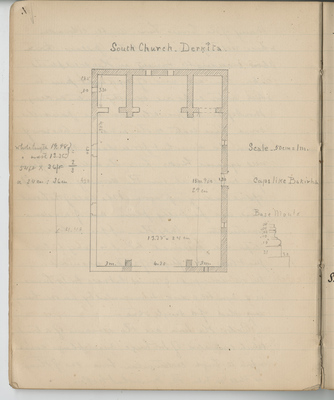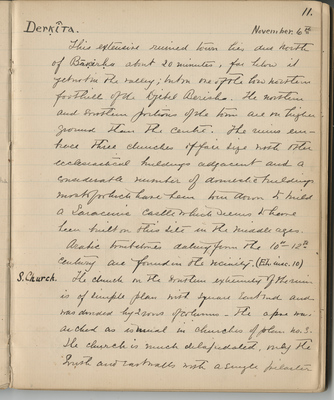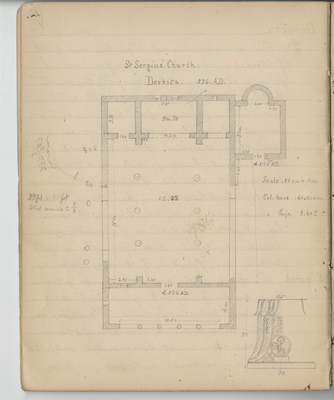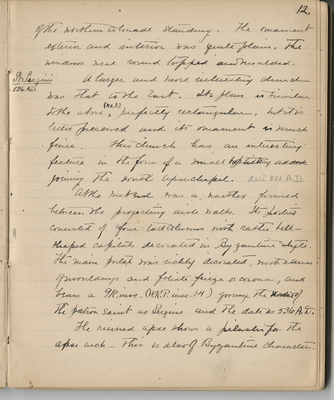Pages
BSY_FB_06_p010
10
Many of the houses have ample colonnades whose rectangular monolithic pillars show considerate variety in their sculptured caps. There are rows of six or eight piers in which no two caps are exactly similar in design.
Most of the upper colonnades are panelled, some have seats on the inside. One row of houses of a somewhat poorer class, built of large well squared bricks have the interesting feature of a small porch over the doorway with steps of stone leading up against the walls of the house. These are perfectly plain and of massive construction. Only the upper and lower steps are preserved but it is easy to see just how the flight of steps ascended. Over one doorway in a small but well built house is a symbolic disc surrounded by an over hanging sled (sic-ledge) of a single stone.
Below the town are the remains of a tomb which consisted of two huge sarcophagi raised upon a high rectangular base. One of these is still in situ tho somewhat broken.
BSY_FB_06_p010back
Last edit 8 months ago by denise22334@gmail.comBSY_FB_06_p011
11.
This extensive ruined town lies due north of Baḳirḥa about 20 minutes, far below it yet within the valley; but in one of the low northern foothills of the Djebel Berîsha. The northern and southern portions of the town are on higher ground than the centre. The ruins embrace three churches of fair size with other eccesiastical buildings adjacent and a considerable number of domestic builldings most of which have been torn down to build a Saracenic castle which seems to have been built on this site in the middle ages.
Arabic tombstones dated from the 10th-12th century are found in the vicinity. (E.L. insc. 10)
S. Church. The church in the southern extremity of the ruin is of simple plan with square East end and was divided by 2 rows of columns - The apse was arched as is usual in churches of plan no. 3. The church is much dilapiddated, only the South and East walls with a single pilaster
BSY_FB_06_p011back
plan, St. Sergius' Church, Derḳîta
Scale .50cm = 1m.
BSY_FB_06_p012
12.
of the northern colonnade standing. The ornament exterior and interior was quite plain. The windows are round topped and moulded.
St. Sergius 536 A.D. A larger and more interesting church was that to the east. It's plan is similar to the above ^ (no. 3) ^ perfectly rectangular, but it is better preserved and its ornament is much finer. This church has an interesting feature in the form of a small baptistry adjoining the south apse-chapel. date 520 A.D.
At the west end was a narthex formed between the projecting aisle walls. Its portico consisted of four tall columns with rather bellshaped capitals decorated in a Byzantine style. The main portal was richly decorated, with a series of mouldings and foliate frieze or corona, and bears a GK. insc (WKP insc. 14) giving the name of the patron saint as Sergius and the date as 536 AD.
The ruined apse shows a pilaster for the apse arch - this is also of Byzantine character.
