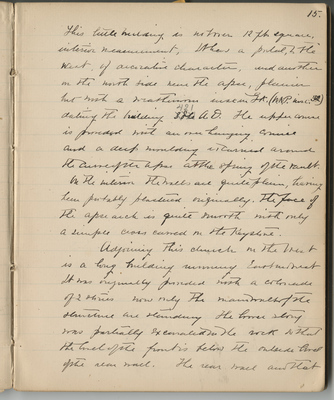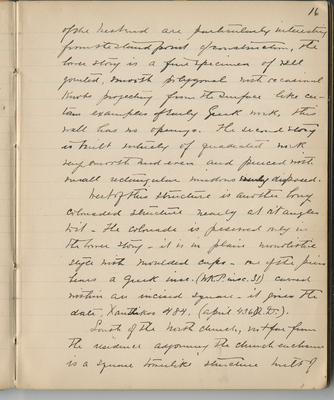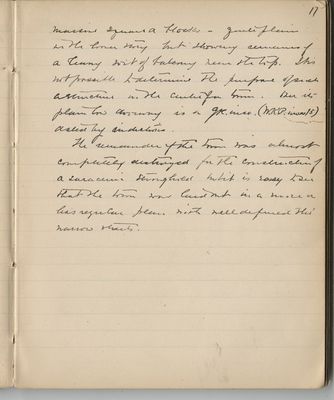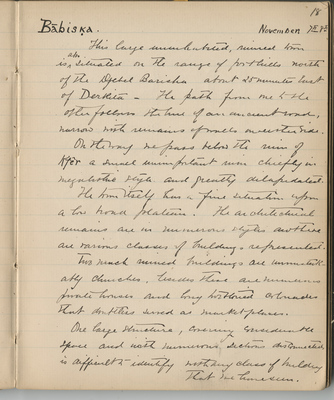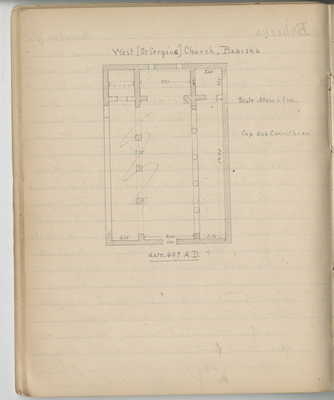Pages
BSY_FB_06_p015
15
This little building is not over 12ft. square, interior measurement, it has a portal, to the west, of decorative character, and another on the north side near the apse, plainer but with a [corinthian] insc. in Greek (W.K.P. insc. 32) dating the building to 421 A.D. The upper course is provided with an over hanging cornice and a deep moulding is carved around the curve of the apse at the spring of the vault.
On the interior, the walls are quite plain, having been probably plastered originally. The face of the apse arch is quite smooth with only a simple cross carved on the keystone.
Adjoining this church on the west is a long building running East to West. It was originally provided with a colonnade of two stories now only the main walls of the structure are standing. The lower story was partially excavated in the rock so that the level of the front is below the outside level of the rear wall. The rear wall and that
BSY_FB_06_p016
16
of the West end are particularly interesting from the standpoint of construction, the lower story is a fine specimen of well grouted, smooth polygonal with occasional knobs projecting from the surface like certain examples of Early Greek work, this wall has no openings. The second story is built entirely of quadrated work very smooth and even and pierced with small rectangular windows evenly dispersed.
West of this structure is another long colonnaded structure nearly at right angles to it. The colonnade is preserved only in the lower story - it is in plain monolithic style with moulded caps - one of the piers bears a Greek insc. (W.K.P insc. 31) carved within an incised square - it gives the date, Xanthikos 484, (April, 436 A.D).
South of the North church, not far from the residence adjoining the church entrance is a square towerlike structure built of
BSY_FB_06_p017
17
massive square blocks - quite plain in the lower story but showing remains of a heavey sort of balcony near the top. It is not possible to determine the purpose of such a structure in the current form. On it's plain low doorway is a GK. insc. (W.K.P. insc 15) dated by [...].
The remainder of the town was almost completely destroyed for the construction of a Saracenic stronghold but it is easy to see that the town was laid out in a more or less regular plan with well defined tho' narrow streets.
BSY_FB_06_p018
18
This large uninhabited, ruined town is ^ also ^ situated on the range of foothills north of the Djebel Barîsha about 25 minutes East of Derḳîta - The path from one to the other follows the line of an ancient road, narrow with remains of walls on either side.
On the way we pass below the ruins of Kfêr a small unimportant ruin chiefly in megalithic style and greatly dilapidated.
The town itself has a fine situation upon a low broad plateau. The architectural remains are in numerous styles and there are various classes of buildings represented.
Two such ruined buildings are unmistakably churches, besides these are numerous private houses and long two storied colonnades that doubtless served as marketplaces.
One large structure, covering considerable space and with numerous sections disconnected, is difficult to identify with any class of building that we have seen.
BSY_FB_06_p018back
West (St. Sergius) Church, Bābisḳa
plan, West St. Sergius Church, Bābisḳa
date 609 A.D.
Scale .50cm = 1m.
