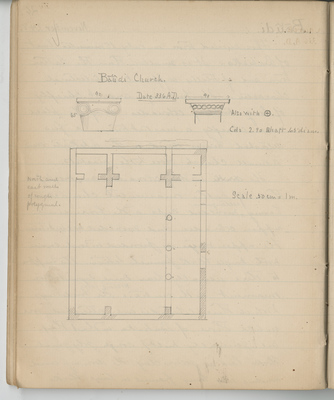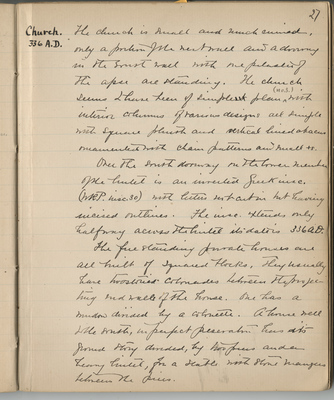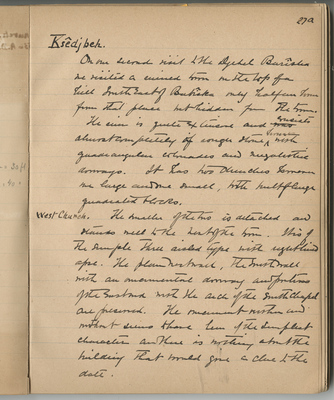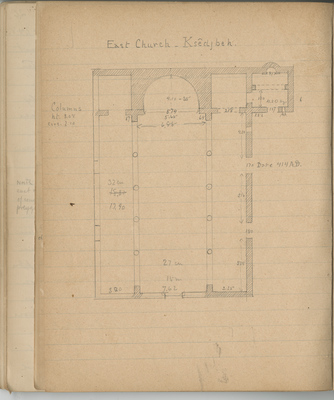Pages
BSY_FB_06_p026back
Last edit 8 months ago by denise22334@gmail.comBSY_FB_06_p027
27
Church 336 A.D. The church is small and much ruined, only a portion of the west wall and a doorway in the south wall with one pilaster of the apse are standing. The church seems to have been of simple plan ^ (no.3) ^ with interior columns of various designs all simple with square plinth and vertical lined abacus ornamented with chain patterns and small + s.
Over the south doorway on the lower member of the lintel is an inverted Greek insc. (W.K.P. incs. 30) with letters not cut in but having incised outlines. The insc. extends only halfway across the lintel its date is 336 A.D.
The free standing private houses are all built of squared blocks, they usually have two storied colonnades between the projecting end walls of the house. One has a window divided by a colonnette. A house well to the south, in perfect preservation has its ground story divided, by two piers and a heavy lintel, for a stable, with stone managers between the piers.
BSY_FB_06_p027a
27a
On our second visit to the Djebel Barîsha we visited a ruined town on the top of a hill southeast of Babîska only half an hour from that place but hidden from the town.
The ruin is quite extensive and ^ consists ^ almost completely of rough stone ^ houses ^ with quadrangular colonnades and megalithic doorways. It has two churches however one large and one small, both built of large quadrated blocks.
West church. The smaller of the two is detatched and stands well to the west of the town. It is of the simple three aisled type with right lined apse. The plain west wall, the south wall with an ornamental doorway and porticos of the east and with the arch of the south chapel are preserved. The ornament of the western and northwest seems to have been of the simplest character and there is nothing about the building that would give a clue to the date.
BSY_FB_06_p027aBack
Last edit 8 months ago by denise22334@gmail.comBSY_FB_06_p027b
(27b)
East church. The other church is much larger and finer in details. The plan is of the ordinary type in which the curve of the apse is consealed by the east wall - The nave is divided by 2 rows of 4 columns each - the apse with its side chapels is partially preserved - The south wall is complete with two fine doorways but the west and north walls are in ruins like the interior. Adjoining the western side chapel or diaconicum is a small but very interesting baptistry. The doorway between them is very small, the main entrance to the baptistry being in the west side - the baptistry is divided transversely by an arch which carried the roof - the little apse which contained the font is less than a meter wide and quite deep, but owing to the thickness of the wall the exterior curve is very slight. The arch of this little apse is destroyed but it's pilasters are still visible in the debris.





