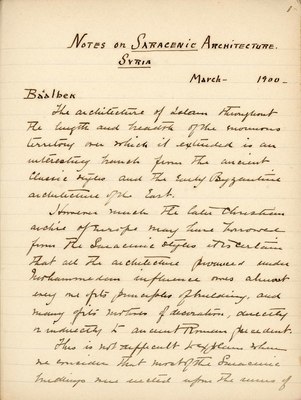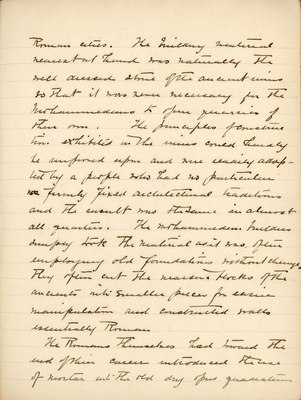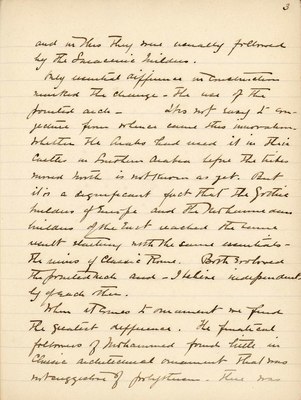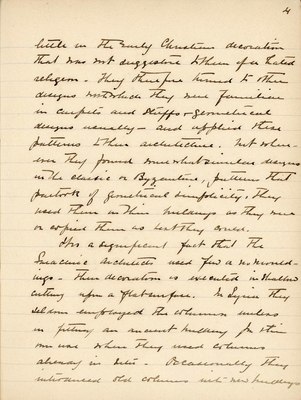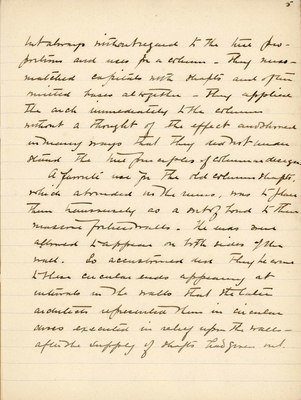Pages
BSY_FB_07-01
1 Notes on Saracenic Architecture. Syria
The architecture of Islam throughout the length and breadth of the enormous territory over which it extended is an interesting branch from the ancient classic styles and the Early Byzantine architecture of the East.
However much the later Christian architecture of Europe may have borrowed from the Saracenic styles it is certain that all the architecture produced under Mohammadean influence owes almost every one of its principles of building and many of its motives of decoration, directly or indirectly to ancient Roman precedent.
This is not difficult to explain when we consider that most of the Saracenic buildings were erected upon the ruins of
BSY_FB_07-02
Roman cities. The building material nearest at hand was naturally the well dressed stone of the ancient ruins so that it was never necessary for the Mohammadeans to open quarries of their own. The principles of construction exhibited in the ruins could hardly be improved upon and were easily adopted by a people who had no particular nor firmly fixed architectural traditions and the result was the same in almost all quarters. The Mohammedean builders simply took the material as it was, often employing old foundations without change. They often cut the massive blocks of the ancients into smaller pieces for easier manipulation and constructed walls essentially Roman.
The Roman themselves had toward the end of their career introduced the use of mortar into the old dry opus quadratum
BSY_FB_07-03
3 and in this they were usually followed by the Saracenic builders.
Only essential difference in construction marked the change - The use of the pointed arch - It is not easy to conjecture from whence came this innovation. Whether the Arabs had used it in their castles in Southern Arabia before the tribes moved north is not known as yet. But it is a significant fact that the Gothic builders of Europe and the Mohamadean builders of the East reached the same result starting with the same essentialsthe ruins of Classic Rome. Both evolved the pointed arch and - I believe independently of each other.
When it comes to ornament we find the greatest difference. The fanatical followers of Mohammed found little in Classic archtiectural ornament that was not suggestive of polytheism. There was
BSY_FB_07-04
4
little in the Early Christian decoration that was not suggestive to them of a hated religion. They therefore turned to other designs with which they were familiar in carpets and stuffs - geometrical designs usually - and applied these patterns to their architecture. But wherever they found somewhat similar designs in the classic or Byzantine, patterns that partook of geometrical simplicity, they used them in their buildings as they were or copied them as best they could.
It is a significant fact that the Saracenic architects used few or no mouldings - their decoration is executed in shallow cutting upon a flat surface. In Syria they seldom employed the column unless in fitting an ancient building for their own use when they used columns already in situ. Occasionally they introduced old columns with new buildings
BSY_FB_07-05
5
but always without regard to the true proportions and uses for a column. They missmatched capitals with shafts and often omitted bases altogether - They applied the arch immediately to the column without a thought of the effect and showed in many ways that they did not under stand the true principles of columnar design.
A familiar use for the old column shafts, which abounded in the ruins, was to place them transversely as a sort of bond to their massive fortress walls. The ends were allowed to appear on both sides of the wall. So accustomed did they become to these circular ends appearing at intervals in the wall that the later architects represented them in circular discs executed in relief upon the wallsafter the supply of shafts had given out.
