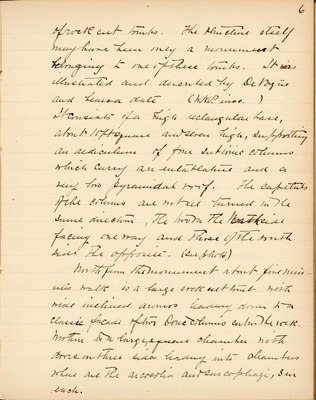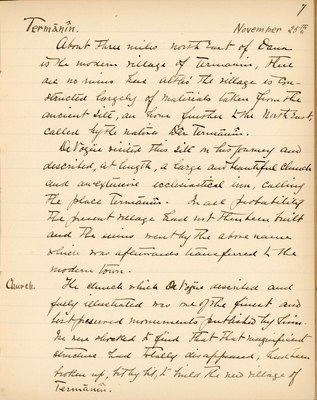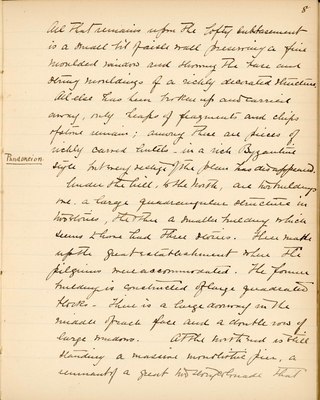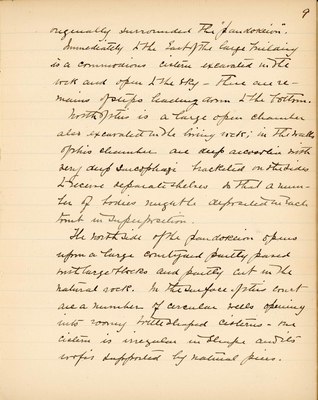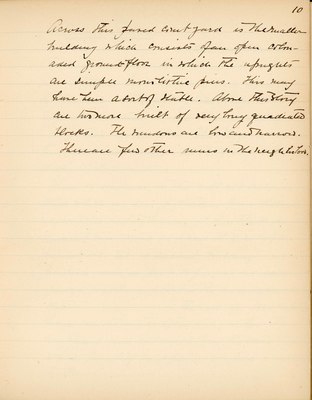Pages
BSY_FB_15-06
6
of rock cut tombs. The structure itself may have been only a monument belonging to one of these tombs. It was illustrated and described by DeVogüé and has a date [blank] (W.K.P. insc [blank])
It consists of a high rectangular base, about 10ft square and seven high, supporting an aediculum of four sub-ionic columns which carry an entablature and a very low pyramidal roof. The capitals of the columns are not all turned in the same direction, the two on the north side facing one way and those of the south side the opposite. (see photo)
North from the monument about five minutes walk is a large rock cut tomb with wide inclined dromos leading down to a classic façade of two Doric columns cut in the rock. Within is a large square chamber with doors on three sides leading into chambers where are the arcosolia and sarcophagi, 3 in each.
BSY_FB_15-07
7
Termānîn November 25th November 25, 1899
About three miles north east of Dâna is the modern village of Termānîn, there are no ruins here altho' the village is constructed largely of materials taken from the ancient site, an hour further to the North East, called by the natives Dêr Termānîn.
De Vogüe visited this site on his journey and described, at length, a large and beautiful church and an extensive ecclesiastical inn, calling the place Termānîn. In all probablity the present village had not then been built and the ruins went by the above name which was afterwards transferred to the modern town.
The church which DeVogüé described and finely illustrated was one of the finest and best preserved monuments published by him. We were shocked to find that that magnificant structure had totally disappeared, had been broken up, bit by bit, to build the new village of Termānîn.
BSY_FB_15-08
8
All that remains upon the lofty subbasement is a small bit of aisle wall preserving a fine moulded window and showing the base and strong mouldings of a richly decorated structure.
Pandokeion. All else has been broken up and carried away, only heaps of fragments and chips of stone remain: among these are pieces of richly carved lintels - in a rich Byzantine style but every visage of the plan has disappeared.
Besides the hill, to the north, are two buildings one a large quadrangular structure in two stories, the other a smaller building which seems to have had three stories. These make up the great establishment where the pilgrims were accommodated. The former building is constructed of large quadrated blocks - there is a large doorway in the middle of each face and a double row of large windows. At the north side is still standing a massive monolithic pier, a remnant of a great two story colonnade that
BSY_FB_15-09
9
originally surrounded the "pandokeion".
Immediately to the East of the large building is a commodious cistern excavated in the rock and open to the sky - there are remains of steps leading down to the bottom.
North of this is a large open chamber also excavated in the living rock; in the walls of this chamber are deep acrosolia with very deep sarcophagi bracketed on the sides to receive separate shelves so that a number of bodies might be deposited in each tomb in superposition.
The north side of the [pandokeion|pandocheion] opens upon a large courtyard partly paved with large blacks and partly cut in the natural rock. In the surface of this court are a number of circular wells opening into many bottle shaped cisterns - one cistern is irregular in shape and its roof is supported by natural piers.
BSY_FB_15-10
10
Across this paved courtyard is the smaller building which consists of an open colonnaded ground floor in which the uprights are simple monolithic piers. This may have been a sort of stable. Above this story are two more build of very long quadrated blocks. The windows are low and narrow.
There are few other ruins in the neighborhood.
