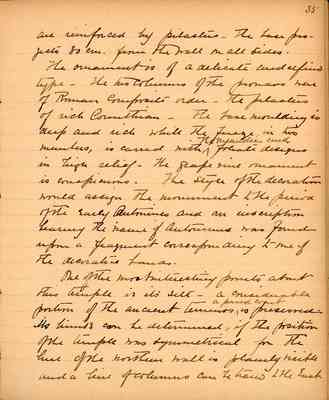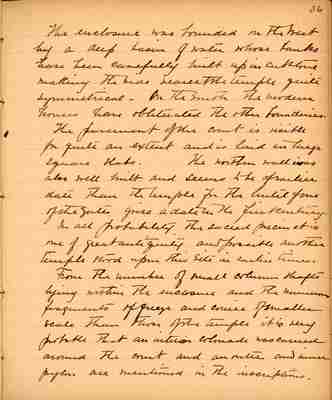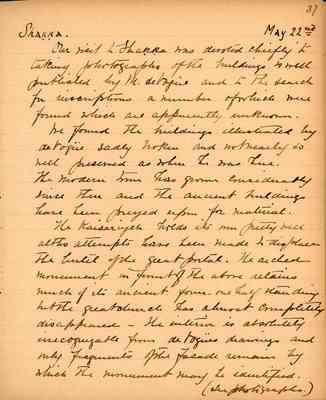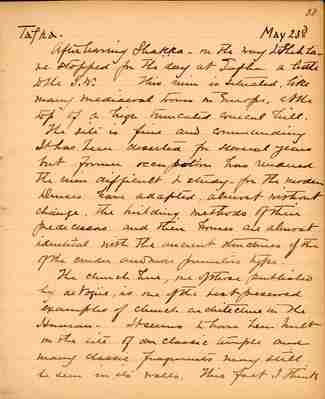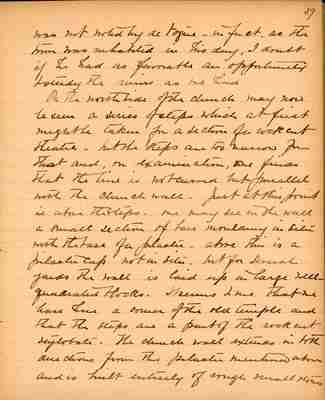Pages
BSY_FB_17-35
35
are reinforced by pilasters. The base projects 80cm from the wall on all sides.
The ornament is of a delicate and refined type. The two columns of the pronaos were of Roman composite order. The pilasters of rich Corinthian. The base moulding is deep and rich while the frieze, in two members, is carved with ^ the meander and ^ foliate designs in high relief. The grape vine ornament is conspicuous. The style of the decoration would assign the monument to the period of the early Antonines and an inscription bearing the name of Antoninus was found upon a fragment corresponding to one of the decorative bands.
One of the most interesting points about this temple is its site - a considerable portion of the ancient terminus ^ a paved court ^ is preserved. Its limits can be determined, if the position of the temple was symmetrical for the line of the northern wass is plainly visible and a line of columns can be traced to the East.
BSY_FB_17-36
36
The enclosure was bounded on the West by a deep basin of water whose banks have been carefully built up in cut stone making the side nearest the temple quite symmetrical. On the south the modern houses have obliterated the other boundaries.
The pavement of the court is visible for quite an extent and is laid in large square slabs. The northern wall was also well built and seems to be of earlier date than the temple for the lintel of one of the gates gives a date in the first century
In all probability the sacred precinct is one of great antiquity and possible another temple stood upon this site in earlier times.
From the number of small column shafts lying within the enclosure and the numerous fragments of frieze and cornice of smaller scale than those of the temple it is very probable that an interior colonnade was carried around the court and an outer and inner pylon are mentioned in the inscriptions.
BSY_FB_17-37
37
Our visit to Shaḳḳā was devoted chiefly to taking photographs of the buildings so well published by M. de Vogüé and to the search for inscriptions, a number of which were found which are apparently unknown.
We found the buildings illustrated by de Vogüé sadly broken and not nearly so well preserved as when he was here. The modern town has grown considerably since then and the ancient buildings have been preyed upon for the material.
The Kaisariyeh holds its own pretty well altho attempts have been made to displace the lintel of the great portal. The arched monument in front of the above retains much of its ancient form - one half standing but the great church has almost completely disappeared - The interior is absolutely irrecognizable from de Vogüés drawings and only fragments of the facade remain by which the monument may be identified. (see photographs.)
BSY_FB_17-38
38
After leaving Shaḳḳā - on the way to Sheh La we stopped for the day at Ṭafḥā a little to the S.W. This ruin is situated, like many medieval towns in Europe, at the top of a high truncated conical hill.
The site is fine and commanding. It has been deserted for several years but former occupation has rendered the ruin difficult to study - for the modern Druses have adapted, almost without change, the building methods of their predecessors and their houses are almost identical with ancient trenches of the of the cruder and more primitive type.
The church here, one of those published by de Vogüé, is one of the best preserved examples of church architecture in the Haurân. It seems to have been built on the site of a classic temple and many classic fragments may still be seen in its walls. This fact I think
BSY_FB_17-39
39
was not noted by de Vogüé - in fact, as the town was inhabited in his day, I doubt if he had as favorable an opportunity to study the ruins as we had.
On the north side of the church may now be seen a series of steps which at first might be taken for a section of a rock cut theatre - but the steps are too narrow for that and, on examination, one finds that the line is not curved but parallel with the church wall. Just at this point i.e. above the steps - one may see in the wall a small section of base moulding in situ with the base of a pilaster - above this is a pilaster cap not in situ - but for several yards the wall is laid up in large wellquadrated blocks. It seems to me that we have here a corner of the old temple and that the steps are a part of the rock cut stylobate. The church wall extends in both directions from the pilaster mentioned above and is built entirely of rough small stones.
