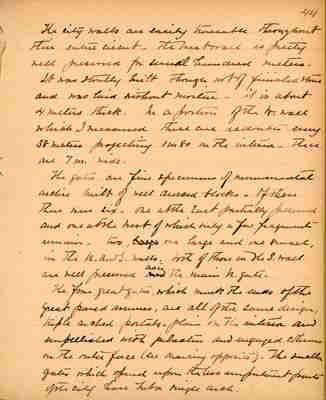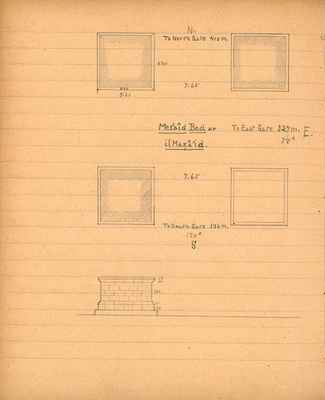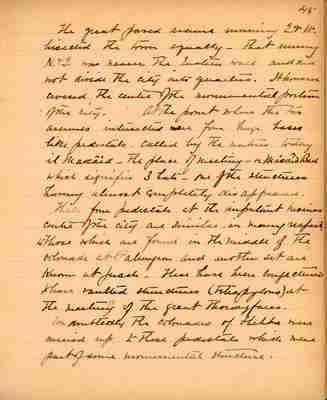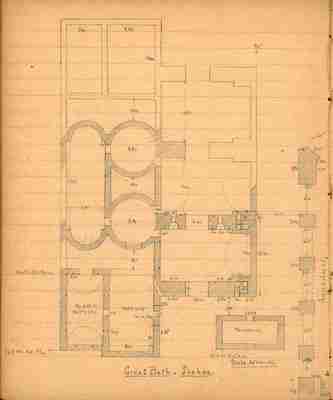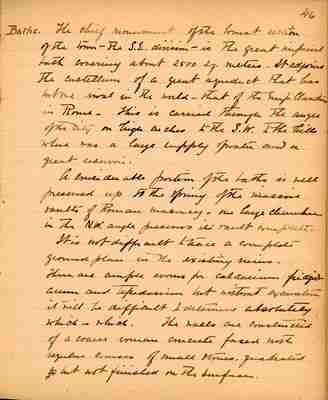Pages
BSY_FB_17-44
44
The city walls are easily traceable throughout this entire circuit - the west wall is pretty well preserved for several hundred meters.
It was stoutly built though not of finished stone and was laid without mortar - it is about 4 meters thick. In a portion of the W. wall which I measured there are redoubts every 38 meters projecting 1m 80 in the interior - These are 7m. wide.
The gates are fine specimens of monumental arch're built of well dressed blocks. Of these there were six - one at the east partially preserved and one at the west of which only a few fragments remain - two, one large and one small, in the N. and S. walls. Both of those in the S. wall are well preserved ^ as is ^ the main N. gate.
The four great gates, which mark the ends of the great paved avenues, are all of the same design, triple arched portals - plain on the interior and embellished with pilasters and engaged columns on the outer face (see drawing opposite). The smaller gates which opened upon the less important parts of the city have but a single arch.
BSY_FB_17-45
45
The great paved avenue running E. & W. bisected the town equally - that running N. & S. was nearer the Eastern wall and did not divide the city into quarters. It however crossed the center of the monumental portion of the city. At the point where the two avenues intersected were four huge bases like pedestals, called by the natives today il-Mâḳa'id - the place of meeting - or Ma'saîd Bed which signifies 3 huts - one of the structures having almost completely disappeared.
These four pedestals at the important business centre of the city are similar, in many respects, to those which are found in the middle of the colonade (sic-colonnade) at Palmyra and another set are known at Jerash. These have been conjectured to have vaulted structures (tetrapylons) at the meeting of the great throughfares.
Undoubtedly the colonnades of Shehbā were carried up to these pedestals which were part of some monumental structure.
BSY_FB_17-46
46
Baths. The chief monument of the lowest section of the town - the S.E. division - is the great imperial bath covering about 2500 sq. meters. It adjoins the castellum of a great aqueduct that has but one rival in the world - that of the Emperor Claudius in Rome. This carried through the angle of the city in high arches to the S. W. to the hills where was a large supply of water and a great reservoir.
A considerable portion of the baths is well preserved up to the spring of the massive vaults of Roman masonry - one large chamber in the N.W. angle preserves its vault complete.
It is not difficult to trace a complete ground plan in the existing ruins. There are ample rooms for caldarium, frigidarium and tepidarium but without excavation it will be difficult to determine absolutely which is which. The walls are constructed of a coarse Roman concrete faced with regular courses of small stones, quadrated but not finished on the surface.
