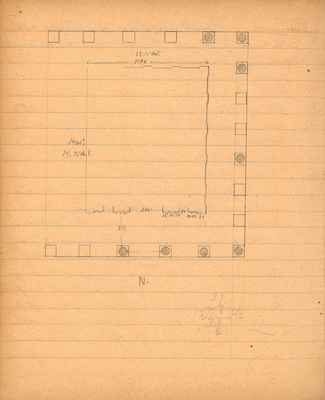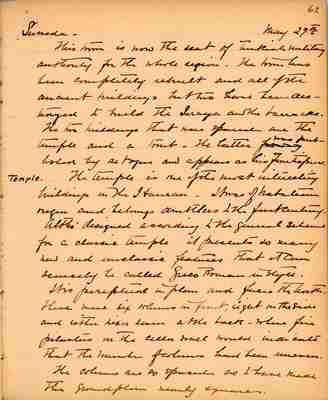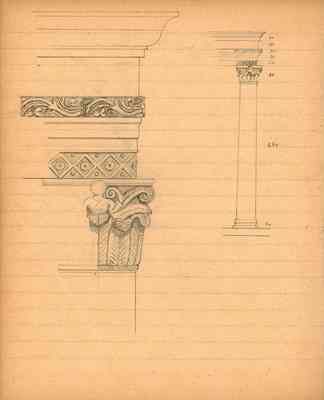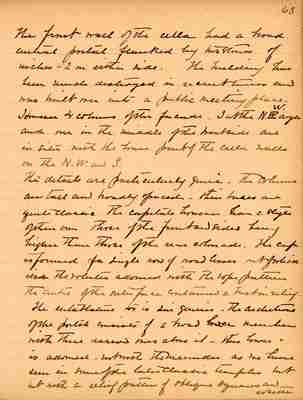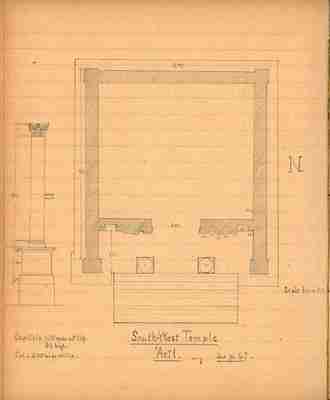Pages
BSY_FB_17-62
62
This town is now the seat of Turkish military authority for the whole region. The town has been completely rebuilt and all of the ancient buildings but two have been destroyed to build the Seraya and the barracks. The two buildings that were spared are the temple and a tomb - the latter ^ was published ^ by deVogüé and appears as his finish piece.
Temple. The temple is one of the most interesting buildings in the Haurân. It was of Nabataean region and belongs doubtless to the first century.
Altho' designed according to the general scheme for a classical temple it presents so many new and unclassic features that it can scarcely be called Greco Roman in style.
It is periptual (sic-peripteral) in plan and faces the north. There were six columns in front, eight on the sides and either six or seven at the back - where fine pilasters or the cella wall would indicate that the number of columns had been uneven.
The columns are so spread as to have been made the ground plan nearly square.
BSY_FB_17-63
63
The front wall of the cella had a broad central portal flanked by two stories of niches - 2m on either side. The building has been much destroyed in recent times and was built over into a public meeting place. However 4 columns of the facade, 3 at the N.W. angle and one in the middle of the west side are in situ with the lower part of the cella walls on the N.W. and S.
The details are particulary [generis|sic- sui generis] The columns are tall and broadly spaced - thin bases are quite classic. The capitals however have a style of their own, those of the front and sides being higher than those of the rear colonnade. The cap is formed of a single row of broad leaves most of which is the volutes adorned with the rope pattern the centre of the outer face contained a bust in relief.
The entablature too is sui generis The architrave of the porch consists of a broad member with three narrow [naos] above it - this lower member is adorned - not with the meander as we have seen in some of the later classic temples but but with a relief pattern of oblique squares and rosette.
