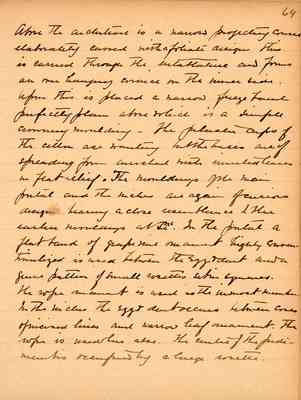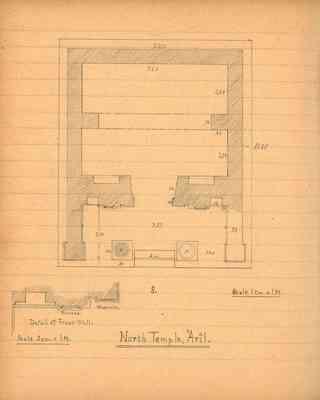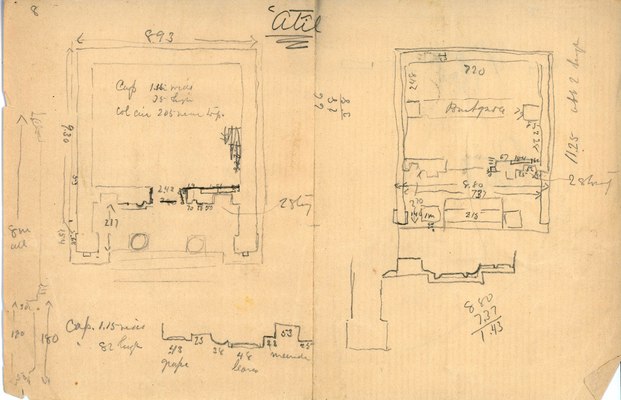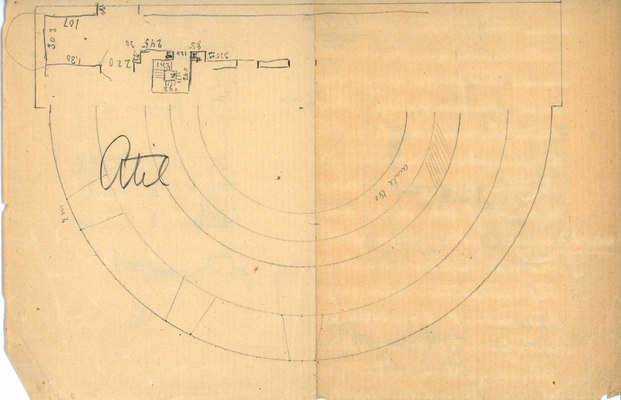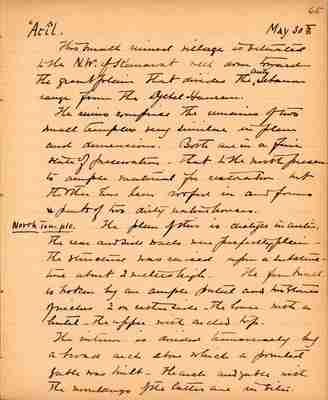Pages
BSY_FB_17-64
64
Above the architrave is a narrow projecting course elaborately carved with a foliate design this is carried through the entablature and forms an over hanging cornice on the inner sides.
Upon this is placed a narrow frieze band perfectly plain above which is a simple carving moulding - The pilaster caps of the cella are wanting but the bases are of spreading form [encircled] with [uncurled] leaves in flat relief. The mouldings of the main portal and the niches are again of curious design bearing a close resemblance to the earlier mouldings at Sîʿ. In the portal a flat band of grape vine ornament highly ornamentralized is used between the egg & dart and a [...] pattern of small rosettes set in squares.
The rope ornament is used on the inner most member. In the niches the egg & dart occurs between courses of incised lines and narrow leaf ornament. The rope is used here also. The centre of the pediment is occupied by a large rosette.
BSY_FB_17-65
65
This small ruyined village is situated to the N.W. of Ḳanawât well down toward the great plain that devides the ^ [...ty] ^ [Lebaurn|Lebauru|Lebaum] range from the Djebel Haurân.
The ruins comprise the remains of two small temples very similar in plan and dimensions. Both are in a fine state of preservation. That to the north presents ample material for restoration but the other has been roofed in and forms parts of two dirty native houses.
North Temple. The plan of this is distyle in antis, the rear and side walls were perfectly plain - the structure was raised upon a substructure almost 2 metres high. The front wall is broken by ample portal and two stories of niches 2 on either side - The lower with a lintel - the upper with arched top.
The interior is divided transversely by a broad arch above which a pointed gable was built - the arch and gable with the mouldings of the latter are in situ.
