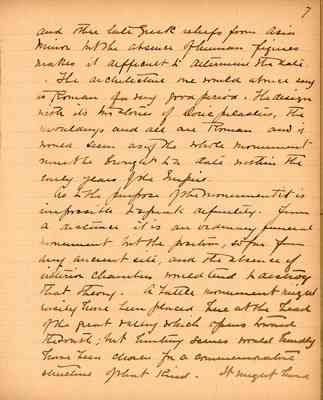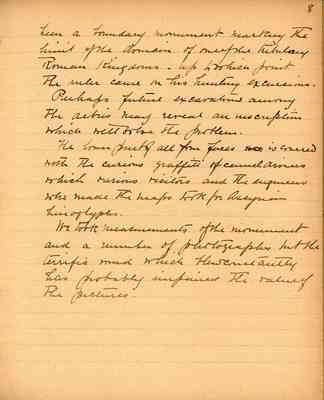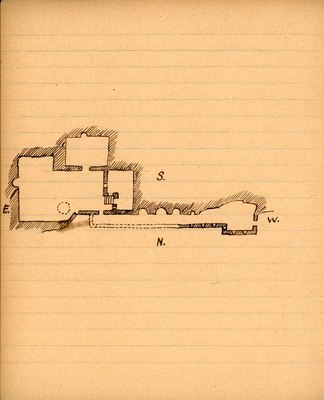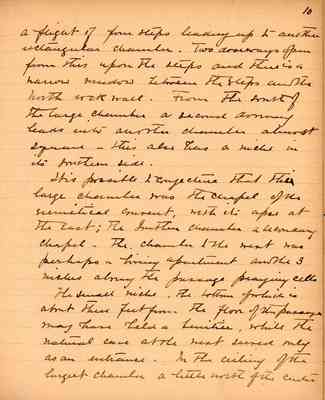Pages
BSY_FB_17-07
7
and the other late Greek reliefs from Asia Minor but the absence of human figures makes it difficult to determine the date.
The architecture one would at once say is Roman of a very good period. The design with its two stories of Doric pilasters, the mouldings and all are Roman and it would seem as if the whole monument must be brought to a date within the early years of the Empire.
As to the purpose of the monument it is impossible to speak definitely. From a distance it is an ordinary funeral monument but the position, so far from any ancient site, and the absence of interior chambers would tend to destroy that theory. A battle monument might easily have been placed here at the head of the great valley which opens toward the south, but hunting scenes would hardly have been chosen for a commemorative structure of that kind. It might have
BSY_FB_17-08
8
been a boundary monument marking the limit of the domain of one of the tributary Roman Kingdoms, up to which point the ruler came on his hunting excursions.
Perhaps future excavations among the debris may reveal an inscription which will solve the problem.
The lower part of all four faces is covered with the curious graffiti of camel drivers which various visitors and the engineer who made the maps took for Assyrian heiroglyphs.
We took measurements of the monument and a number of photographs but the terrific mud which blew constantly has probably impaired the value of the pictures.
BSY_FB_17-08a
Last edit 9 months ago by denise22334@gmail.comBSY_FB_17-09
9
About two miles southwest of the above monument, in the side of a cliff high above the east bank of the Orontes is an ancient rock hewn convent faced with an artificial wall which is now in ruins.
A number of cells and chambers are cut in the living rock and all were connected by a passage of the native of a corniche which was walled up in front and provided with narrow slit windows. The entrance was from the west through a doorway built in the wall of the first chamber. This chamber seems to be a natural cave. From here the passage leads along under the over-hanging cliff with three deep curved niches cut in the face of the rock. At the end of the passage we came to a doorway cut in the face of the rock. This opens into a large well-cut chamber extending far to the east where is cut an apse-like niche.
To the left as you enter the doorway is
BSY_FB_17-10
10
a flight of four steps leading up to another rectangular chamber. Two doorways open from this upon the steps and there is a narrow window between the steps and the north rock wall. From the south of the large chamber a second doorway leads with another chamber almost square. This also has a niche in its southern side.
It is possible to conjecture that this large chamber was the chapel of the eremitical convent, with its apse at the east; the southern chamber a secondary chapel. The chamber to the west was perhaps a living apartment and the 3 niches along the passage praying cells.
The small niche, the bottom of which is about three feet from the floor of the passage may have held a benitier, while the natural cave at the west served only as an entrance. In the ceiling of the largest chamber a little north of the centre





