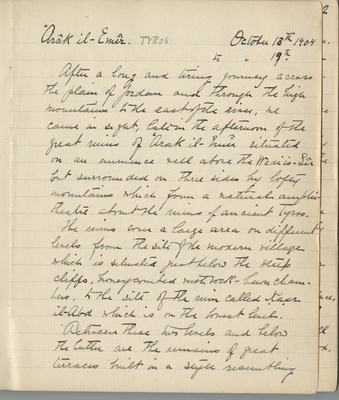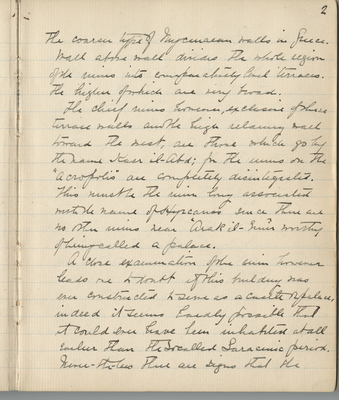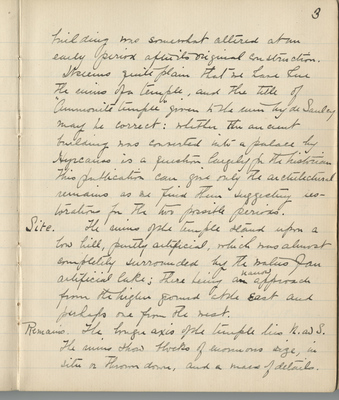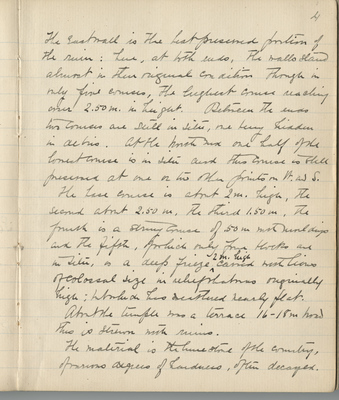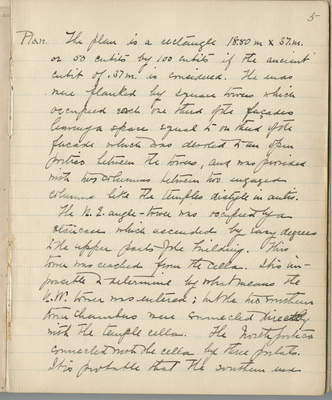Pages
BSY_FB_18_001
Arâk il-EmîrTyros October 13th, 1904 to October 19th, 1904 After a long and tiring journey across the plain of Jordan and through the high mountains th the east of the rise?, we came in to ?, late in the afternoon of the great ruins of Arak il-Emîr situated on an emminence well above the Wadi is-Eîr but surrounded on three sides by lofty mountains which form a natural amphitheatre above? the ruins of ancient Tyros. The ruins cover a large area on different levels from the site of the modern village which is situated just below the steep cliffs, honeycombed with rock-hewn chambers, to the site of the ruin called il-Abd which is on the lowers level. Between these two levels and below the latter are the remains of great terraces built in a style resembling
BSY_FB_18_002
2 The coarser type of mycenaean walls in Greece. Wall above wall divides the whole region of the ruins into comparatively level terraces. The higher of which are very broad.
The chief ruins however, exclusive of these terrace walls and the high retaining wall toward the west, are those which go by the name Kasr il-Abd; for the ruins on the "Acropolis" are completely disintegrated. This must be the run long associated with the name of ? since there are no other ruins near Arak il-Emîr worthy of being called a palace.
A close examination of the ruin however leads on to doubt if this building was ever constructed to serve as a castle or palace, indeed it seems hardly possible that it could ever have been inhabited at all earlier than the so called Saracinic period.
BSY_FB_18_003
3 building was somewhat altered at an early period after its original construction. It seems quite plain that we have here the ruins of a temple, and the title of "Ammonite temple" given to the ruin by de Sauley may be correct: whether the ancient building was converted into a palace by Hyrcaus? is a question largely for the historian. This publication can give only the architectural remains as we find them suggesting restorations for the two possible periods. Site. the ruins of the temple stand upon a low hill partly artificial, which was almost completely surrounded by the ? of an artificial late; there being a narrow approach from the higher ground at the east and perhaps one from the west. Remains. the longer axis of the temple lies N and S. The ruins show blocks of enormous size, in situ or thrown down, and a mass of details.
BSY_FB_18_004
The east wall is the least preserved portion of the ruin: here, at both ends, the walls stand almost in their original condition though in only five courses, the longest course reaching over 2.50 m in height. Between the ends two courses are still in situ, one being hidden in debris. At the north end one half of the lowest course is in situ and this course is still preserved at one or two other points on W and S. The base course is about 2m hgih, the second about 2.50 m, the third 1.50 m, the fourth is a strong? course of .5 m with mouldings and the fifth, of which only four blocks are in situ, is a deep freize 2 m high carved with lions of colossal size in relief that was originally high; but which has weathered nearly flat. About the temple was a terrace 16-18m broad this is strewn with ruins. The material is limestone of the country, of various degrees of hardness, often decayed.
BSY_FB_18_005
Plan. The plan is a rectangle 18.80m x 37.m. or 50 cubits by 100 cubits if the ancient cubit of .37 m. is considered. The was [illegible] flanked by square towers which occupied each one tenth of the façades leaving a space equal to one tenth of the façade which was distant to the spur parties between the towers, and was pushed histe two columns between two engaged columns like the temples distyle in autis. The N. E. angle-tower was occupied by a staircase which ascended by way degrees the upper parts of the building. This tower was reached from the cella. It is impossible to determine by what means the N. W. tower was entered ; but the two southern tower chambers were connected directly with the temple cella. The north portico connected with the cella by three portals. It is probable that the southern [?]
