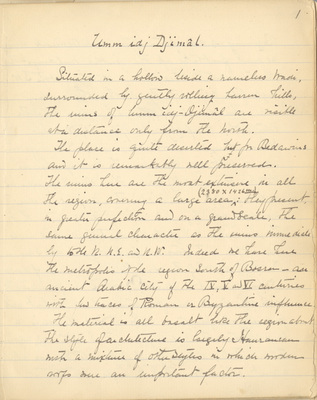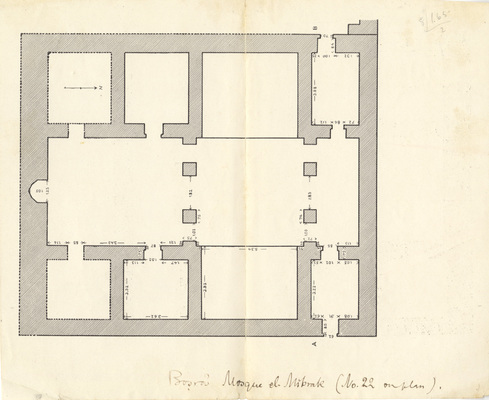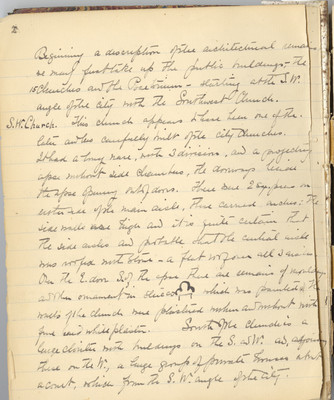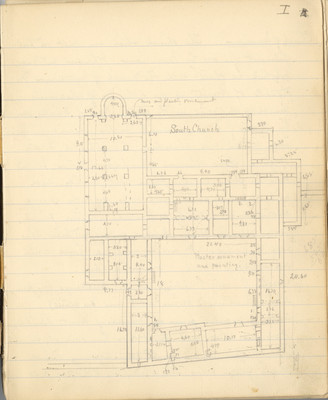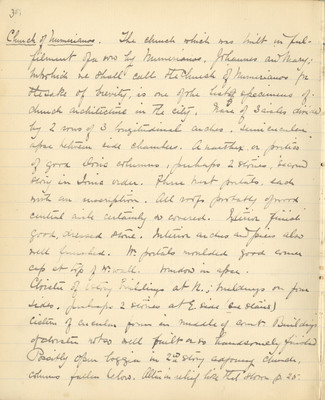Pages
BSY_FB_B-UmmIdjDjimalp001
1
Situated in a hollow beside a nameless wâdi, surrounded by gently rolling barren hills, the ruins of Umm idj-Djimâl are visible at a distance only from the North.
The place is quite deserted but for Bedawins and it is remarkably well preserved. The ruins here are the most extensive in all the region, covering a large area ^ (2380 x 1426m) ^ : they present, in greater perfection and on a grand scale, the same general character as the ruins immediately to the N.N.E. and N.W. Indeed we have here the metropolis of the region South of Boṣra - an ancient Arabic city of the IV, V, and VI centuries with few traces of Roman or Byzantine influence.
The material is all basalt like the region about. The style of architecture is largely Haurânian with a mixture of other styles in which wooden roofs were an important factor.
BSY_FB_B-UmmIdjDjimalp001insert
Last edit 5 months ago by denise22334@gmail.comBSY_FB_B-UmmIdjDjimalp002-a
2
Beginning a description of the architectural remains we may first take up the public buildings - the 15 churches and the Praetorium - starting at the S.W. angle of the city with the Southwest Church.
South West Church. This church appears to have been one of the later and less carefully built of the city churches. It had a long nave, with 3 divisions, and a projecting apse without side chambers, the doorways beside the apse opening out of doors. There are 2 sq. piers on either side of the main aisle, these carried arches; the side walls are high and it is quite certain that the side aisles and probable that the central aisle was roofed with stone - a flat roof over all 3 aisles. Over the E. door S. of the apse there are remains of mouldings and ornament in stucco illustration which was painted. The walls of the church were plastered within and without with fine hard white plaster. South of the Church is a large cloister with buildings on the S. and W. and, adjoining these on the W., a large group of private houses about a court, which form the S.W. angle of the city.
BSY_FB_B-UmmIdjDjimalp002-b
I
plan, South Church, Umm idj-Djimâl insc and plaster ornament, insc, plaster ornament and painting.
BSY_FB_B-UmmIdjDjimalp003-a
3.
Church of Numerianos. The church which was built in fulfilment of a vow by Numerianos, Johannes and Mary; but which we shall call the Church of Numerianos for the sake of brevity, is one of the best specimens of church architecture in the city. Nave of 3 aisles divided by 2 rows of 3 longtitude arches, semicircular apse between side chambers. A narthex or portico of good Doric columns, perhaps 2 stories, second story in Ionic order. Three west portals, each with an inscription. All roofs probably of wood central aisle certainly so covered. Exterior finish good, dressed stone. Interior arches and piers also well finished. W. portals moulded good corner cap at top of W. wall. Window in apse.
Cloister of vestry buildings at N.; buildings on four sides. Perhaps 2 stories at E. side (see stains) Cistern of circular form in middle of court. Buildings of clositer are not so well built or so handsomely finished. Possibly open loggia in 2nd story adjoining church, columns fallen below. Altar in relief like that shown p.25.
