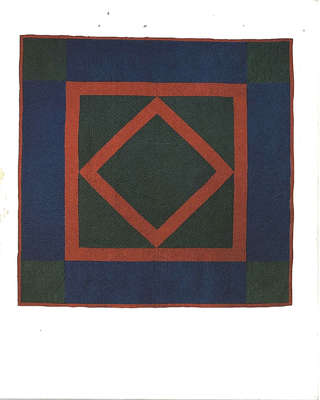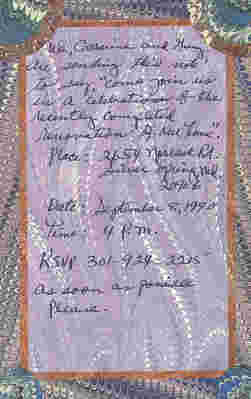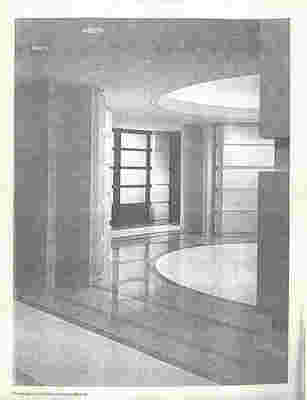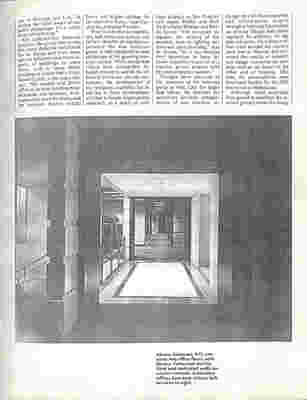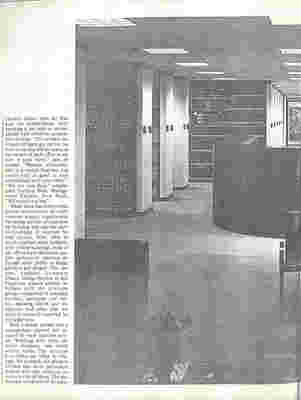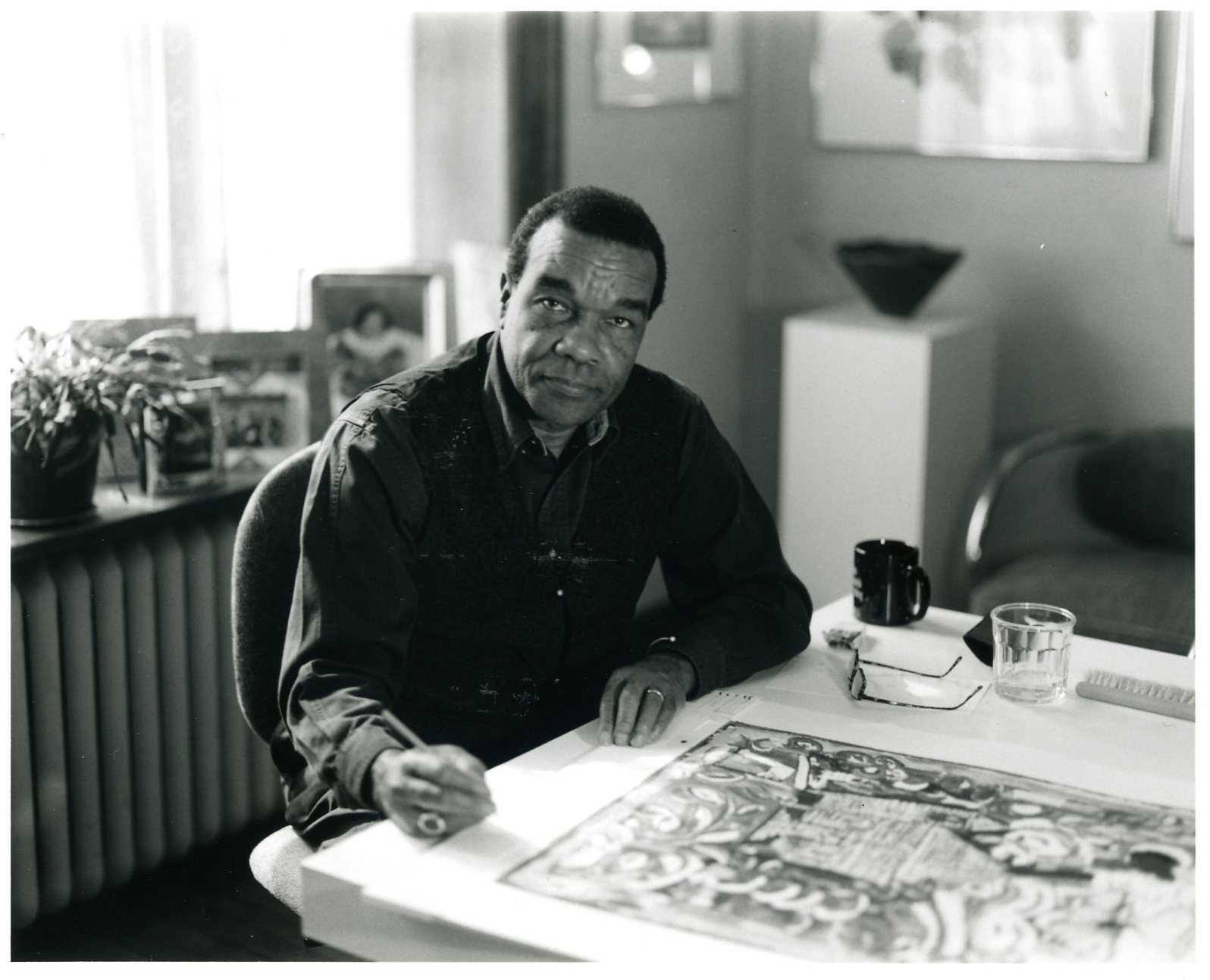Pages That Need Review
MS01.01.01 - Box 04 - Folder 05 - General Correspondence, 1989
MS01.01.01 - Box 04 - Folder 06 - General Correspondence, 1990-1991
21
Haven't been to the Gallery but things are quiet there, I belive attention is being focused on placing (Mehany ?) under (Vardy ?) care - Hope you, Thelma & all the family are well and that you'll come South to visit sometime.
[FORGET ME NOT] [Printed on the middle of the paper]
I'll be here until July 25 - Have a wonderful 39th AGAIN! The (Welches ?) celebrated 50 years on June 5 - so did the (Lawsons?). I celebrated 50 years from Spelman last (month?) Do keep in touch Gladys
39
[redacted]
Dear David & Thelma
My (turenlittle ?) plur light visit to your home in Falmouth was what I needed after a year of many (concerns ?) Thelma, it was good meeting another sister and in-law (Woman) Miami is hot there days and is excited about the happenings in Gainesville. What's the world come too! Spent a few days with Bob (Pillo ?) at Candlewood Lake in Danbury. Walking the hills in Danbury and Maine has strengthened my right by. I am comfident there is much improvement to be had. You need't (visit ?) me this winter. It's (bee ?) to long since you have blessed me with a (presence ?) by the Dushills, You know you are welcomed! Peace, (Harild ?) P.S. Regards to all I met!
41
We, Catherine and (Gary ?), Are sending this note to say, "Come join us in a celebration of the recently completed renovation of our home". Place: 2654 Norbeck Rd. Silver Spring, Md. 20906
Date: September 8, 1990 Time: 4 P.M. RSVP. 301-924-2215
As soon as possible Please.
MS01.01.01 - Box 04 - Folder 04 - General Correspondence, 1988 August - December
17
[image alt text: photo of an interior space.]
[Text] Photography by Nick Merrick/Hedrich Blessing
18
[image alt text: Article about interior design from Kirkland & Ellis, including four illustrated examples and a picture.]
[text in first illustration] VERDE ISSORI MARBLE MIRROR POLISHED STAINLESS STEEL
[text in second illustration] WOOD CLAD METAL FILE CABINETS BUBINGA VENEER BASE TYP
REVE AL TO ACCEPT EQUIPTMENT WIRING PLASTIC LAMINATE
BUBINGA VENEER VERDE ISSORI MARBLE
[text in third illustration] 'IN & OUT' BOXES PAPER STORAGE TACKABLE ACOUSTICAL FABRIC PANEL
TASKLIGHT BEHIND PENCIL DRAWERS
METAL FILE CABINETS
[text in fourth illustration] OVERFILE STORAGE
POLISHED STAINLESS STEEL PLANTER
BUINGA VENEER TYP PLASTIC LAMINATE
The concept of customizing furniture to reflect the character of the client and the footprint of the building is very much part of the SOM interiors tradition, setting them apart from their competitors with respect to quality design detailing For Kirkland & Ellis in Washington, D.C., each custom secretarial workstation serves both a partner's and associate's office. The materials, Bubinga wood, marble and glass, are appropriate for the traditional style of the Washington legal community, while the simple detailing points out that this is not to be confused with old-fashioned. The panelled wood front breaks down the scale of the long hallway and parallels the wood storage wall behind that separates the closed offices from the workstations. Twenty-one file drawers were fit into the stations to prevent the paper buildup typical of law firms. The 50-inch height and the floating green marble plant stand serve the same purpose, while a fourpanel-wide niche backed with green tinted glass provides depth and textural variety to the hallway. The plastic laminate, 27inch-high work surface con- tains no machine well in the interest of flexibility. Simple lighting combines flourescent ceiling fixtures and a task light above the work surface. Double fin walls between the workstations and on the core were a solution to an irregular structural column and provide a sense of progression towards the pivotal points of the circulation area, the rotundas, visible in photograph, above.
19
[Image alt text: Article about SOM about interior spaces, with a photo of an interior hallway.]
ner in Houston and L.A., "it makes the client aware of our other disciplines. It's a subtle form of marketing." On independent interiors projects, the group tries to win the most desirable conditions for its clients and even manages to influence important aspects of builings by other firms, such as Cesar Pelli's building in which SOM's client, Merril Lynch, is the major tenant. "We worked with Pelli's office to do base building modifications, add elevators, bathrooms and more fire stairs, and we secured double height floors and higher ceilings for the executive floors," says Carolyn Iu, Associate Partner. With its full-service capabilities and computer system and its four decades of interiors experience the SOM interiors group is well equipped to take advantage of the growing interiors market. While not all SOM offices have comparable inhouse resources, and all the offices at times use outside consultants, the development of the computer capability has itself led to fuller development of other in-house departments, especially as a result of such large projects as San Francisco's recent PacBel and New York's Paine Webber and Merrill Lynch. "The computer integrates the totality of the product, such as lighting systems and space planning," says de Armas, "so it has become very important to have inhouse capability to put all of it together as one product with the same computer system." Changes have occurred in the structure of the interiors group as well. Like the larger SOM offices, the interiors departments function independently of one another, although they do share resources and information, largely through a National Committee on Interior Design that meets regularly. In addition, for the past two years, the interiors offices from around the country have met a Neocon and presented the results of research and design charrettes on subjects such as the future of the office and of housing. This year, the presentations were developed futher for the 50th anniverrsary celebrations. Although these activities were geaared to reinforce the interiors group's sense of a strong
Above: Staircase, left, connects two office floors with library. Patterend marble floor and rusticated walls announce rotunda. Assocates offices face onto atrum, left, services to right.
20
[image alt text: Article about the inner workings of SOM, including a picture of an interior of a library.]
identity within both the firm and the marketplace, such bonding is not seen as incompatible with intrafirm competition for jobs. "We increase our chances of getting a job for the firm by having clients examine the nature of each office to see how it suits them," says de Armas, "Because ultimately, this is a people business and you're only as good as your relationship with your client." "We are one firm," emphasizes Carolina Woo, Management Partner, New York, "We're just very big." While there has always been parner involvement on every interiors project, traditionally the design partner of a particular building was also the partner-in-charge of interiors for that project. Now, with so much interiors work independent of SOM buildings, most of the offices have dedicatedc specific partners to interiors, although some prefer to assign partners per project. The system, explains Lawrence Doane, Design Partner in San Fransisco, assure partner interface with the interiors group--composed of associate partners, associates and others--showing clients and the interiors staff alike that the work is seriously supported by the larger firm. Both a design partner and a management partner are assigned to every interiors project. Working with them are seniro designers who direct project teams. The structure here differs per office. In Chicago, for example, the group is divided into three permanent studios with one technical coordinator for all three. The studios are composed of all disci-
