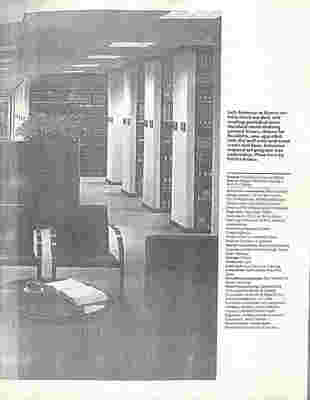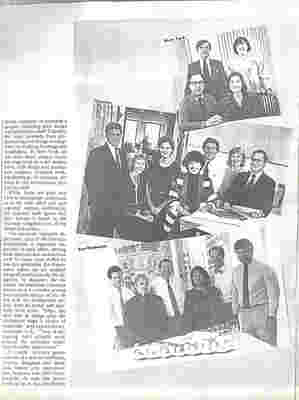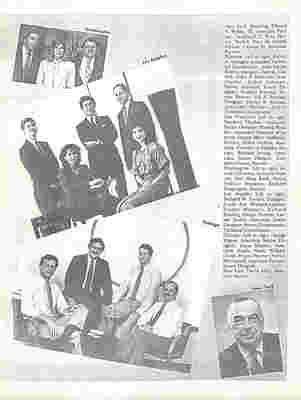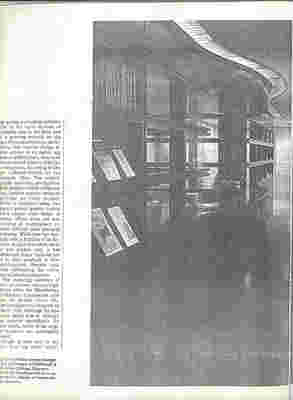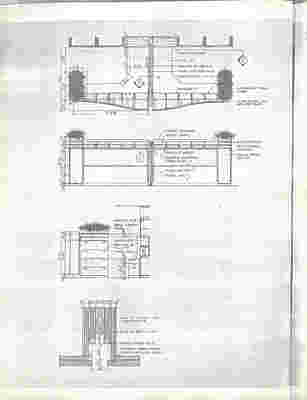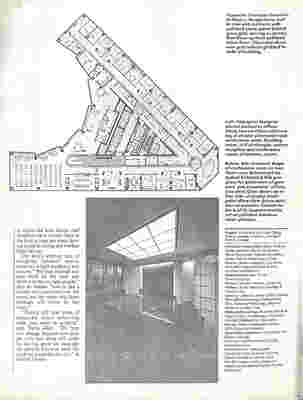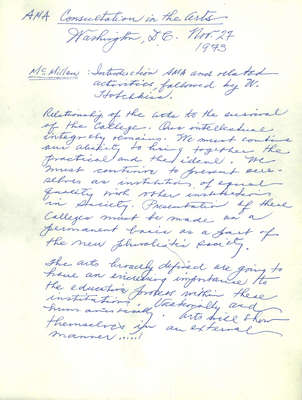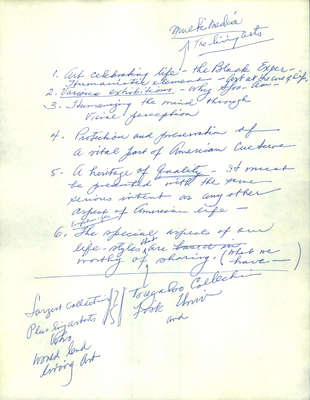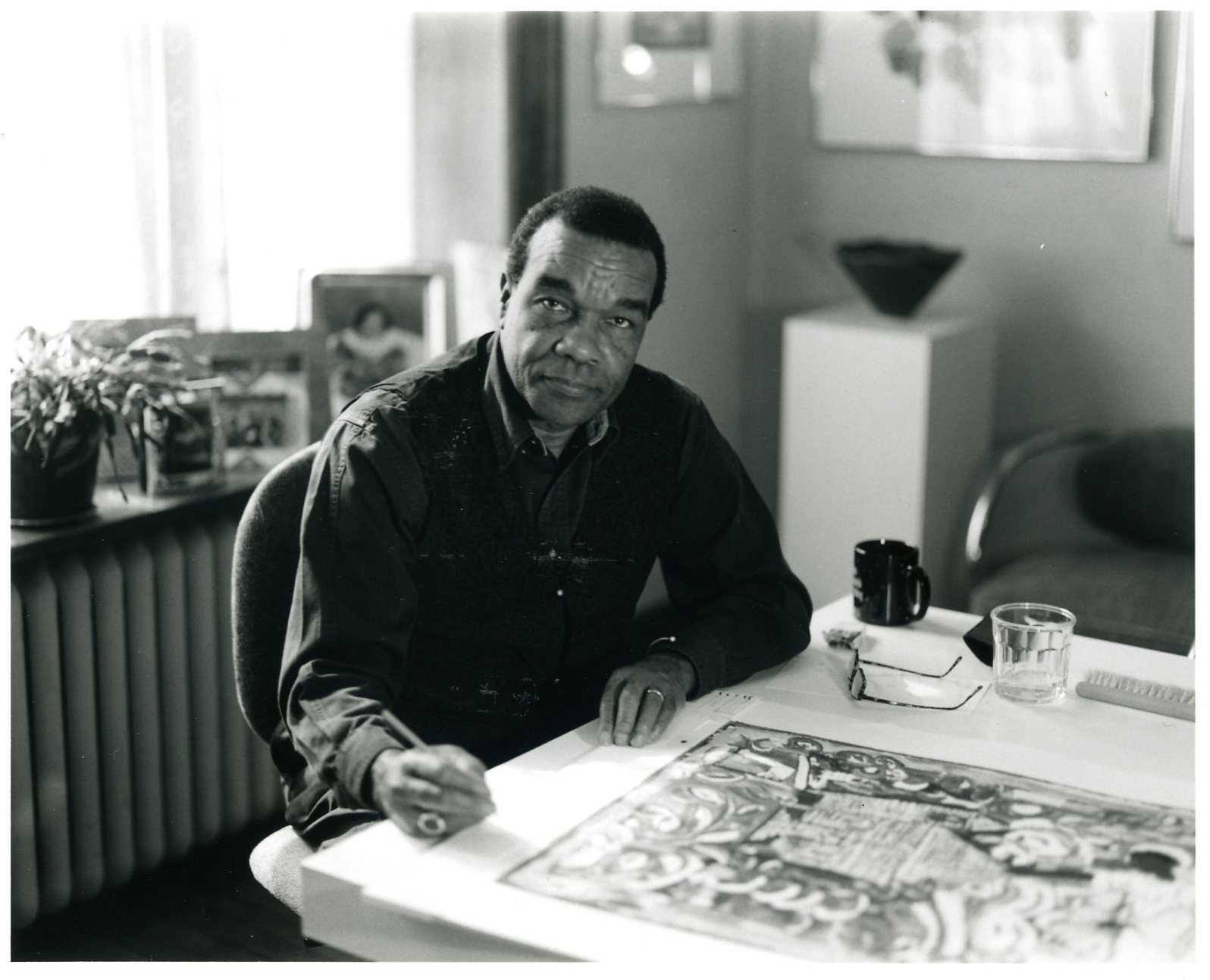Pages That Need Review
MS01.01.01 - Box 04 - Folder 04 - General Correspondence, 1988 August - December
21
[image alt text: photo of the library entrance in the Kirkland & Ellis Law Offices, with discriptions of interior design materials used.]
[TEXT]
Left: Entrance to library contains check out desk and reading-periodical area. Standard metal shelving painted brown, chosen for flexibility, was upgraded with dry waall ends and wood crown and base. Extensive regional art program was undertaken. Piece here by Patrice Kehoe.
Project: Kirkland & Ellis Law Offices Interior design: Skidmore, Owings & Merrill, Chicago
Individuals responsible: Bruce Graham (design partner), Patrick McConnell, David MacKenzie, Michelle Mirrielees (design team), Alan Kinklin (project partner), Ferd Scheeler (project manager), Roger Bass, Sam Gross (SOM, Washington, DC), Lou Strom, Steve MacGregor (Kirkland & Ellis, technical coordination) General contractor: Hyman Construction Co. Dealer: Contract Interiors, Ginns Business Furniture & Interiors Specal consultants: General Engineering Associates (mechanical electrical), Claude Engle (lighting) Ceilings: Celotex Hardware: Yale Lighting/lamps: Columbia Lighting Accessories: Smith Metal Arts, Fine Alum Specialized equipment: Paul Gessler Co. (library shelving) Floors/floorcovering: Karastan Rug Mills, Midwest Marble & Granite Corporation, Boatman & Magnini, Inc. (marble installation), A.F. Jorss Ironworks (moumental stair installation) Furniture: Brickel, London Marquis (fabrics), Lakeside/Interior Crafts, Zographos, Midwest Marble & Granite Corporation, Smith Watson Fabricators for custom work: Woodwork Corporation of America
22
[image alt text: continued article about the inner workings of SOM, and pictures of different departments in three different cities; New York, Houston, San Francisco.]
[TEXT]
plines necessary to complete a project, including both design and production staff. Together, the team proceeds from programming and design development to working drawings and installation. In New York, on the other hand, project teams are organized on a per project basis, with design and production separate. Interiors working drawings, for instance, are done by the architectural production staff. While there are pros and cons to each system, and much as to do with office size and regional maarket differences, the interiors staff agrees that their success is based on the ultimate integration of all the design disciplines. The materials resources department, part of the interiors department, is especially important in each office, serving both interiors and architecture staff. In many cases staffed by fine arts graduates, the department opens up yet another range of possibilities for the designers. In Houston, for instance, the materials resources library is in a corridor joining the interiors section of the office with the architecture section, both an actual and symbolic focal point. "Often, the next step in design after the conceptual stage is choice of materials," says Lauren Rottet, Associate, L.A., "Then in designing, we'll actually work around the materials rather than the other way around." A typical interiors group consists of a mix of architects, interior designers and thsoe with liberal arts, decorative arts, business and other backgrounds. At SOM this group tends to be in the low-thirties
23
[image alt text: continued article on SOM, with four pictures of different departments and who is in those departments; Washington, Los Angeles, Chicago, New York.]
[TEXT]
New York: Standing, Edward F. Weller, III, Associate Partner; Carolina Y. C. Woo, Partner; Seated, Raul de Armas, Partner; Carolyn Iu, Associate Partner. Houston: Left to right, Robert A. Jernigan, Associate, Technical Coordinator; Janet Naylor Rogers, Designer; Judy K. Castille, Color & Materials Coordinator; Debra LehmanSmith, Associate, Senior Designer; Richard Keating, Design Partner, Jill S. Burdiss, Designers; Steven B. Ronsen, Associate Partner, Senior Technical Coordinator. San Fransisco: Left to right, Standford Hughes, Associate, Senior Designer; Marsha Packlick, Associate, Director of Interior Design; Marc Goldstein, Partner; Debra Nichols, Associate, Director of Graphic De- sign; Richard Irving, Associate, Senior Designer; Lawerence Doane, Partner. Washington: Left to right, Joseph Calvarese, Associate Partner; Jerri Juss Rush, Senior Interior Designer; Richard Giegengack, Partner. Los Angeles: Left to right, Richard W. Riveire, Designer; Linda Sue Morgen-Lander, Project Manager; Richard Keating, Design Partner; Lauren Rottet, Associate, Senior Designer; Steven Zimmerman, Technical Coordinator. Chicago: Left to right, George Yagow, Associate, Senior Designer; Klaus Mueller, Associate, Studio Head; William Drake, Project Partner; Patrick McConnell, Associate Partner, Senior Designer. New York: Davis Allen, Associate Partner.
24
[image alt text: continued article about the inner workings of SOM, with a picture of the reading room-lounge area of the library of Kirkland & Ellis Law Offices, Denver.]
[TEXT]
age group, a situation attributable to the rapid increase of available jobs in the field, and to a growing attitude on the part of young architects, particularly, that of interior design allows contact at an earlier age than in architecture, with both clients and all aspects of design development, according to Debra Lehman-Smith of the Houston office. The projectspecific solutions, arising from close designer-client collabora tion, include custom designed furniture on every project. While in executive areas, this assures greater quality control and a unique client image, in general offices areas the customizing of workstations resolves difficult space planning problems. While SOM has marketed only a fraction of its furniture designs that often serve for one project only, it has influenced major manufacturers to alter products to their specifications, thereby indirectly influencing the evolution of industry standards. The enduring qualities of these pieces was recently highlighted when the Manufacturers Hanover Corporation took over the former Union Car[?]ide headquarters, designed by SOM in 1960. Although the new tenant asked SOM to redesign the interior specifically for their needs, much of the original furniture was successfully reused. People at SOM tend to shy away from the word "style",
Right: Reading room-lounge area of library of Kirkland & Ellis Law Offices, Dever. Curve fo checkout desk is repeated in shape of workstation panels.
26
[DRAWING: Sketches of Blueprints for the library of the Kirkland & Ellis Law Offices. Four blueprints are provided with text describing specific aspects, materials, and measurements for each blueprint]
[first [Drawing] text]: PENDA FLEX' BAR
PLASTIC LAM STAINLESS STL. GROMMET FABRIC WRAPPED PANEL ENGLISH BROWN OAK TYP.
3/8' REVEAL TYP.
GALVANIZED METAL LINER
1 1/4' THK. PLASTIC LAM ARTWORK PANEL
[second [Drawing] text]: PROPER STORAGE SLOPED SURFACE
'IN & OUT' BOXES FILE PEDESTAL GANGLOCK ENGLISH BROWN OAK TYP
TASKLIGHT BEHIND TACKABLE ACOUSTICAL FABRIC PANEL
PLASTIC LAM. TOP PLASTIC LAM.
[third [Drawing] text]: OVERFILE STOR FABRIC WRAPPED PANEL
BINDER STOR. STAINLESS STL. PULL TYP PLASTIC LAM
[fourth [Drawing] text]: LINE OF PLASTIC LAM WORKSURFACE
ENGLISH BROWN OAK
FABRIC WRAPPED PANEL TUCKABLE FABRIC PANEL CURVED ARTWORK PANEL
29
[image alt text: drawing] Blueprint of offices in Kirkland & Ellis Law Office. Shows offices in a V shaped floor of the building. [image alt text: photograph] of a conference room in the Kirkland & Ellis Law Office. A skylight is on the cieling while the photo shows an image of a room with windows and a glass table with chairs in the center.
ty within the firm. Senior staff members have usually been at the firm at least ten years, having come in young and worked their way up. The firm's ultimate aim of designing "timeless" speces, however, is both laudatory and elusive. "We look through our past work all the time and show it to the younger people," says de Armas. "SOM is like a stream that continues over the years, but the water that flows through will never be the same." "There's still that sense of optimisim about achieving what you want to achieve," says Davis Allen. "The firm will change because new people with new ideas will come in, but the goals are basically the same as they ever were: Do good work and do a lot of it." Andrea Truppin
Opposite: staircase descends to library. Rough stone wall in stairwell contrasts with polished stone panel behind glass frid, serving as screen, that flows up from polished stone floor. Glass and aluminum grid reflects gridded facade of building.
Left: Triangular footprint placed perimeter offices along two corridors culminating in circular pivot point and conference room. Reading room, in V of triangle, center; reception and conference rooms at bottom, center.
Below: left: Diamond shape of conference room on two floors was determined by typical Kirkland & Ellis program for placement of partners' and associates' offices. (see plan) Glass doors on either side of circular pivot point allow view down corridors to exterior. Custom table is of St. Laurent marble set on polished stainless steel cylinders.
Project: Kirkland & Ellis Law Offices Interior Design: Skidmore, Owings & Merrill, Chicago
Individuals responsible: Bruce Graham (design partner), Patrick McConnell, David MacKenzie, Michelle Mirrielees, Donna Palicka (design team), Ferd Scheeler (project manager), Lou Strom, Steve MacGregor (Kirkland & Ellis, technical coordination) General contractor: Turner Construction Co. Dealer: Contract Interiors, Desks Inc. Ceilings: Rocky Mountain Coatings & Finishes, Inc. Lighting: Lightolier, Harry Gitlin Lighting Floors/floorcoverings: Karastan Rug Mills, Spinning Wheel Rugs, Midwest Marble & Granite Corp. Walls/wallcoverings: Midwest Marble & Granite Corp., Groundworks, Rancocas, Lee-Jofa, Rodolph/Jim Thompson, Stendig, Ripple Architectural Metals, MTH Industries (installer) Specialized equipment: Paul Gessler Co. (library shelving) Furniture: Lakeside/Interiors Crafts, SunarHauserman Fabricators for custom work: Woodwork Corporation of America, Midwest Marble & Granite Corp. Art: Bob Nugent (artist, secretarial stations curved panels) Pioneer Plastics (fabricator)
MS01.01.01 - Box 02 - Folder 04 - General Correspondence, 1977
19
not.
Do you think the flier is OK? These people here are the worst non-workers I have come across in a long time. They pass on any work they possibly can to someone else and even though the audio visual section has a promotion department they make me write me own flier and then they make a mistake in it. From this you will gather that I am not overly impressed with the local animalia. Fortunately the editor was an Englishman and rather more serious about his work that the rest.
You a grand-daddy? How could you, so early? I think you should have put your foot down.
I had no idea you left Fisk at the review of your book in the New Yorker still had you there. I suppose the administrative part of the job drove you out and who could blame you. But whatever it was, it is nice to have you closer to home. I go to Washington relatively often as I am hanging on to my property there by the skin of my teeth in these inflationary times. Also I like to get away occasionally from this desert here. Toronto is not bad and is improving daily but I don't like the folk. They are provincial and xenophobic which is no skin off my nose since I continue to be staunchly American no matter how paranoid they are. Me in Europe? Not on your life. I like to visit but as you should know, the worst bores are the converted and I am one of them.
Eugene who is a scientist, God help us all - has a colleague at your University. She is known as the "shark Lady" and her name is Eugenie Clark. She is quite charming. I don't suppose you have anything to do with them thar people.
Again, many thanks for writing so promptly and hope to see you soon.
Best to all of you
and love to you from [Holly?]
MS01.03.03 - Box 01 - Folder 03 - Amistad II - Art Caravan Meeting Notes, 1973-1975
1
AMA Consultation in the Arts Washington, D.C. Nov. 27 1973 McMillan: Introduction AMA and related activities, followed by W. Hotchkiss.
Relationship of the arts to the survival of the College. Our intellectual integrity remains. We must continue our ability to bring together the practical and the ideal. We must continue to present ourselves as institutions of equal quality with other institutions in society. Presentation of these colleges must be made on a permanent basis as a part of the new pluralistic society. The arts broadly defined are going to have an increasing importance to the education process within these institutions. Vocationally and humanistically. Arts will show themselves in an external manner...
2
1. Art celebrating life -multimedia the living arts -- the Black Exper. Humanistic element -- art at the core of life.
2. Various exhibitions - why Afro-Am.
3. Humanizing the mind through Visine perception
4. Protection and preservation of a vital part of American Culture
5. a heritage of quality - it must be presented with the same serious intent as any other aspect of American life -- Emphasizes 6. The special aspects of our life-styles that are [crossed out: based in] mostly of Tougaloo Collection Fisk Univ and sharing. (what we have --)
Largest collection plus living artists who would lend living Art
