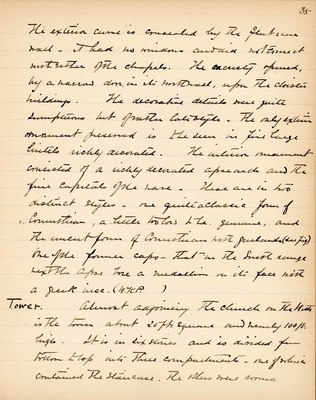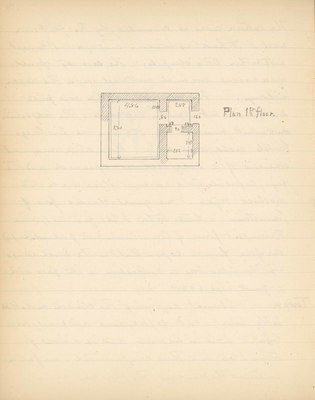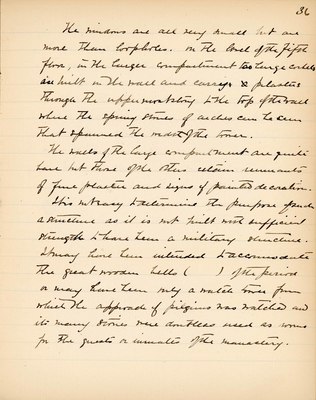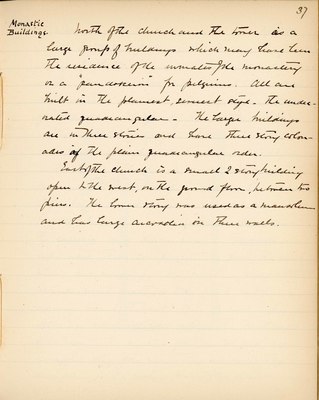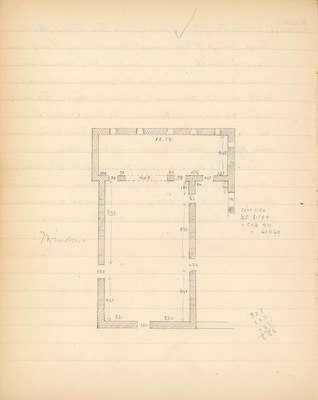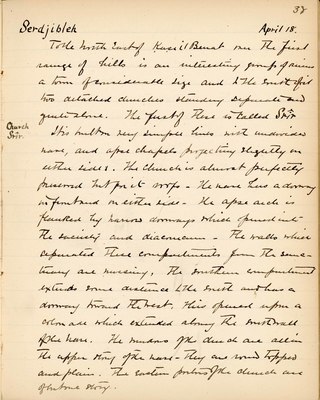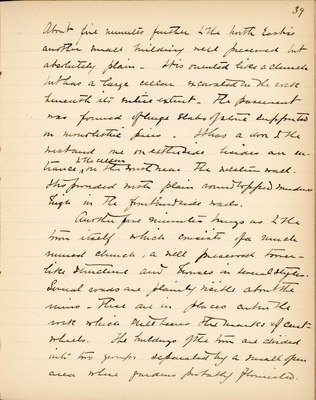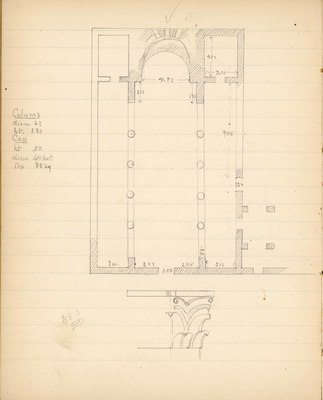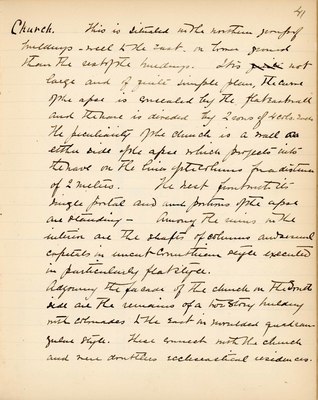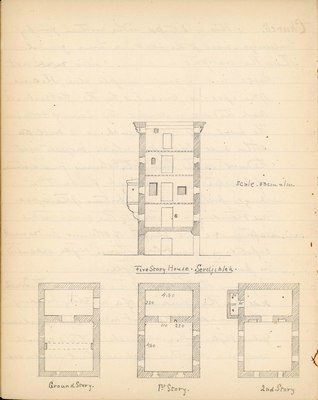Pages That Need Review
Butler Diary: Northern and Central Syria III, 1899
BSY_FB_15-35
35
The exterior curve is consealed by the flat rear wall - it had no windows and did not connect with either of the chapels. The sacristy opened, by a narrow door, in its north wall, upon the cloister buildings. The decorative details were quite sumptuous but of rather late style. The only exterior ornament preserved is to be seen in fine large lintels richly decorated. The interior ornament consisted of a richly decorated apse arch and the fine capitals of the nave, these are in two distinct styles - the quite classic form of Corinthian, a little too low to be genuine, and the uncut form of Corinthian with garlands. (see fig) One of the former caps - that in the south range next to the apse bore a medallion on its face with a Greek insc. (W.K.P [blank]).
Tower. Almost adjoining the church on the north is the tower about 20ft. square and nearly 100ft. high. It is in six stories and is divided from bottom to top into three compartments - one of which contained the staircase. The others were rooms.
BSY_FB_15-35a
Last edit 7 months ago by denise22334@gmail.comBSY_FB_15-36
36
The windows are all very small but are more than loopholes. On the level of the fifth floor, in the larger compartment two large corbels are built in the wall and carry pilasters through the upper most story to the top of the wall where the spring stones of arches can be seen that spanned the width of the tower.
The walls of the large compartment are quite bare but those of the others retain remnants of fine plaster and signs of painted decoration.
It is not easy to determine the purpose of such a structure as it is not built with sufficient strength to have been a military structure. It may have been intended to accomodate the great wooden bells ([blank]) of the period or may have been only a watch tower from which the approach of pilgrims was watched and its many stories were doubtless used as rooms for the guests or inmates of the monastery.
BSY_FB_15-37
37
Monastic Buildings. North of the church and the tower is a large group of buildings which may have been the residence of the inmates of the monastery or a "pandokeion" for pilgrims. All are built in the plainest, severest style. The undecorated quadrangular - the large buildings are in three stories and have three story colonnades of the plain quadrangular order.
East of the church is a small 2 story building open to the west, on the ground floor, between two piers. The lower story was used as a mausoleum and has large arcosolia in there walls.
BSY_FB_15-38
To the north east of Ḳaṣr il-Benât over the first range of hills is an interesting group of ruins a town of considerable size and to the south of it two detached churches standing separate and quite alone. The first of these is called Srîr
Church Srîr. It is built on very simple lines with undivided nave, and apse chapels projecting slightly on either sides. The church is almost perfectly preserved but for its roofs - the nave has a doorway in front and on either side - The apse arch is flanked by narrow doorways which opened into the sacristy and diaconicon - the walls which separated these compartments from the sanctuary are missing, the southern compartment extends some distance to the south and has a doorway towards the west, this opened upon a colonnade which extended along the south wall of the nave. The windows of the church are all in the upper story of the nave - they are round topped and plain. The eastern portions of the church are of but one story.
BSY_FB_15-39
39
About five minutes further to the north east is another small building well preserved but absolutely plain - It is oriented like a church but has a large cellar excavated in the rock beneath its entire extent - the pavement was formed of huge slabs of stone supported on monolithic piers. It has a door to the west and one on either side besides an entrance ^ to the cellar ^ on the south near the western wall. Its provided with plain round topped windows high in the front and side walls.
Another five minutes brings us to the town itself which consists of a much ruined church, a well preserved towerlike structure and houses in several styles. Several roads are plainly visible about the ruins, these are in places cut in the rock which still have the marks of cartwheels. The buildings of the town are divided into two groups separated by a small open area where gardens probably flourished.
BSY_FB_15-40a
Last edit 7 months ago by denise22334@gmail.comBSY_FB_15-41
41
Church. This is situated in the northern group of buildings - well to the east, on lower ground than the rest of the buildings. It is not large and of quite simple plan, the curve of the apse is consealed by the flat east wall and the nave is divided by 2 rows of 4 cols. each. The peculiarity of the church is a wall on either side of the apse which projects into the nave on the line of the columns for a distance of 2 meters. The west front with its single portal and arch portions of the apse are standing - Among the ruins on the interior are the shafts of columns and several capitals in uncut corinthian style executed in particularly flat style.
Adjoining the façade of the church on the south side are the remains of a two story building with colonnades to the east in moulded quadrangular style. These connect with the church and were doubtless ecclesiastical residences.
