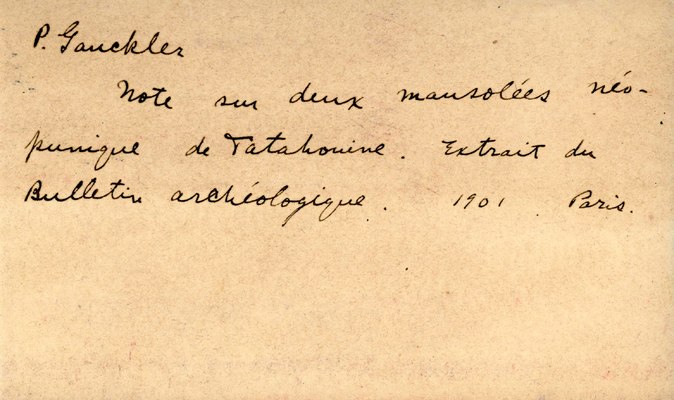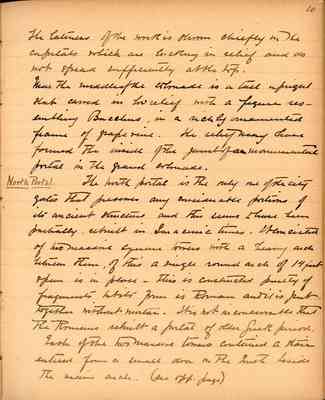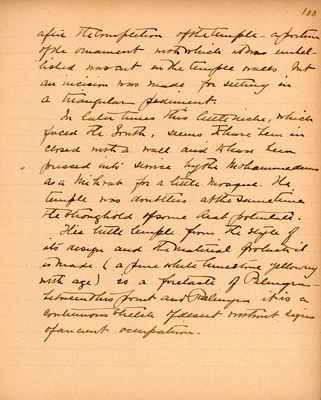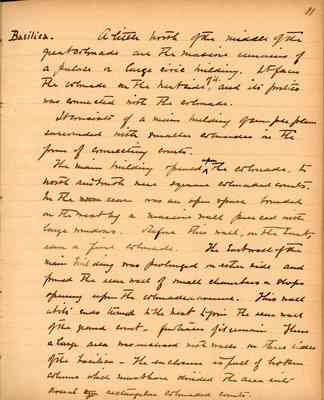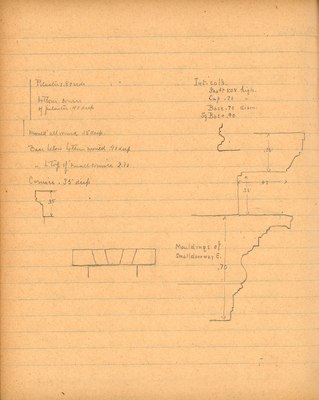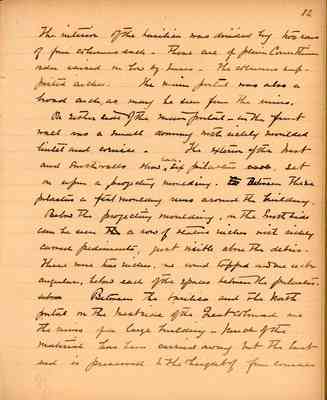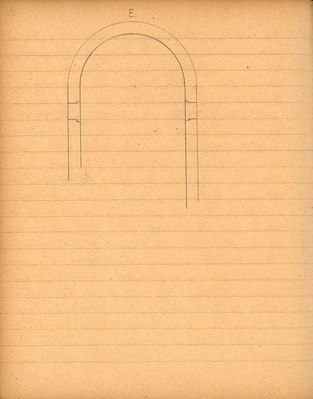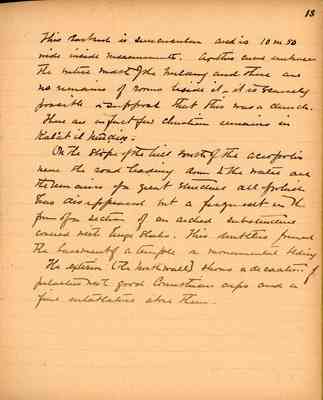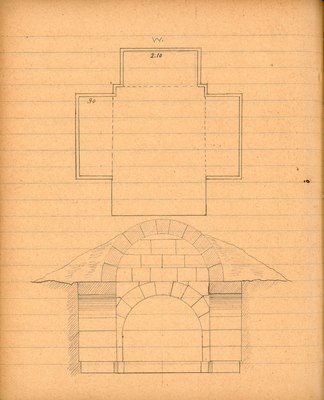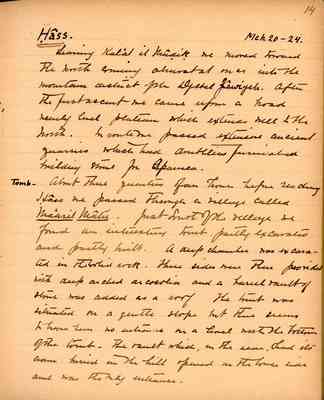Pages That Need Review
Butler Diary: Northern and Central Syria IV, 1900
BSY_FB_16-0frontinsert1
P. Gauckler
Note sur deux mausolées néopunique de Tatahouine. Extrait du Bulletin archaeologique. 1901. Paris
BSY_FB_16-10
10
The lateness of the work is shown chiefly in the capitals which are lacking in relief and do not spread sufficiently at the top.
Near the middle of the colonnade is a tall upright slab carved in low relief with a figure resembling Bacchus, in a richly ornamented frame of grapevine. The relief may have formed the inside of the jamb of a monumental portal in the grand colonnade.
North Portal. The north portal is the only one of the city gates that preserves any considerable portion of its ancient structure and this seems to have been partially rebuilt in Saracenic times. It consisted of two massive square towers with a heavy arch between them, of this a single round arch of 14 feet span is in place. This is constructed partly of fragments but its form is Roman and it is put together without mortar. It is not inconceivable that the Romans rebuilt a portal of older Greek period.
Each of the two massive towers contained a stair entered from a small door on the South beside the main arch. (see opp. page)
BSY_FB_16-100
100
after the completion of the temple - a portion of the ornament with which it was embellished was cut in the temple walls, but an incision was made for sitting in a triangular pediment.
In later times this little niche, which faced the South, seems to have been in closed with a wall and to have been pressed into service by the Mohammedeans as a mihrab for a little mosque. The temple was doubtless at the same time the stronghold of some Arab potentate.
This little temple from the style of its design and the material of which it is made (a pure white limestone yellowing with age) is a foretaste of Palmyra - between this point and Palmyra it is a continuous stretch of desert without signs of ancient occupation.
BSY_FB_16-11
11
Basilica. A little north of the great colonnade are the massive remains of a palace or large civic building. It faces the colonnade on the west side of it, and its portico was connected with the colonnade.
It consists of a main building of simple plan surrounded with smaller colonnades in the form of connecting courts.
The main building opened ^ upon ^ the colonnade, to north and south were square colonnaded courts. In the rear was an open space bounded in the west by a massive wall pierced with large windows. Before this wall, in the east, ran a fine colonnade. The east wall of the main building was prolonged on either side and formed the rear wall of small chambers & shops opening upon the colonnaded avenue. This wall at its ends turned to the west to join the rear wall of the grand court - few traces of it remain. Thus a large area was enclosed with walls on three sides of the basilica - The enclosure is of full of broken columns which must have divided the area into several rectangular colonnaded courts.
BSY_FB_16-11a
drawing, architectural profiles
Pilasters 80 wide Bottom course of pilaster 40 deep
---
Int. Col's Shaft 5.08 high Cap .70 high Base .70 diam Sq base .90
---
Moulding all around .15 deep Base below bottom mould .40 deep Base L top of small cornice 2.70 Cornice .35 deep
---
BSY_FB_16-12
12
The interior of the basilica was divided by two rows of four columns each. These are of plain Corinthian order raised on low sq. bases. The columns supported arches. The main portal was also a broad arch, as may be seen from the ruins.
On either side of the main portal - in the front wall was a small doorway with richly moulded lintel and cornice. The exterior of the west and south walls show ^ each ^ six pilasters, set in upon a projecting moulding. Between these pilasters a flat moulding runs around the building.
Below the projecting moulding, in the south side can be seen a row of statue niches with richly carved pediments, just visible above the debris. There were two niches, one round topped and one rectangular, below each of the spaces between the pilasters.
Between the basilica and the north portal on the west side of the great colonnade are the ruins of a large building - much of the material has been carried away but the last and is preserved to the height of four courses.
BSY_FB_16-13
13
This east arch is semicircular and is 10m.50 wide inside measurement. And this curve embraces the entire width of the building and there are no remains of rooms beside it - it is scarcely possible to support that this was a church. There are in fact few christian remains in Ḳalʿat il Muḍîḳ.
On the slope of the hill south of the acropolis near the road leading down to the water are the remains of a great structure all of which has disappeared but a fragment in the form of a section of an arched substructure covered with huge slabs. This doubtless formed the basement of a temple or monumental building.
The exterior (the north wall) shows a decoration of pilasters with good Corinthian caps and a fine entablature above them.
BSY_FB_16-13a
Last edit 7 months ago by denise22334@gmail.comBSY_FB_16-14
14
Leaving Ḳalʿat il Muḍîḳ we moved toward the north coming almost at once into the mountain district of the Djebel Zâwiyeh. After the first ascent we came upon a broad nearly level plateau which extends well to the north. Enroute we passed extensive ancient quarries which had doubtless furnished building stone for Apamea
Tomb. About three quarters of an hour before reaching Ḥâṣṣ we passed through a village called Maʿarit Mâtir. Just south of the village we found an interesting tomb, partly excavated and partly built. A deep chamber was excavated in the solid rock. Three sides were then provided with deep arched arcosolia and a barrel vault of stone was added as a roof. The tomb was situated on a gentle slope but there seems to have been no entrance on a level with the bottom of the tomb. The vault which, in the rear, had its crown buried in the hill opened on the lower side and was the only entrance.
