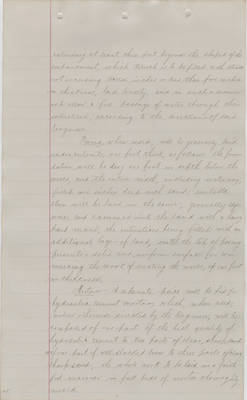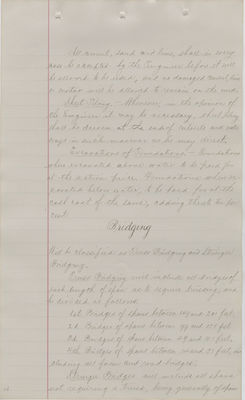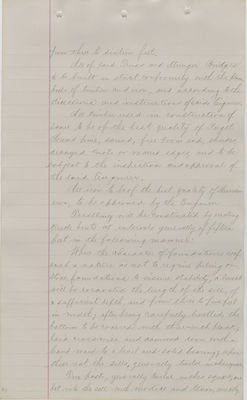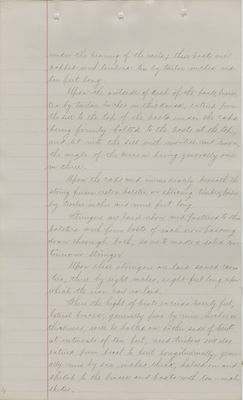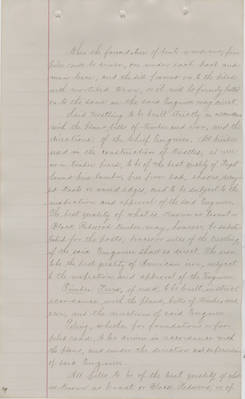Pages
Robinson_09051867__0386
extending at least three feet beyond the slopes of the embankment, which trench is to be filled with stone not exceeding twelve inches or less than five inches in thickness, laid loosely, and in such a manner as to allow a free passage of water through their interstices, according to the directions of said Engineer.
Paving[underlined], when used, will be generally laid under culverts, one foot thick, as follows: the foun= dation will be dug one foot in depth below the walls, and the entire width, including water way, filled six inches deep with sand; suitable stone will be laid in the same, generally edge= wise, and rammed into the sand with a heavy hand maul, the interstices being filled with an additional layer of sand, until the top of paving presents a solid and uniform surface for com= mencing the work of erecting the walls, of one foot in thickness.
Mortar[underlined] — A separate price will be bid for hydraulic cement mortar, which, when used, unless otherwise directed by the Engineer, will be composed of one part of the best quality of hydraulic cement to two parts of clear, sharp sand or of one part of well slacked lime to three parts of clear, sharp sand, the whole work to be laid in a faith= ful manner in full beds of mortar thoroughly mixed.
[bottom left margin:] 25
Robinson_09051867__0387
All cement, sand and lime, shall in every case be accepted by the Engineer before it will be allowed to be used, and no damaged cement, lime or mortar will be allowed to remain on the work.
"Sheet Piling."[underlined] — Whenever, in the opinion of the Engineer it may be necessary, sheet piling shall be driven at the ends of culverts and water ways in such manner as he may direct.
"Excavation of Foundations."[underlined] — Foundations where excavated above water to be paid for at the section price. Foundations when ex= cavated below water, to be paid for at the cash cost of the same, adding thereto ten per cent.
Bridging[centered]
Will be classified as Truss Bridging and Stringer Bridging.
"Truss Bridging"[underlined] will include all bridges of such length of span as the require trussing, and be divided as follows:
1st. Bridges of spans between 149 and 201 feet.
2nd. Bridges of spans between 99 and 151 feet.
3d. Bridges of spans between 49 and 101 feet.
4th. Bridges of spans between 14 and 51 feet, in= cluding all farm and road bridges.
"Stringer Bridges"[underlined] will include all spans not requiring a truss, being generally of spans
[bottom left margin:] 26
Robinson_09051867__0388
from three to sixteen feet.
All of said Truss and Stringer Bridges to be built in strict conformity with the plans, bills of timber and iron, and according to the directions and instructions of said Engineer.
All timber used in construction of same to be of the best quality of Puget Sound pine, sound, free from sap, shake, decayed knots or waned edges, and to be subject to the inspection and approval of the said Engineer.
All iron to be of the best quality of American iron, to be approved by the Engineer.
Trestling will be constructed by erecting trestle bents at intervals generally of fifteen feet in the following manner:
Where the character of foundations is of such a nature as not to require piling or stone foundations to insure stability, a trench will be excavated the length of the sill, of a sufficient depth, and from three to five feet in width; after being carefully levelled, the bottom to be covered with three-inch plank, laid crosswise and rammed down with a hand maul to a level and solid bearing; upon these rest the sills, generally twelve inches square.
Two posts, generally twelve inches square, are let into the sill with mortise and tenon, directly
[bottom left margin:] 27
Robinson_09051867__0389
under the bearing of the rails; these posts are capped with timbers ten by twelve inches and ten feet long.
Upon the outside of each of the posts, braces, ten by twelve inches in thickness, extend from the sill to the top of the post[s crossed out] under the caps being firmly bolted to the posts at the top, and let into the will with mortice and tenon, the angle of the braces being generally one in three.
Upon the caps and immediately beneath the string pieces rests a bolster or splicing timber, twelve by twelve inches and nine feet long.
Stringers are laid upon and fastened to these bolsters with four bolts of inch iron passing down through both, so as to make a solid con= tinuous stringer.
Upon these stringers are laid sawed cross ties, three by eight inches, eight feet long, upon which the iron rail is laid.
Where the hight[height] of bents exceeds twenty feet, lateral braces, generally five by nine inches in thickness, will be bolted on either side of bent at intervals of ten feet, and timbers will also extend from beut to bent longitudinally, gener= ally nine by six inches thick, halved on and spiked to the braces and posts with ten-inch spikes.
[bottom left margin:] 28
Robinson_09051867__0390
When the foundation of bents is insecure, four piles will be drive, one under each post and main brace, and the sill framed on to the piles with morticed tenon, or it will be firmly bolted on to the same as the said Engineer may direct.
Said trestling to be built strictly in accordance with the plans, bills of timber and iron, and the directions of the Chief Engineer. All timber used in the construction of trestles, as well as in timber piers, to be of the best quality of Puget Sound pine lumber, free from sap, shakes, decay= ed knots or waned edges, and to be subject to the inspection and approval of the said Engineer. The best quality of what is known as Coast or Black Redwood timber may, however, be substi= tuted for the posts, braces or sills of the trestling, if the said Engineer shall so direct. The iron to be the best quality of American iron, subject to the inspection and approval of the Engineer.
"Timber Piers"[underlined], if used, to be built in strict accordance with the plans, bills of timber and iron, and the directions of said Engineer.
"Piling"[underlined], whether for foundations or for piled road, to be driven in accordance with the plans, and under the direction and supervision of said Engineer.
All piles to be of the best quality of what is known as Coast or Black Redwood, or of
[bottom left margin:] 29
