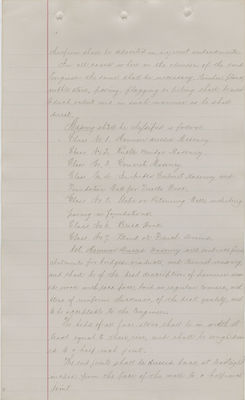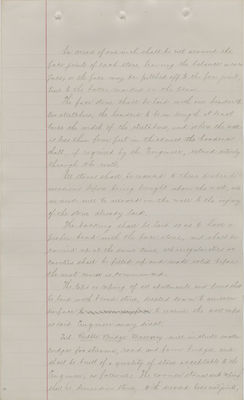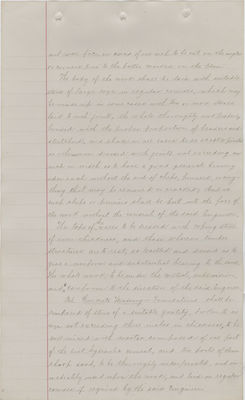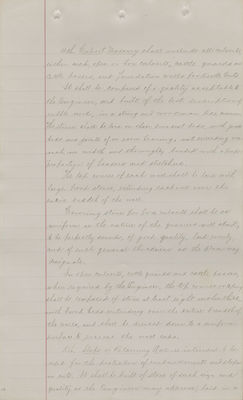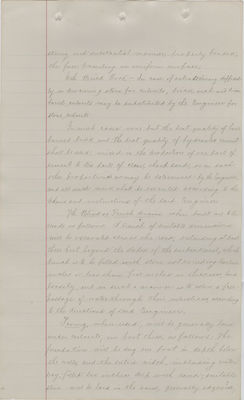Pages
Robinson_09051867__0401
therefrom shall be deposited in adjacent embankments.
In all cases where in the opinion of the said Engineer the same shall be necessary, timber, plank, rubble stone, paving, flagging or piling shall be used to such extent and in such manner as he shall direct.
"Masonry"[underlined] shall be classified as follows:
Class No. 1. Hammer-dressed Masonry.
Class No. 2. Rubble Bridge Masonry.
Class No. 3. Concrete Masonry.
Class No. 4. Includes Culvert Masonry and Foundation Wall for Trestle Work.
Class No. 5. Slope or Retaining Walls, including paving in foundations.
Class No. 6. Brick Work.
Class No. 7. Blind or French Drains.
1st. "Hammer Dressed Masonry"[underlined] will embrace piers, abutments for bridges, viaducts, and tunnel masonry, and shall be of the best description of hammer-dress= ed work with rock face, laid in regular courses, with stone of uniform thickness, of the best quality, and to be acceptable to the Engineer.
The beds of all face stone shall be in the width at least equal to their rise, and shall be rough dress= ed to a half inch joint.
The end joints shall be dressed back at least eight inches from the face of the wall to a half-inch joint.
[bottom left margin:] 9
Robinson_09051867__0402
An arras of one inch shall be cut around the face joints of each stone, leaving the balance a rock face; or the face may be pitched off to the face joints, true to the batter marked on the plan.
The face stone shall be laid with one header to two stretchers, the headers to be in length at least twice the width of the stretchers, and where the wall is less than four feet in thickness the headers shall, if required by the Engineer, extend entirely through the wall.
All stones shall be reduced to their proper di= mensions before being brought upon the wall, and no work will be allowed on the wall to the injury of the stone already laid.
The backing shall be laid so as to have a proper bond with the face stone, and shall be carried up at the same time, all irregularities or cavities shall be filled up and made solid before the next course is commenced.
The tops or coping of all abutments and piers shall be laid with broad stone, dressed down to an even surface "to an even surface"[crossed out] to receive the wall caps as said Engineer may direct.
2d. "Rubble Bridge Masonry"[underlined] will include smaller bridges for streams, road and farm bridges, and shall be built of a quality of stone acceptable to the Engineer, as follows: The corner stones and coping shall be dimension stone, with dressed beds and joints,
[bottom left margin:] 10
Robinson_09051867__0403
and rock face, an arras of one inch to be cut on the angles or corners true to the batter marked on the plan.
The body fo the work shall be laid with suitable stone of large size in regular courses, which may be made up in some cases with two or more stones laid to inch joints, the whole thoroughly and properly bonded with the proper proportion of headers and stretchers, and shall in all cases be so scabble pointed or otherwise dressed with joints not exceeding an inch in width as to have a good general bearing upon each without the aid of chips, pinners, or any= =thing that may be removed or cracked; And no such chips or pinners shall be put into the face of the work without the consent of the said Engineer.
The top of [caret]"the' walls to be dressed with coping stone of even thickness, and those whereon timber structures are to rest, so levelled and dresses as to give a uniform and substantial bearing to the same. The whole work to be under the control, supervision, and [caret]"to' conform to the direction of the said Engineer.
3d. "Concrete Masonry"[underlined] — Foundations shall be composed of stone of a suitable quality, broken to a size not exceeding thee inches in thickness, to be well mixed with mortar composed of one part of the best hydraulic cement, and two parts of clean sharp sand, to be thoroughly incorporated, and im= mediately used upon the work, and laid in regular courses if required by the said Engineer.
[bottom left margin:] 11
Robinson_09051867__0404
4th. "Culvert Masonry"[underlined] shall include all culverts, either arch, open or box culverts, cattle guards and cattle passes, and foundation walls for trestle bents.
It shall be composed of a quality acceptable to the Engineer, and built of the best description of rubble work, in a strong and workman like manner. The stones shall be laid on their broadest beds, with good beds and joints of an even bearing, not exceeding one inch in width and thoroughly bonded with a proper proportion of headers and stretchers.
The top course of each wall shall be laid with large broad stones, extending each one over the entire breadth of the wall.
Covering stone for box culverts shall be as uniform as the nature of the quarries will admit, to be perfectly sound, of good quality, laid evenly, and of such general thickness as the plans may designate.
In open culverts, cattle guards and cattle passes, when required by the Engineer, the top course or coping shall be composed of stone at least eight inches thick, with broad beds extending over the entire breadth of the walls, and shall be dressed down to a uniform surface to receive the wall caps.
5th. "Slope or Retaining Wall"[underlined] is intended to be used for the protection of embankments and slopes in cuts. It shall be built of stone of such size and quality as the Engineer may approve, laid in a
[bottom left margin:] 12
Robinson_09051867__0405
strong and substantial manner, properly bonded, the face presenting an uniform surface.
6th. Brick Work. — I case of extraordinary difficul= ty in procuring stone for culverts, brick arch and brick barrel culverts may be substituted by the Engineer for stone culverts.
In such cases none but the best quality of hard burned brick and the best quality of hydraulic cement shall be used, mixed in the proportion of one part of cement to two parts of clear, sharp sand, or in such other proportions[s crossed out] as may be determined by the Engineer, and all such work shall be executed according to the plans and instructions of the said Engineer.
7th. "Blind or French Drains"[underlined] when built are to be made as follows: A trench of suitable dimensions will be excavated across the road, extending at least three feet beyond the slopes of the embankment, which trench is to be filled with stone not exceeding twelve inches of less than five inches in thickness, laid loosely, and in such a manner as to allow a free passage of water through their interstices, according to the directions of said engineer.
"Paving,"[underlined] when used, will be generally laid under culverts, one foot thick, as follows: The foundation will be dug one foot in depth below the walls, and the entire width, including water way, filled six inches deep with sand; suitable stone will be laid in the sand, generally edgewise,
[bottom left margin:] 13
