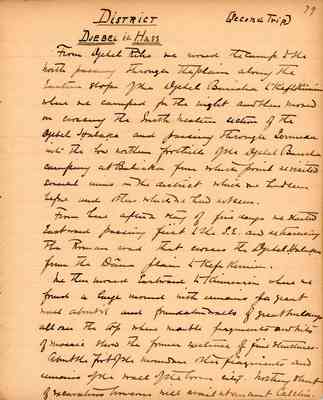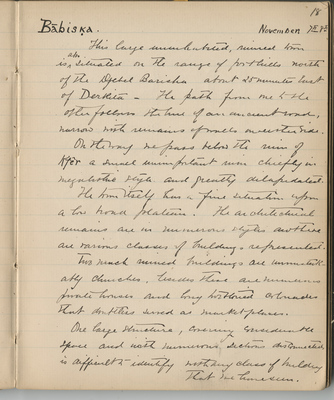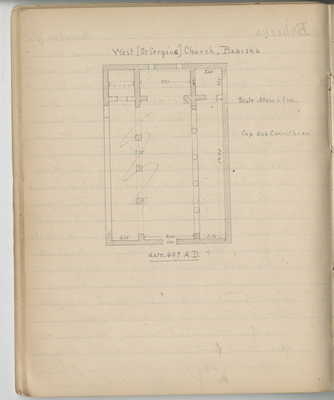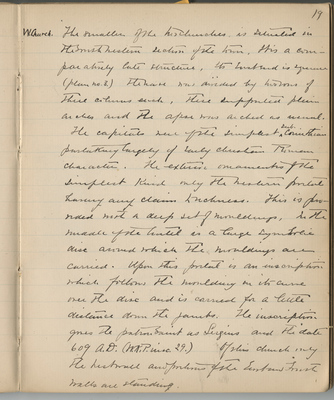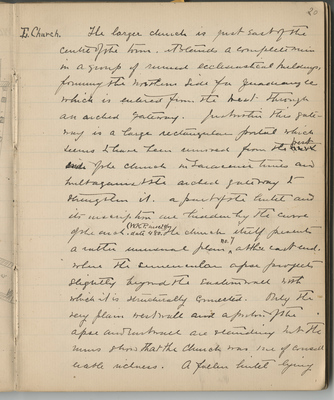Pages That Mention Bābisḳā
Butler Diary: Northern and Central Syria IV, 1900
BSY_FB_16-79
79 District (Second Trip) Djebel il Ḥâss
From Djebel Rîhā we moved the camp to the north passing through the plain along the eastern slope of the Djebel Bārîsha to Kiftîn where we camped for the night and then moved in crossing the south western section of the Djebel Ḥaluḳa and passing through Sermedā into the low northern foothills of the Djebel Bārîsha camping at Bābisḳa from which point we visited several ruins in the district which we had seen before and others which we had not seen.
From here after a stay of five days we started Eastward passing first to the S.E. and retracing the Roman road that crosses the Djebel Ḥaluḳa from the Dânā plain to Kefr Kermîn. We then turned eastward to Kinnisrin where we found a large mound with remains of a great wall about it and foundation walls of great buildings all over the top where marble fragments and bits of mosaic show the former existence of fine structures.
About the foot of the mound were other fragments and remains of the wall of the lower city. History short of excavations however will avail at ancient Colchis.
Butler Diary: Northern and Central Syria II, 1899
BSY_FB_06_p018
18
This large uninhabited, ruined town is ^ also ^ situated on the range of foothills north of the Djebel Barîsha about 25 minutes East of Derḳîta - The path from one to the other follows the line of an ancient road, narrow with remains of walls on either side.
On the way we pass below the ruins of Kfêr a small unimportant ruin chiefly in megalithic style and greatly dilapidated.
The town itself has a fine situation upon a low broad plateau. The architectural remains are in numerous styles and there are various classes of buildings represented.
Two such ruined buildings are unmistakably churches, besides these are numerous private houses and long two storied colonnades that doubtless served as marketplaces.
One large structure, covering considerable space and with numerous sections disconnected, is difficult to identify with any class of building that we have seen.
BSY_FB_06_p018back
West (St. Sergius) Church, Bābisḳa
plan, West St. Sergius Church, Bābisḳa
date 609 A.D.
Scale .50cm = 1m.
BSY_FB_06_p019
19
W. Church. The smaller of the two churches is situated in the south western section of the town. It is a comparatively late structure, its east end is square (plan no. 3) the nave was divided by two rows of three columns each, these supported plain arches and the apse was arched as usual.
The capitals were of the simplest sub-corinthian partaking largely of early christian Roman character. The exterior ornaments of the simplest kind only the western portal having any claim to richness. This is provided with a deep set of mouldings, in the middle of the lintel is a large symbolic disc around which the mouldings are carried. Upon this portal is an inscription which follows the moulding on its curve over the disc and is carried for a little distance down the jambs. The inscription gives the patron saint as Sergius and the date 609 A.D. (W.K.P. insc 29). Of this church only the West wall and portions of the East and South walls are standing.
BSY_FB_06_p020
20
E. Church. The larger church is just east of the centre of the town, it stands a complete ruin in a group of several ecclesiastical buildings, forming the northern side of a quadrangle which is entered from the west through an arched gateway. Just within this gateway is a large rectangular portal which seems to have been removed from the west of the church in Saracenic times and built against the arched gateway to strengthen it. A part of the lintel and its inscription are hidden by the curve of the arch ^ (W.K.P. insc.24) ^ date 480 A.D.. The church itself presents a rather unusual plan ^ (no. 7) ^ at the east end where the semicircular apse projects slightly beyond the eastern wall with which it is structurally connected. Only the very plain west wall and a portion of the apse and east wall are standing but the ruins show that the church was one of considerable richness. A fallen lintel lying
