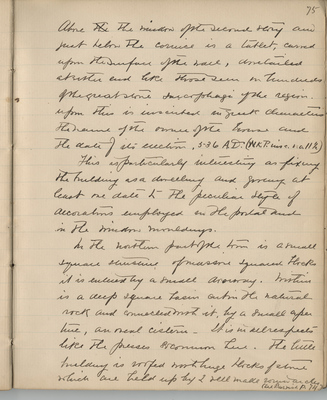Pages
BSY_FB_05_p.73
73
Immediately south of the church is a small square house built of large squared blocks of stone with walls and gable ends well preserved. The windows here which are high on the walls are small and square with a continuous moulding at the level of the sill carried over them in angles.
This is the third mode of employing such a decoration - 1st in angles at the sill level with curves over round headed windows, 2nd in continuous curves both over the windows and between them and 3d in continuous angles over square openings.
Still further to the south, on the western limits of the town, is a large two story house with walls partially preserved to the uppermost courses. In front of it are remains of a row of columns which doubtless belonged to a ^ two ^ story colonnade, for the end walls of the house project to form the end walls of such a structure. A second house
BSY_FB_05_p.74
74
of similar design is found still further south not far from the above. Nearer the center of the town in the heart of the modern village is a low gateway of simplest design flanked by two plain corbels illustration of corbel The lintel of this gateway* bears an insc in Greek giving the date of the building as 552 A.D. (W.K.P. insc no. 11) when corrected from the era of Antioch according to which all inscriptions in the region are dated.
At the northeastern extremity of the town in a portion of the modern village is a small square house of two stories, with richly ornamented portal, (*2) mouldings at the level of the window sills curved over the small round headed windows and a cornice of excellent design. The house is still inhabited and has been considerably altered within and provided with a roof of clay and outside stair in rough stone.
* see photo W.K.P no. E. 2. (*2) see photo
BSY_FB_05_p.75
75
Above the window of the second story and just below the cornice is a tablet, carved upon the surface of the wall, dovetailed at either end and like those seen in hundreds of the great stone sarcophagi of the region. Upon this is inscribed in Greek characters the name of the owner of the house and the date of its erection, 536 A.D. (W.K.P. insc. no. 11 ½)
This is particularly interesting as fixing the building as a dwelling and giving at least one date to the peculiar style of decorations employed on the portal and in the window mouldings.
In the northern part of the town is a small square structure of massive squared blocks, it is entered by a small doorway. Within is a deep square basin cut in the natural rock and connected with it, by a small aperture, an oval cistern. It is in all respects like the presses so common here. The little building is roofed with huge blocks of stone which are held up by 2 well-made round arches (see Barrish p. 74)
BSY_FB_05_p.76
76
This is the second example of the use of megalithic ceiling in connexion with arched construction. The other being in Barrish in the Djebel el A'la. This is also the first presumed example of a covered olive or wine press.
To the west, on the edge of the modern valley are found portions of two great columns and an oblong block carved all round with a cornice. These fragments of huge bases, broken shafts and this bit of cornice undoubtedly prove the ^ former ^ existence here of a bicolumnar monument like that at Benâbil and the one described at Sînnada.
This like the Benâbil example seems to have been of purely classic Roman design and undoubtedly dates from the second century A.D. - the first important period of Roman influence here.
End of Part I.




