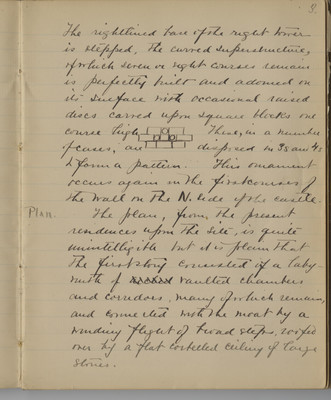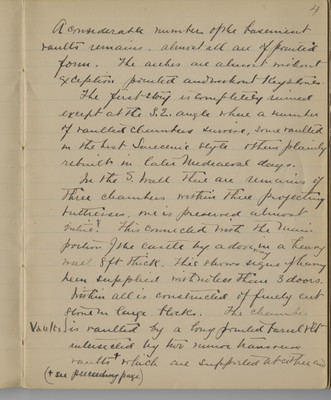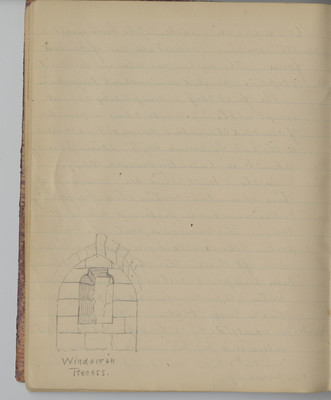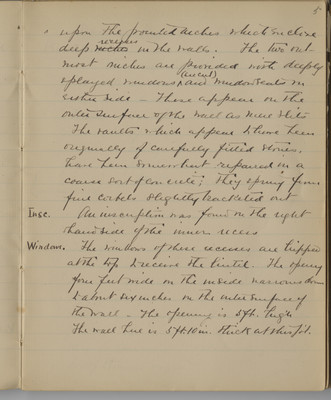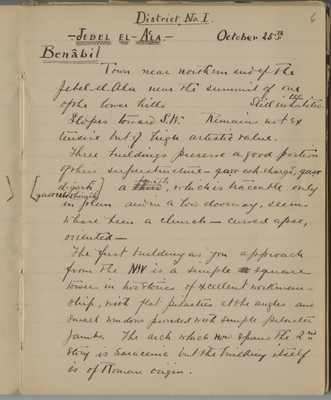Pages
BSY_FB_05_p.03
3.
The rightlined base of the right tower is stepped. The curved superstructure, of which seven or eight courses remain is perfectly built and adorned on its surface with occasional raised discs carved upon square blocks one course high. drawing of stacked blocks These, in a number of cases, are dispersed in 3s and 4s to form a pattern. This ornament occurs again in the first courses of the wall in the N. side of the castle.
Plan. The plan, from the present residences upon the site, is quite unintelligible but it is plain that the first story consisted of a labyrinth of vaulted chambers and corridors, many of which remain, and connected with the moat by a winding flight of broad steps, roofed over by a flat corbelled ceiling of large stones.
BSY_FB_05_p.04
4
A considerable number of the basement vaults remains, almost all are of pointed form. The arches are almost without exception pointed and without Keystones.
The first story is completely ruined except at the S.E. angle where a number of vaulted chambers survive, some vaulted in the best Saracenic style others plainly rebuilt in later Mediaeval days.
In the S. Wall there are remains of three chambers within three projecting buttresses, one is preserved almost entire. This connected with the main portion of the castle by a doorway in a heavy wall 8 ft thick. This shows signs of having been supplied with no less than 3 doors. Within all is constructed of finely cut stone large blocks.
Vaults. The chamber is vaulted by a long pointed barrel v'lt intersected by two minor transverse vaults + which are supported at either end
(+ see preceeding page.)
BSY_FB_05_p.04a
Last edit 8 months ago by denise22334@gmail.comBSY_FB_05_p.05
5
upon the provided niches which enclose deep ^ recesses ^ in the walls. The two outmost niches are provided with deeply splayed windows ^ (see cut) ^ and window seats either side - These appear on the outer surface of the wall as mere slits.
The vaults which appear to have been originally of carefully fitted stones, have been somewhat repaired in a coarse sort of concrete; They spring from fine corbels slightly bracketed out.
Insc. An inscription was found on the right hand side of the inner recess.
Windows. The windows of these recesses are lipped at the top to receive the lintel. The opening four feet wide on the inside narrows down to about six inches on the outer surface of the wall. The opening is 5ft high. The wall here is 5ft. 10in. thick at this fit.
BSY_FB_05_p.06
6
District No. I.
-JEBEL EL-A'LA.- October 25, 1899
Town near northern end of the Jebel el'-Ala near the summit of one of the lower hills. ^ 100 ^ Still inhabited.
Slopes toward S.W. Remains not extensive but of high artistic value.
Three buildings preserve a good portion of their superstructure - qaṣr esh-shargῑ, qaṣr el-garbi, qaṣr esh-shimāli a ^ fourth ^, which is traceable only in plan and in a low doorway, seems to have been a church - curved apse, oriented -
The first building as you approach from the N.W. is a simple square tower in two stories of excellent workmanship, with flat pilasters at the angles and small windows provided with simple pilaster jambs. The arch which now spans the 2nd story is Saracenic but the building itself is of Roman origin.
