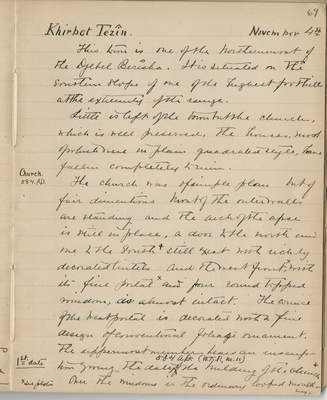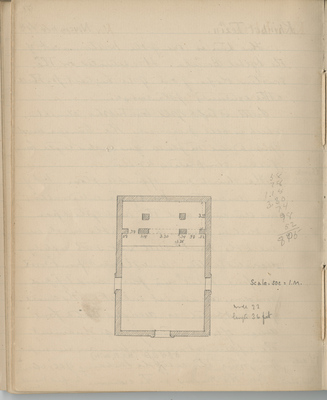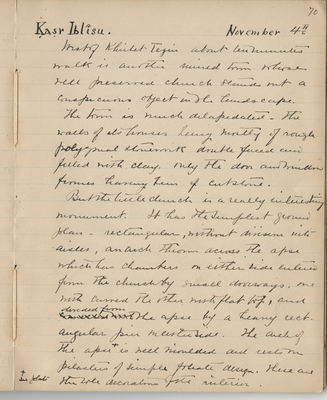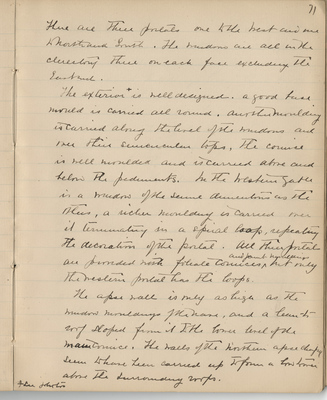Pages
BSY_FB_05_p.69
69
Khirbet Tezîn November 4, 1899
This town is one of the northernmost of the Djebel Berîsha. It is situated on the southern slope of one of the highest foothills at the extremity of the range.
Little is left of the town but the church, which is well preserved. The houses, most of which were in plain quadrated style, have fallen completely to ruin.
Church 584 A.D. The church was of simple plan but of fair dimentions. Most of the outer walls are standing and the arch of the apse is still in place, a door to the north and one to the south * still exist with richly decorated lintels and the west front, * with its fine portal and four round topped windows, is almost intact. The cornice of the west portal is decorated with a fine design of conventional foliage ornament.
1st date. The uppermost member bears an inscription giving the date ^ 584 A.D. (W.K.P. no.10)^ of the building of the church* Over the windows is the ordinary looped moulding.
*see photos
BSY_FB_05_p.69back
Last edit 8 months ago by denise22334@gmail.comBSY_FB_05_p.70
70
[Ḳaṣr Iblîsū]] November 4, 1899
West of Khirbet Tezîn about ten minutes walk is another ruined town whose well preserved church stands out a conspicuous object in the landscape.
The town is much dilapidated. The walls of its houses being mostly of rough polygonal stonework double faced and filled with clay, only the door and window frames having been of cut stone.
But the little church is a really interesting monument. It has the simplest ground plan - rectangular, without division into aisles, an arch thrown across the apse which has chambers on either side entered from the church by small doorways, one with curved, the other with flat top, and ^ divided from ^ the apse by a heavy rectangular pier on either side. The arch of the apse * is well moulded and rests on pilasters of simple foliate design. These are the sole decorations of the interior.
*see photo
BSY_FB_05_p.71
71
There are three portals one to the west and one to north and south. The windows are all in the clerestory three on each face excluding the east side.
The exterior * is well designed. A good base mould is carried all around. Another moulding is carried along the level of the windows and over the semicircular tops, the cornice is well moulded and is carried above and below the pediments. In the western gable is a window of the same dimentions as the others, a richer moulding is carried over it terminating in a spiral loop, repeating the decoration of the portal. All other portals are provided with foliate cornices ^ and jamb mouldings ^ but only the western portal has the loops.
The apse wall is only as high as the window mouldings of the nave, and a lean to roof sloped from it to the lower level of the main cornice. The walls of the northern apse chapel seem to have been carried up to form a low tower above the surrounding roofs.
*see photos
BSY_FB_05_p.72
72
Bashmishli November 2-10, 1899
The site of the ancient town is occupied by a small Mohammedan village, many of the ancient buildings have been broken up to build the poor modern dwellings but one of the ancient houses is still inhabited with slight alterations.
The town originally must have been extensive for the ruins cover a considerable area.
Church. The church is situated far to the north. It is an edifice of simple plan, square eastward with chapels on either side of the apse. Only the eastern wall with the chapel to the south and the arch of the apse are standing but it is not difficult to discover that the name was divided by two rows of 3 arches each, supported by piers. The exterior of the eastern wall shows small round lead windows over which a moulding is carried in continuous curves.





