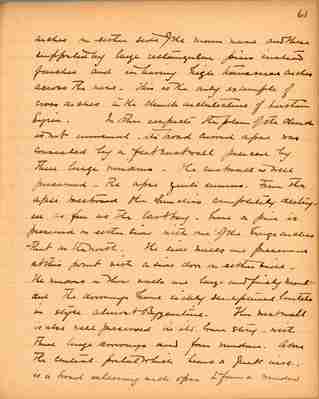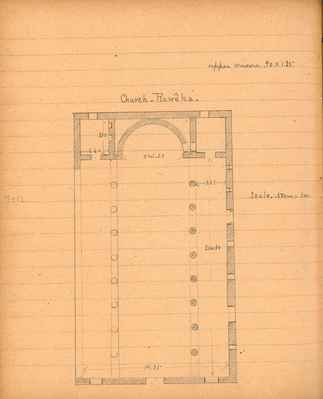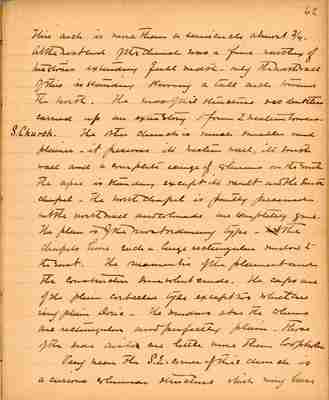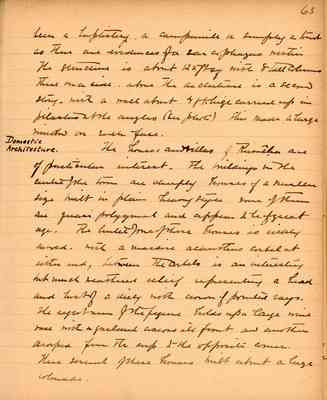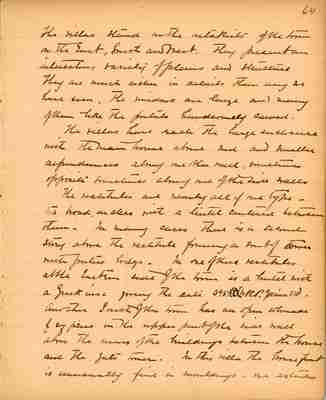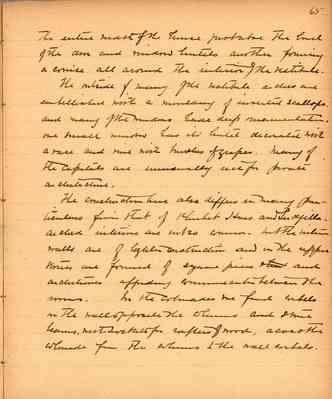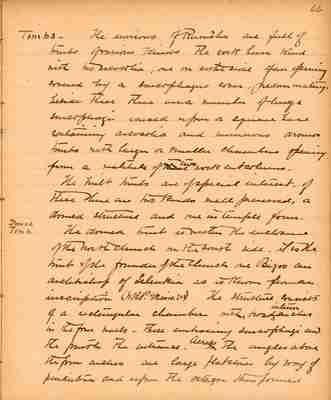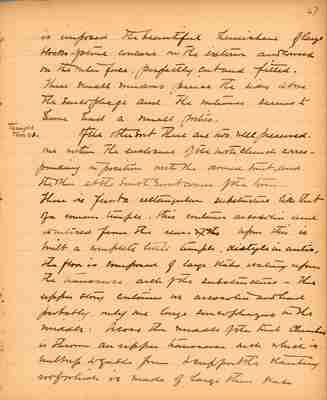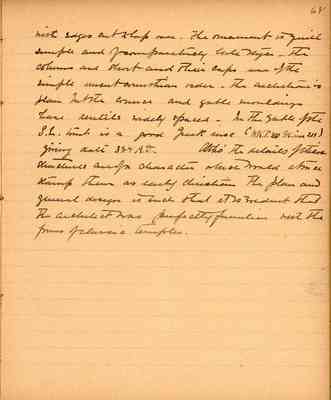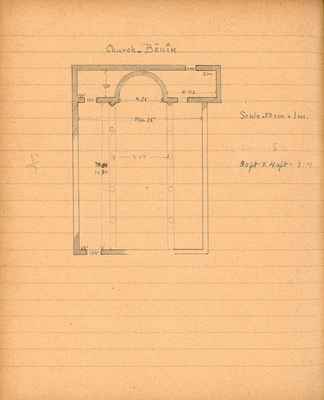Pages That Need Review
Butler Diary: Northern and Central Syria IV, 1900
BSY_FB_16-61
61
arches on either side of the main nave and these supported by large rectangular piers instead of arches and in having high transverse arches across the nave. This is the only example of cross arches in the church architecture of western Syria. In other aspects the plan of the church is not unusual. Its broad curved apse was concealed by a flat east wall pierced by three large windows. The east wall is well preserved. The apse quite ruinous. From the apse westward the church is completely destroyed as far as the last bay. Here a pier is preserved on either side with one of the large arches - that on the north. The side walls are preserved at this point with a side door on either side The windows in these walls are large and finely rounded. The doorways have richly sculptured lintels in style almost Byzantine. The west wall is also well preserved in its lower story - with three large doorways and four windows. Above the central portal, which bears a Greek insc., is a broad relieving arch open to form a window.
BSY_FB_16-62
62
This arch is more than a semicircle almost 3/4. At the west end of the church was a fine narthex of two stories extending full width. Only the north wall of this is standing showing a tall arch toward the north. The ends of this structure was doubtless carried up an extra story to form 2 western towers.
S. Church. The other church is much smaller and plainer - it preserves its western wall, its south wall and a complete range of columns on the south. The apse is standing except its vault and the south chapel. The north chapel is partly preserved but the north wall and colonnade are completely gone. The plan is of the most ordinary type - the chapels have each a rectangular window to the east. The ornament is of the plainest and the construction somewhat crude. The caps are of the plain corbelled type except two which are very plain Doric. The windows above the columns are rectangular and perfectly plain. Those of the side aisles are little more than loopholes.
Very near the S.E. corner of this church is a curious columnar structure which may have
BSY_FB_16-63
63
been a baptistry, a campanile, or simply a tomb as there are evidences of a sarcophagus within. The structure is about 12ft sq with 8 tall columns these on a side. Above the architrave is a second story with a wall about 4ft high carried up in pilasters at the angles (see photo) This made a large window on each face.
Domestic Architecture. The houses and villas of Ruwêḥā are of particular interest. The buildings in the center of the town are chiefly houses of a smaller size built in plain heavy style. Some of them are quasi polygonal and appear to be of great age. The lintel of one of these houses is richly carved with a massive acanthus corbel at either end, between the corbels is an interesting but much weathered relief representing a head and bust of a diety with crown of pointed rays. The regulum of the figure holds up a large wine vase with a garland across its front and another draped from the cap to the opposite corner. Here several of these houses built about a large colonnade.
BSY_FB_16-64
64
The villas stand in the outskirts of the town on the East, South and West. They present an interesting variety of plans and structure. They are much richer in details than any we have seen. The windows are large and many of them like the portals handsomely carved.
The villas have each the large enclosure with the main house above gnd and smaller dependances along the wall, sometimes opposite, sometimes along one of the side walls.
The vestibules are nearly all of one type - two broad arches with a lintel centered between them. In many cases there is a second story above the vestibule forming a sort of tower with portico ledge. In one of these vestibules at the eastern side of the town is a lintel with a Greek insc giving the date 395 A.D. (W.R.P. GK insc 210) Another south of the town has an open colonnade of sq piers in the upper part of the side wall above the ruins of the buildings between the house and the gate tower. In this villa, the house front is unusually fine in mouldings - one extends
BSY_FB_16-65
65
the entire width of the house just above the level of the door and window lintels another forming a cornice all around the interior of the vestibule.
The outside of many of the vestibule arches are embellished with a moulding of inverted scallops and many of the windows have deep ornamentation. One small window has its lintel decorated with a vase and one with bunches of grape. Many of the capitals are unusually rich for private architecture.
The construction here also differs in many particulars from that of Khirbet Ḥâṣṣ and Serdjilla. Arched interiors are not so common, but the interior walls are of lighter construction and in the upper stories are formed of square piers and architraves affording communication between the rooms. In the colonnades we find corbels in the wall opposide the columns and stone beams, with sockets for rafters of wood, across the colonnade from the columns to the wall corbels.
BSY_FB_16-66
66
Tombs. The environs of Ruwêḥā are full of tombs of various kinds. The rock hewn kind with two arcosolia, one on either side of an opening covered by a sarcophagus cover, predominating. Beside these there are a number of large sarcophagi raised upon a square base containing arcosolia and numerous domed tombs with larger or smaller chambers opening from a vestibule of ^ two ^ rock cut columns.
The built tombs are of special interest, of these there are two kinds well preserved, a domed structure and one in temple form.
Domed tomb. The domed tomb is within the enclosure of the north church on the south side. It is the tomb of the founder of the church, one Bizou an Archbishop of Seleukia as is known from an inscription (W.R.P GK insc 208). The structure consists of a rectangular chamber with broad ^ interior ^ arches in the four walls - three embracing sarcophagi and the fourth the entrance. Across the angles above the four arches are large flat stones by way of pendentives and upon the octagon thus formed
BSY_FB_16-67
67
is imposed the beautiful [...ishere] of large blocks of stone concave on the interior and convex on the outer face, perfectly cut and fitted. Three small windows pierce the sides above the sarcophagi and the entrance seems to have had a small portico.
Temple tombs. Of the other sort there are two well preserved, one within the entrance of the north church corresponding in position with the domed tomb, and the other at the South East corner of the room. There is first a rectangular substructure like that of a roman temple. This contains arcosolia and is entered from the rear. Upon this is built a complete little temple, distyle in antis, the floor of composed of large slabs resting upon the transverse arch of the substructure. The upper story contains no arcosolia and had probably only one large sarcophagus in the middle. Across the middle of the tomb chamber is thrown an upper transverse arch which is built up to gable form to support the slanting roof which is made of large stone slabs.
BSY_FB_16-68
68
with edges cut to lap over. The ornament is quite simple and of comparatively late style. The columns are short and their caps are of the simple uncut corinthian order. The architrave is plain but the cornice and gable mouldings have lentils widely spaced. In the gable of the S.E. tomb is a good Greek insc (W.K.P GK. insc 211) giving date 384 A.D. Altho' the details of these structures are of a character which would at once stamp them as early Christian the plan and general design is such that it is evident that the architect was perfectly familiar with the forms of classic temples.
