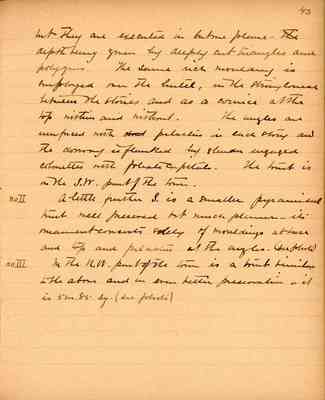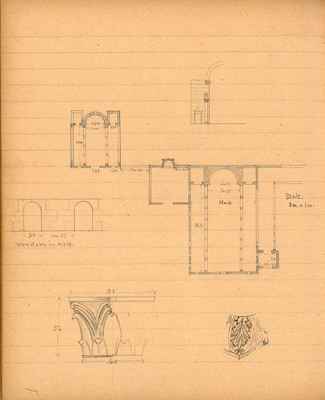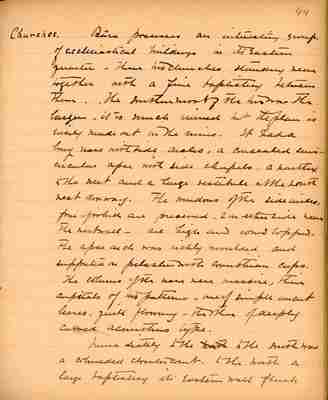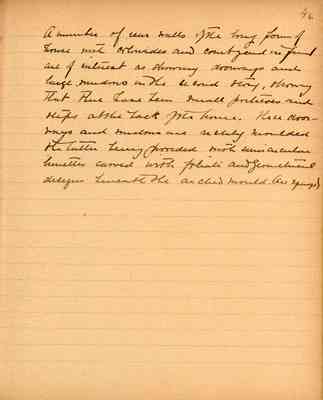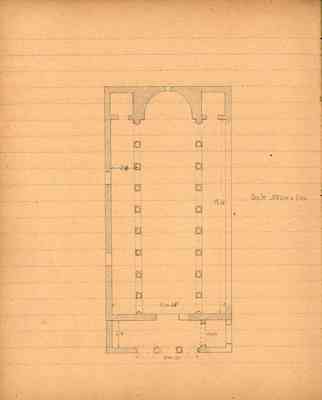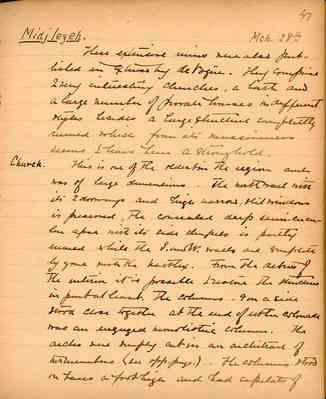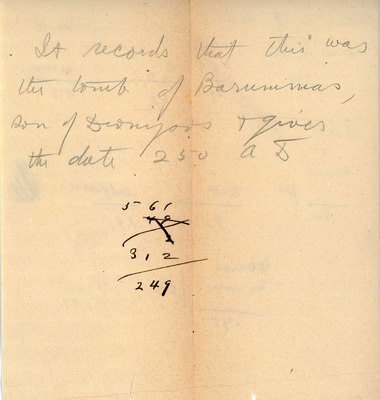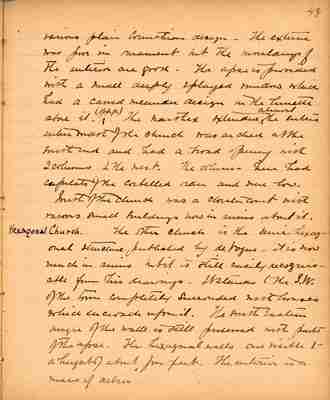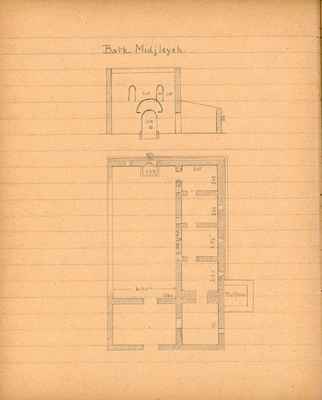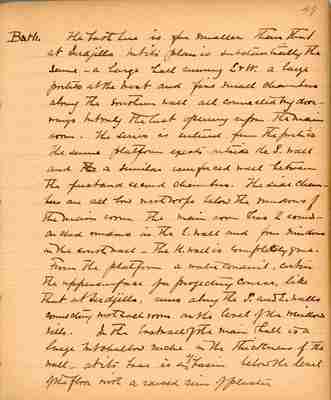Pages That Need Review
Butler Diary: Northern and Central Syria IV, 1900
BSY_FB_16-43
43
but they are executed in but one plane - depth being given by deeply cut triangles and polygons. The same rich moulding is employed over the lintel, in the string course between the stories and as a cornice at the top within and without. The angles are reinforced with pilasters in each story and the doorway is flanked by slender engaged colonettes with foliate capitals. The tomb is in the S.W. part of the town.
no II. A little further S. is a smaller pyramidal tomb well preserved but much plainer - its ornament consists solely of mouldings at base and top and pilasters at the angles. (see photo)
no III. In the N.W. part of the town is a tomb similar to the above and in even better preservation. It is 5m. 85 sq (see photo)
BSY_FB_16-43a
Last edit 7 months ago by denise22334@gmail.comBSY_FB_16-44
44
Churches. Bâra possesses an interesting group of ecclesiastical buildings in its eastern quarter - these two churches standing near together with a fine baptistry between them. The southernmost of the two was the larger - it is much ruined but the plan is easily made out in the ruins. It had a long nave with side aisles, a consealed semi-circular apse with side chapels, a narthex to the west and a large vestibule at the south west doorway. The windows of the side aisles, four of which are preserved - 2 on either side near the west wall - are high and round topped. The apse arch was richly moulded and supported on pilasters with Corinthian caps.
The columns of the nave were massive, their capitals of two patterns - one of simple uncut leaves, quite flowing - the other of deeply carved acanthus type.
Immediately to the to the south was a colonnaded cloister court. To the north a large baptistry its eastern wall flush
BSY_FB_16-46
46
A number of rear walls of the long form of house with colonnades and courtyard in front are of interest in showing doorways and large windows in the second story, showing that there have been small porticos and steps at the back of the home. These doorways and windows are nicely moulded the latter being provided with semicircular lunettes carved with foliate and geometrical designs beneath the arched mould (see squeeze )
BSY_FB_16-47
47
These extensive ruins were also published in extenso by de Vogüé. They comprise 2 very interesting churches, a bath and a large number of private houses in different styles besides a large structure completely ruined which from its massiveness seems to have been a stronghold.
Church. This is one of the oldest in the region and was of large dimensions. The north wall with its 2 doorways and high narrow, slit windows is preserved. The concealed deep semi-circular apse with its side chapels is partly ruined while the S. and W. walls are completely gone with the narthex. From the arches of the exterior it is possible to restore the structure in part at least. The columns - 9 on a side - stood close together. At the end of either colonnade was an engaged monolithic column. The arches were simply cut in an architrave of two members (see opp. page). The columns stood on bases a foot high and had capitals of
BSY_FB_16-47ainsert1
It records that this was the tomb of Barummas, son of Dionyous and gives the date 250 A.D.
561 312 ------- 249
BSY_FB_16-48
48
various plain Corinthian design. The exterior was poor in ornament but the mouldings of the interior are good. The apse is provided with a small deeply splayed window which had a carved meander design in the lunette above it ^ (opp. p.) ^ The narthex extended ^ almost ^ the entire, where most of the church was arched at the south and had a broad opening with 2 columns to the west. The columns here had capitals of the corbelled order and were low. South of the church was a cloister court with various small buildings now in ruins about it.
Hexagonal church. The other church is the semi-hexagonal structure published by de Vogüé - it is now much in ruins but it is still easily recognisable from his drawings. It stands to the S.W. of the town completely surrounded with houses which encroach upon it. The south eastern angle of the walls is still preserved with parts of the apse. The hexagonal walls are visible to a height of about four feet. The interior is a mass of debris.
BSY_FB_16-48a
Last edit 7 months ago by denise22334@gmail.comBSY_FB_16-49
49
Bath. The bath here is far smaller than that at Serdjilla but its plan is substantially the same - a large hall running E & W, a large portico at the west and fine small chambers along the southern wall all connected by doorways but only the last opening upon the main room. The series is entered from the portico. The same platform exists outside the S. wall and a similar reinforced wall between the first and second chambers. The side chambers are all low with roofs below the windows of the main room. The main room has 2 roundarched windows in the E. wall and four windows in the south wall. The N. wall is completely gone.
From the platform a water conduit, cut in the upper surface of a projecting course, like that at Serdjilla, runs along the S. and E. walls connecting with each room on the level of the window sills. In the east wall of the main hall is a large but shallow niche in the thickness of the wall. At its base is a ^ sq.^ basin below the level of the floor with a raised rim of plaster.
