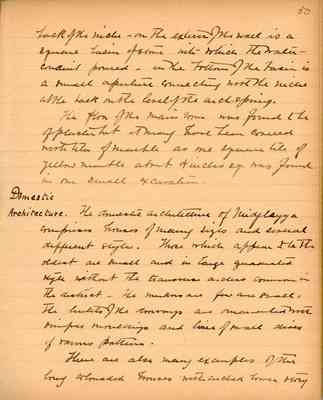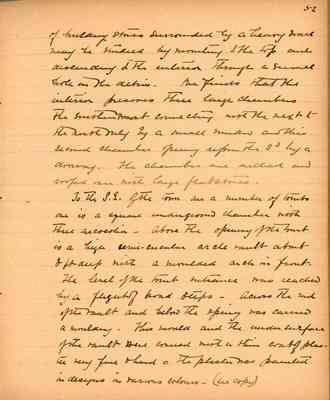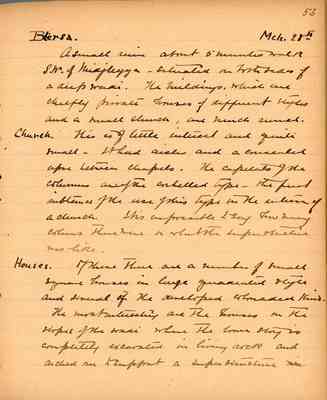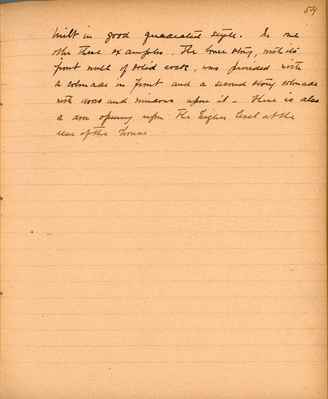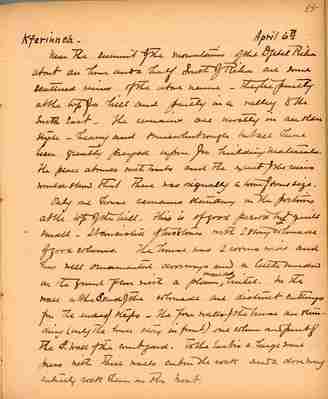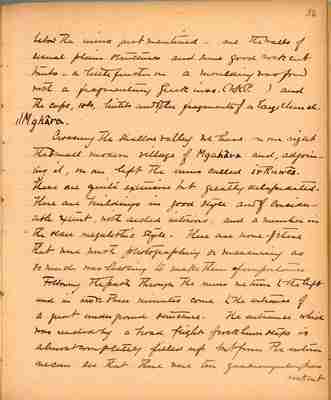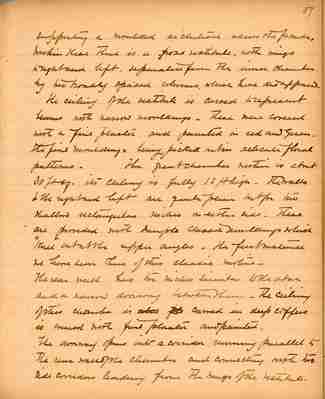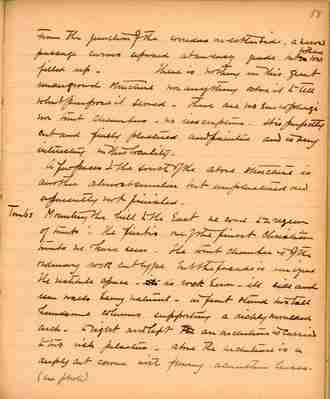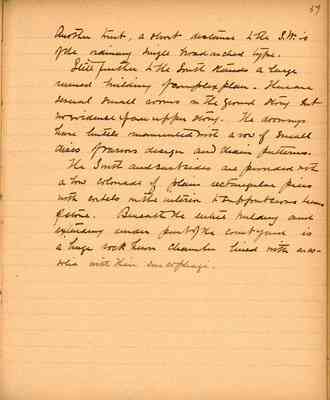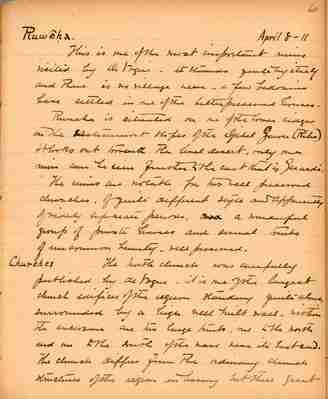Pages That Need Review
Butler Diary: Northern and Central Syria IV, 1900
BSY_FB_16-50
50
back of the niche - on the exterior or the wall is a square basin of stone - into which the water conduit poured - in the bottom of the basin is a small aperture connecting with the niche at the back on the level of the arch-spring.
The floor of the main room was found to be of plaster but it may have been covered with tiles of marble as one square tile of yellow marble about 4 inches sq. was found in one small excavation.
Domestic Architecture. The domestic architecture of Midjlayya comprises houses of many sizes and several different styles. Those which appear to be the oldest are small and in large quadrated style without the transverse arches common in the district. The windows are few and small. The lintels of doorways are ornamented with simple mouldings and lines of small abies of various patterns
There are also many examples of the long colonnaded houses with arched lower story
BSY_FB_16-52
52
of building stones surrounded by a heavy wall may be studied by mounting to the top and descending to the interior through a small hole in the debris. One finds that the interior preserves three large chambers the southern most connecting with the next to the north only by a small window and this second chamber opening upon the 3d by a doorway. The chambers are arched and roofed over with large flat stones.
To the S.E. of the town are a number of tombs one is a square underground chamber with three arcosolia - above the opening of the tomb is a high semi-circular arch vault about 8 ft deep with a moulded arch in front.
The level of the tomb entrance was reached by a flight of broad steps. Across the end of the vault and below the opening was carried a moulding. This mould and the under surface of the vault were covered with a thin coat of plaster very fine of hand. The plaster was painted in designs in various colours - (see copy)
BSY_FB_16-53
53
A small ruin about 5 minutes walk S.W. of Midjleyya - situated on both sides of a deep wadi. The buildings, which are chiefly private houses of different styles and a small church, are much ruined.
Church. This is of little interest and quite small. It had aisles and a consealed apse between chapels. The capitals of the columns are of the corbelled type - the first instance of the use of this type in the interior of a church. It is impossible to say how many columns there were or what the superstructure was like.
Houses. Of these there are a number of small square houses in large quadratic style and several of the developed colonnaded kind.
The most interesting are the houses on the slopes of the wadi where the lower story is completely excavated in living rock and arched over to support a superstructure
BSY_FB_16-54
54
built in good quadrated style. In one other these examples, The lower story, with its front wall of solid rock, was provided with colonnade in front and a second story colonnade with doors and windows upon it. There is also a door opening upon the higher level at the rear of the house
BSY_FB_16-55
55
Near the summit of the mountains of the Djebel Rîhā about an hour and a half south of Rîhā are some scattered ruins of the above name. They are partly at the top of a hill and partly in a valley to the south east. The remains are mostly in an older style - heavy and somewhat rough but all have been greatly preyed upon for building materials. The place abounds with tombs and the extent of the ruins would show that there was originally a town of some size.
Only one house remains standing in the portions at the top of the hill. This is of good preserve but quite small. It consists of two stories with 2 story colonnade of good columns. The house was 2 rooms wide and has well ornamented doorways and a little window on the ground floor with a plain ^ moulded ^ lintel. In the wall at the S. end of the colonnade are distinct cuttings for the use of steps. The four walls of the house are standing (only the lower story in front) one column and part of the S. wall of the courtyard. To the East is a large wine press with three walls cut in the rock and a doorway entirely rock hewn on the west.
BSY_FB_16-56
56
below the ruins just mentioned - are the walls of several plain structures and some good rock cut tombs - a little further on a moulding was found with a fragmentary Greek insc (W.K.P. blank) and the caps, cols, lintels and other fragments of a large church.
il Mghâra Crossing the shallow valley we have on our right the small modern village of Mgahâra and, adjoining it on our left, the ruins called ir-Ruwês. These are quite extensive but greatly dilapidated. There are buildings in good style and of considerable extent, with arched interiors, and a number in the older megalithic style. There are none of these that were worth photographing or measuring as so much was lacking to make them of importance.
Following the path through the ruins we turn to the left and in two or three minutes come to the entrance of a great underground structure. The entrance which was reached by a broad flight of rock hewn steps is almost completely filled up but from the interior we can see that there were ten quadrangular piers rock cut.
BSY_FB_16-57
57
supporting a moulded architrave across the facade, within these there is a front vestibule, with wings to right and left, separated from the inner chamber by two broadly spaced columns, which have disappeared.
The ceiling of the vestibule is carved to represent leaves with narrow mouldings. These were covered with a fine plaster and painted in red and green, the fine mouldings being picked out in delicate floral patterns. The great chamber within is about 30ft sq. its ceiling is fully 12ft high. The walls to the right and left are quite plain but for two shallow rectangular niches on either side. These are provided with simple classic mouldings which "knee" out at the upper angles. The first instance we have seen here of this classic motive.
The rear wall has niches similar to the above and a narrow doorway between them. The ceiling of this chamber is carved in deep coffers is covered with fine plaster and painted. The doorway opens into a corridor running parallel to the rear wall of the chamber and connecting with two side corridors leading from the wings of the vestibule.
BSY_FB_16-58
58
From the junction of the corridors on either side, a narrow passage curves upward at an easy grade but ^ both are ^ now filled up. There is nothing in this great underground structure nor anything above it to tell what purposed it served. There are no sarcophagi in tomb chambers - no inscriptions. It is perfectly cut and finely plastered and painted and is very interesting in this locality.
A few paces to the south of the above structure is another almost similar but unplastered and apparently not finished.
Tombs. Mounting the hill to the East we come to a region of tombs. The first is one of the finest Christian tombs we have seen. The tomb chamber is of the ordinary rock cut type but the facade is unique. The vestibule space is rock hewn - its side and rear walls being natural. In front stand two tall handsome columns supporting a richly moulded arch. To right and left an architrave is carried to two rich pilasters. Above the architrave is a deeply cut corona with flowering acanthus leaves. (see photo)
BSY_FB_16-59
59
Another tomb, a short distance to the S.W. is of the ordinary single broad arched type.
Still further to the South stands a large ruined building of complex plan. There are several small rooms in the ground story but no evidence of an upper story. The doorways have lintels monumented with a row of small discs of various design and chain patterns.
The South and East sides are provided with a low colonnade of plain rectangular piers with corbels on the interior to support cross beams of stone. Beneath the entire building and extending under part of the courtyard is a huge rock hewn chamber lined with arcosolia with their sarcophagi.
BSY_FB_16-60
60
This is one of the most important ruins visited by de Vogüé - it stands quite by itself and there is no village near. A few bedouins have settled in one of the better preserved houses.
Ruwêḥā is situated on one of the lower ridges on the easternmost slopes of the [Djebel ...] (Rîhā) It looks out toward the level desert, only one ruin can be seen further to the east that is Serardi.
The ruins are notable for two well preserved churches, of quite different styles and apparently of widely separate periods, a wonderful group of private houses and several tombs of uncommon beauty - well preserved.
Churches. The North church was carefully published by de Vogüé. It is one of the largest church edifices of the region standing quite alone surrounded by a high well built wall. Within the entrance are two large tombs, one to the north and one to the south of the nave near its east end. The church differs from the ordinary church structures of the region in having but three great
