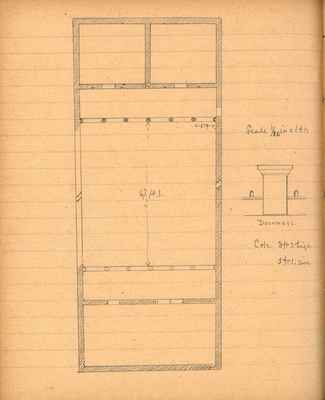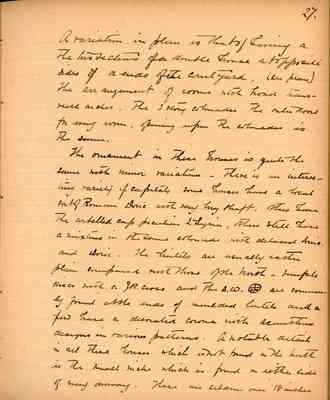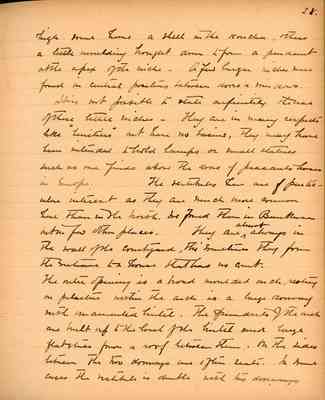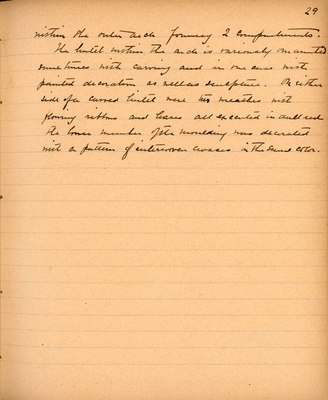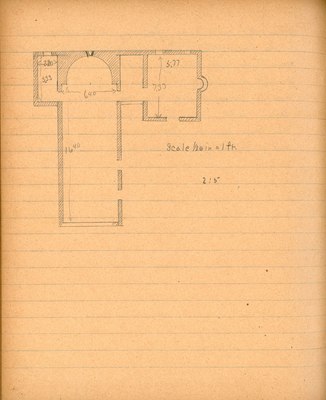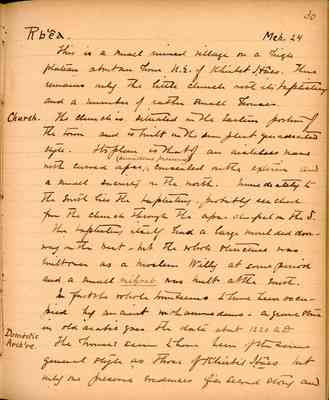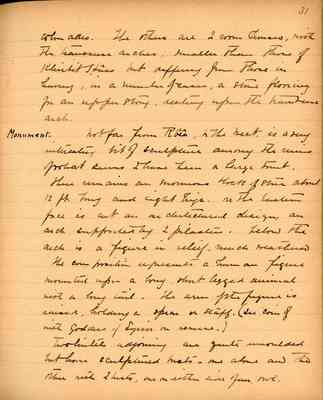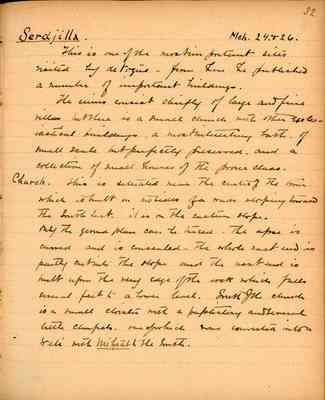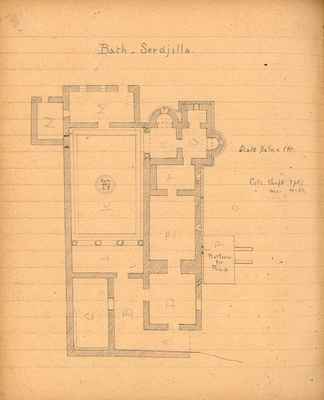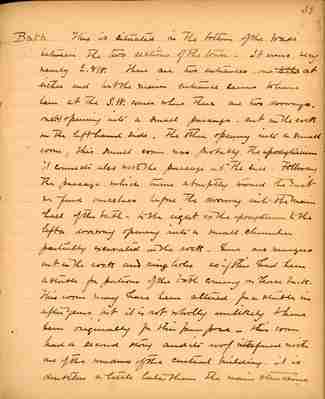Pages That Need Review
Butler Diary: Northern and Central Syria IV, 1900
BSY_FB_16-26a
Last edit 7 months ago by denise22334@gmail.comBSY_FB_16-27
27.
A variation in plan is that of having a the two sections of a double house at opposite sides or ends of the courtyard. (see plan) The arrangement of rooms with broad transverse arches. The two story colonnades, the outer doors for every room, opening upon the colonnade is the same.
The ornament in these houses is quite the same with minor variations - There is an interesting variety of capitals. Some houses have a local sort of Roman Doric with very long shaft. Others have the corbelled cap peculiar to Syria, others still have a mixture in the same colonnade with debased Ionic and Doric. The lintels are usually rather plain compared with those of the north - simple discs with a GK. cross and the A.W. symbol are commonly found at the ends of moulded lintels and a few have a decorated corona with acanthus designs in various patterns. A notable detail in all these houses which is not found in the north is the small niche which is found on either side of every doorway. These are seldom over 18 inches
BSY_FB_16-28
28.
high. Some have a shell in the [konches|conches], others a little moulding brought down to form a pendant at the apex of the niche. A few larger niches were found in central positions between doors or windows
It is not possible to state definitely the use of these little niches. They are in many respects like " bénitiers " but have no basins. They may have been intended to hold lamps or small statues such as one finds above the doors of peasants houses in Europe. The vestibules here are of particular interest as they are much more common here than in the north. We found them in Bankusa but in few other places. They are ^ almost ^ always in the wall of the courtyard, tho' sometimes they form the entrance to a house that has no court.
The outer opening is a broad moulded arch, resting on pilasters within the arch is a large doorway with ornamented lintel. The spandrels of the arch are built up to the level of the lintel and large flat stones form a roof between them. On the sides between the two doorways are often seats. In some cases the vestibule is double with two doorways.
BSY_FB_16-29
29
within the outer arch forming two compartments.
The lintel within the arch is variously ornamented sometimes with carving and in one case with painted decoration as well as sculpture. On either side of a curved lintel were two wreathes with flowing ribbons and leaves all executed in dull red The lower member of the moulding was decorated with a pattern of interwoven crosses in the same color.
BSY_FB_16-30
30
This is a small ruined village on a high plateau about an hour N.E. of Khirbet Ḥâss. There remains only the little church with its baptistry and a number of rather small houses.
Church. The church is situated in the eastern portion of the town and is built in the simplest quadrated style. Its plan is that of an aisleless nave with curved apse ^ (semidome preserved) ^ concealed on the exterior and a small sacristy on the north. Immediately to the south lies the baptistry, probably reached from the church through the apse chapel in the S.
The baptistry itself had a large moulded doorway in the west - but the whole structure was built as a Moslem Willy at some period and a small mihrab was built at the south.
In fact the whole town seems to have been occupied by ancient Mohammadeans - a grave stone in old arabic gives the date around 1220 A.D.
Domestic Arch're. The house seems to have been of the same general style as those of Khirbet Ḥâss but only one preserves evidences of a second story and
BSY_FB_16-31
31
colonnades. The others are two room houses, with the transverse arches, smaller than those of Khirbet Ḥâṣṣ but differing from those in having, in a number of cases, a stone flooring for an upper story, resting upon the transverse arch.
Monument. Not far from Rbʿêa, to the west, is a very interesting bit of sculpture among the ruins of what seems to have been a large tomb. There remains an enormous block of stone about 12ft long and eight high. In the Eastern face is cut an architectural design, an arch supported by two pilasters. Below the arch is a figure in relief, much weathered.
The composition represents a human figure mounted upon a long, short legged animal with a long tail. The arm of the figure is raised, holding a spear or staff (See coin of with goddess of Syria on reverse.)
Two lintels adjoining are quite unmoulded but have sculptured busts - one alone and the other with 2 busts, one on either side of an owl.
BSY_FB_16-32
32
Serdjilla March 24 to 26, 1900
This is one of the most important sites visited by de Vogüé - from here he published a number of important buildings.
The ruins consist chiefly of large and fine villas but there is a small church with other ecclesiastical buildings, a most interesting bath, of small scale but perfectly preserved, and a collection of small houses of the poorer class.
Church. This is situated near the center of the town which is built on two sides of a wadi sloping toward the southeast. It is on the eastern slope. Only the ground plan can be traced. The apse is curved and is concealed. The whole east end is partly cut into the slope and the west end built upon the very edge of the rock which falls several feet to a lower level. South of the church is a small cloister with a baptistry and several little chapels, one of which was converted into a Weli with Mihrâb to the south.
BSY_FB_16-32a
Last edit 7 months ago by denise22334@gmail.comBSY_FB_16-33
33
Bath. This is situated in the bottom of the wadi between the to sections of the town. It runs very nearly E & W. There are two entrances one at either end but the main entrance seems to have been at the S.W. corner where there are two doorways, one (a) opening into a small passage - cut in the rock on the lefthand side. The other opening into a small room. This small room was probably the apodyterium. It connects also with the passage at the side. Following the passage which turns abruptly toward the east we find ourselves before the doorway with the main hall of the bath - to the right is the apodyterium, to the left a doorway opening into a small chamber partially excavated in the rock. Here are mangers cut into the rock and ring holds, as if this had been a stable for patrons of the bath coming on horseback. This room may have been altered for a stable in after years, but it is not wholly unlikely to have been originally for this purpose. This room had a second story and its roof interfered with one of the windows of the central building. It is doubtless a little later than the main structure
