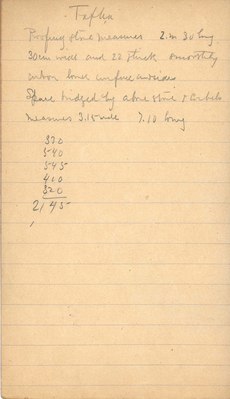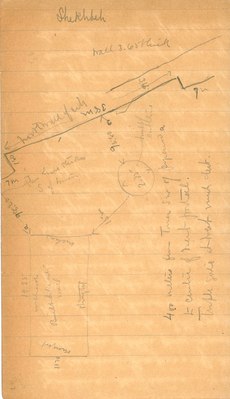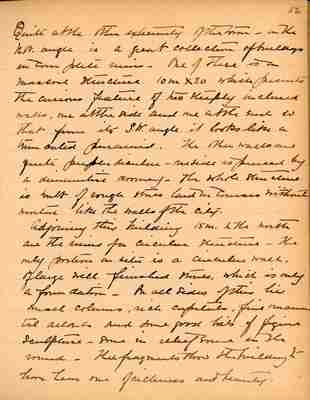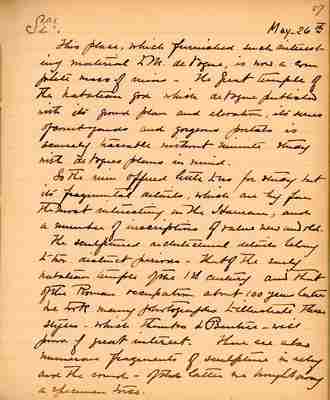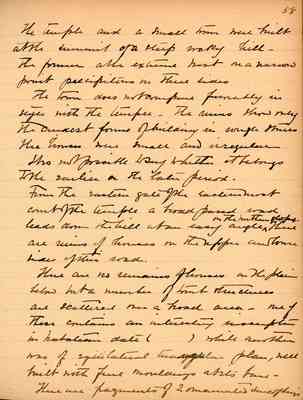Pages
BSY_FB_17-55a_insert2
notes Roofing stone measures 2.m 30 long 30cm wall and 22 thick smoothly cut on lower [... free] and sides Space bridged by above stone and corbels measures 3.15 wide 7.10 long
330 540 545 410 820 (underline) 2145
BSY_FB_17-55a_insert2back
BSY_FB_17-56
56
Quite at the other extremity of the town - in the N.W. angle is a great collection of buildings in complete ruins - One of these is a massive structure 10m x 20 which presents the curious feature of two steeply inclosed walls, one at the side and one at the end so that from its S.W. angle it looks like a truncated pyramid. The other walls are quite perpendicular - one side is pierced by a diminuative doorway. The whole structure is built of rough stones laid in courses without mortar like the walls of the city.
Adjoining this building 15m. to the north are the ruins of a circular structure - the only portion in situ is a circular wall, of large well finished stones, which is only a foundation. On all sides of this lie small columns, rich capitals, fine ornamental details and some good bits of figure sculpture - Some in relief some [in/on] the [...] - These fragments show the building to have been one of richness and beauty.
BSY_FB_17-57
57
This place, which furnished such interesting material to M. deVogüé, is now a complete mass of ruins - The great temple of the Nabataean god which deVogüé published with its ground plan and elevation, it series of courtyards and gorgeous portals is scarcely traceable without minute study with deVogüés plans in mind.
So the ruin offered little to us for study but its fragmental details, which are by far the most interesting in the Haurân, and a number of inscriptions of value new and old.
The sculptured architectual details belong to two distanct periods - That of the early Nabataean temple of the 1st century and that of the Roman occupation about 100 years later he took many photographs to illustrate these styles - which thanks to Prentice - will prove of great interest. There are also numerous fragments of sculpture in relief and the [...] - of the latter we brought away a specimen torso.
BSY_FB_17-58
58
The temple and a small town well built at the summit of a steep rocky hill - the former at the extreme west on a narrow point, precipitions on three sides.
The town does not compare favourably in style with the temple - the ruins show only the crudest forms of building in rough stones The houses were small and irregular.
It is not possible to say whether it belongs in the earlier or the later period.
From the eastern gate of the eastern most court of the temple a broad paved road leads down the hill at an easy angle ^ on the northern slope. ^ There are ruins of houses on the upper and lower sides of this road.
There are no remains of houses on the plain below but a number of tomb structures are scattered over a broad area - one of these contains an interesting inscription in Nabataean date ( blank ) while another was of equilateral triangular plan, well built with fine mouldings at its base -
There are fragments of 2 ornamented sarcophagus
