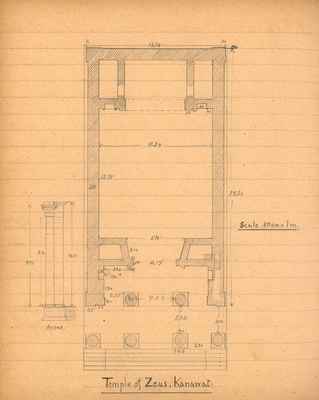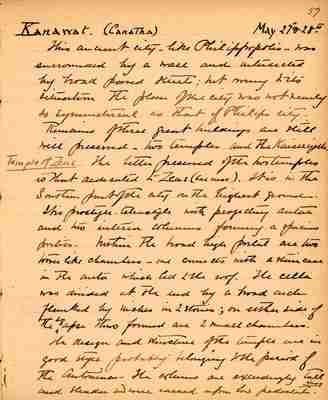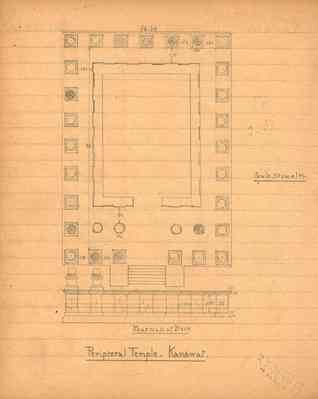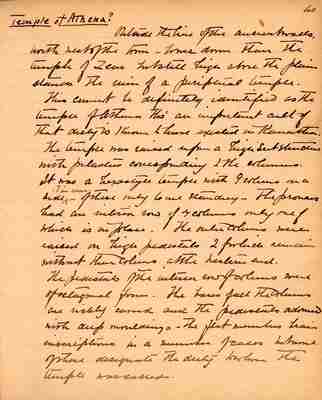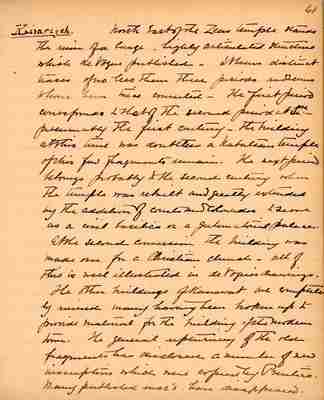Pages
BSY_FB_17-58a
Last edit 8 months ago by denise22334@gmail.comBSY_FB_17-59
59
Ḳanawât (Kanathea) May 27-28, 1900
This ancient city - like Philippopolis - was surrounded by a wall and intersected by broad paved streets; but owing to its situation, the plan of the city was not nearly so symmetrical as that of Emperor Philips city.
Remains of these great buildings are still well preserved - two temples and the Kaisariyeh.
Temple of Zeus. The better preserved of the two temples is that dedicated to Zeus (see insc). It is in the Southern part of the city on the highest ground.
It is peristyle - tetrastyle with projecting antae and two interior columns forming a spacious portico - within the broad portal are two tower like chambers - one connects with a staircase in the anta which led to the roof. The cella was divided at the end by a broad arch flanked by niches in 2 stories; on either side of the ^ illegible ^ apse this formed, 2 small chambers.
The design and structure of the temple are in good style probably belonging to the period of the Antoninus. The columns are exceedingly tall and slender and were raised upon low pedestals. ^ Insc ^
BSY_FB_17-59a
Last edit 8 months ago by denise22334@gmail.comBSY_FB_17-60
60
Outside the line of the ancient walls, north west of the town - lower down than the Temple of Zeus but still high above the plain stands the ruin of a peripteral temple.
This cannot be definately identified as the Temple of Athena tho' an important cult of that diety is known to have existed in Canatha.
The temple was raised upon a high substructure with pilasters corresponding to the columns. It was hexastyle temple with 9 colums on a side ^ 7 in rear ^ - of these only 6 are standing - The pronaos had an interior row of 4 columns only one of which is in place. The outer columns were raised on high pedastals 2 of which remain without their columns at the western end.
The pedestals of the interior row of columns were of rectangular form. The bases of all the columns are richly carved and the pedastals admired with deep mouldings - The flat members bears inscriptions in a number of cases but none of these designate the diety to whom the temple was sacred.
BSY_FB_17-61
61
Kaisariyeh. North east of the Zeus temple stands the ruins of a large, highly articulated structure which deVogüé published - It bears distinct traces of no less than three periods and seems to have been twice converted - The first period corresponds to that of the sacred period at Sîʿ - presumably the first century - the building at this time was doubtless a Nabataean temple of this few fragments remain. The next period belongs probably to the second century when the temple was rebuilt and greatly extended by the addition of [corbels] and colonnades to serve as a civil basilica or a gubernatorial palace.
At the second conversion the building was made over for a christian church - all of this is well illustrated in deVogüés drawings.
The other buildings of Ḳanawât are completely ruined many having been broken up to provide material for the building of the modern town. The general upturning of the red fragments have disclosed a number of new inscriptions which none copied by Prentice. Many published insr's have disappeared.
