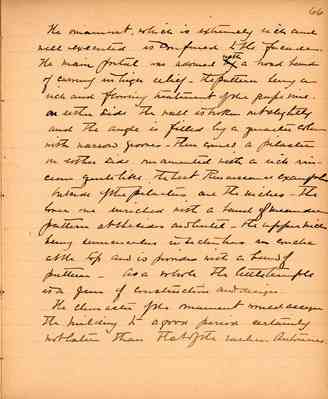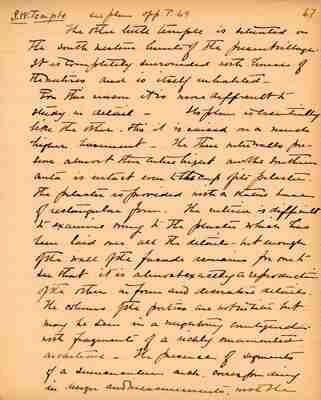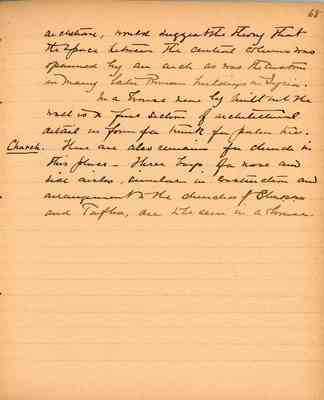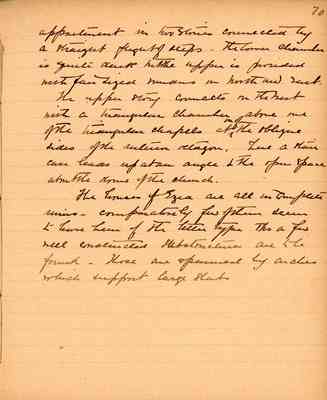Pages
BSY_FB_17-66
66
The ornament, which is extremely rich and well executed is confined to the facade. The main portal was adorned ^ with ^ a broad band of carving in high relief - the pattern being an rich and [ferning] treatment of the grape vine. On either side the wall is broken not slightly and the angle is filled by a quarter column with narrow grooves - then comes a pilaster on either side ornamented with a rich rinceau quite like the best renaissance examples.
Outside of the pilasters are the niches - the lower one enriched with a band of meander pattern at the sides and lintel - the upper niche being semicircular one section has a concha at the top and is provided with a band of pattern - As a whole the little temple is a gem of construction and design.
The character of the monument would assign the building to a good period certainly not later than that of the earlier Antonines.
BSY_FB_17-67
67
S.W. Temple see plan opp.P. 64
The other little temple is situated on the south western limits of the present village. It is completely surrounded with houses of the natives and is itself uninhabited.
For this reason it is more difficult to study in detail - Its plan is essentially like the other - tho' it is raised on a much higher basement - The three outer walls [presume] almost then [venture] [high] and the southern anta is intact even to the cap of its pilaster. The pilaster is provided with a statue base of rectangular form. The interior is difficult to examine owing to the plaster which has been laid over all the details - but enough of the wall of the facade remains for me to see that it is almost exactly a reproduction of the other in form and decorative details.
The columns of the portico are not in situ but may be seen in a neighbouring courtyard with fragments of a richly ornamented architrave - The presence of segments of a semicircular arch, corresponding in design and measurement, with the
BSY_FB_17-68
68
architrave, would suggest the theory that the space between the central columns was spanned by an arch as was the custom in many later Roman buildings in Syria.
In a house near by built into the wall is a fine section of architectual detail in form of a [trunk] of a [palae tile].
Church. There are also remains of a church in this place - Three bays of a nave and side aisles, similar in construction and arrangement to the churches of Shaḳḳā and Ṭafḥā are to be seen in a house.
BSY_FB_17-69
69
This is the Ezra of deVogüé - There is little in the extensive ruins of the ancient town to attract inspection but the famous Church of Saint George and a great variety of fine inscriptions.
The church is considerably larger and more imposing than one would suppose from [deVogüés]] drawings. The dome is a wonderful specimen of early christian concrete work and its adjustment to its base is most interesting - The interior of the church is quite intact and affords ample opportunity for the study of most interesting problems of design and construction. The exterior has been greatly disfigured by being fortified with the addition of wide walls about the dome carrying up the original walls and destroying the effect of the dome.
To the north of the apse is a large rectangular
BSY_FB_17-70
70
appartment in two stories connected by a straight flight of steps. The lower chamber is quite dark but the upper is provided with fan sized windows in north and east.
The upper story connects in the west with a triangular chamber above one of the triangular chapels at ^ one of ^ the oblique sides of the interior octagon, here a stair case leads up at an angle to the open space about the dome of the church.
The houses of Ezra are all in complete ruins - comparatively few of them seem to have been of the better type tho' a few well constructed substructures are to be found. Those are spanned by arches which support large slabs.





