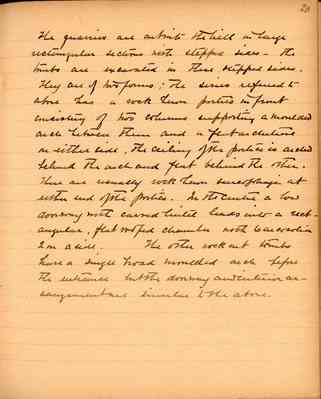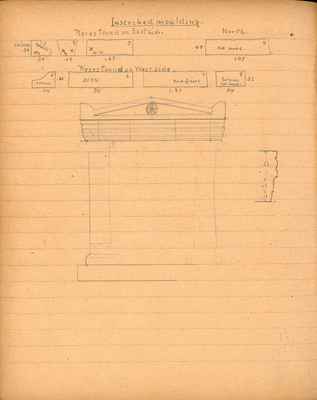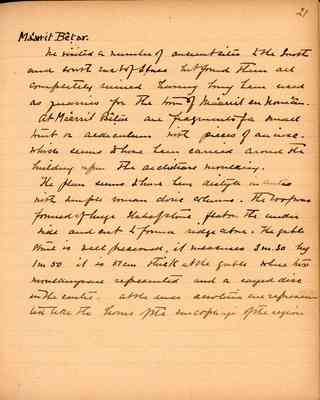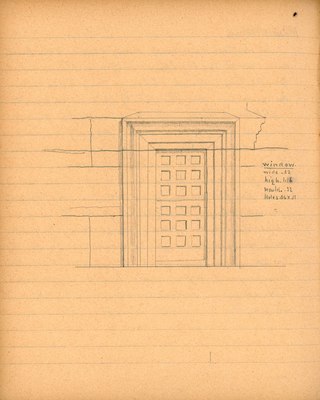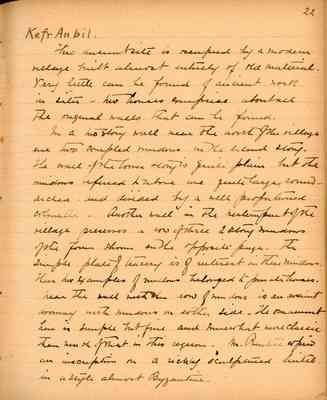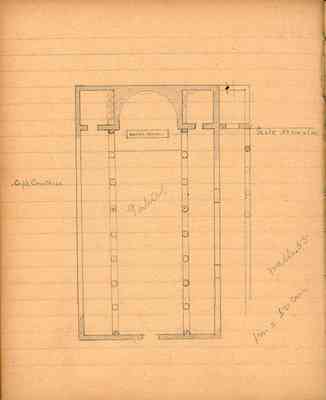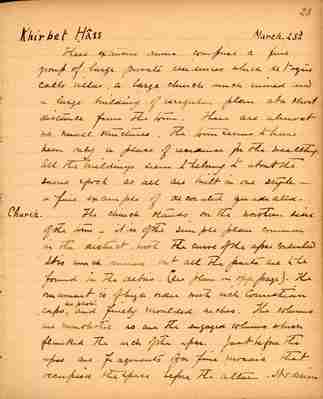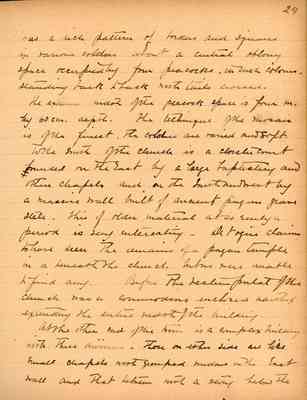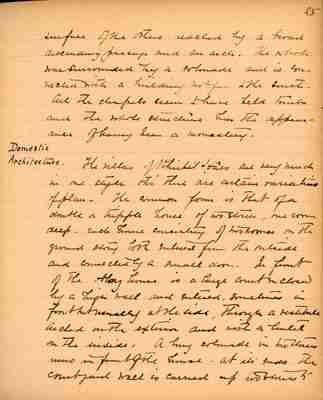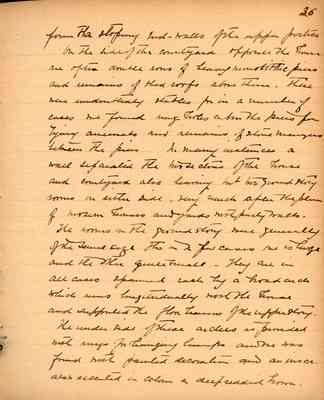Pages That Need Review
Butler Diary: Northern and Central Syria IV, 1900
BSY_FB_16-20
20
The quarries are cut into the hill in large rectangular sections with stepped sides - The tombs are excavated in these stepped sides. They are of two forms; the series referred to above has a rock hewn portico in front consisting of two columns supporting a moulded arch between them and a flat architrave on either side. The ceiling of the portico is arched behind the arch and flat behind the other. There are usually rock hewn sarcophagi at either end of the portico. In the center a low doorway with carved lintel leads into a rectangular, flat roofed chamber with 6 arcosolia 2m a side. The other rock cut tombs have a single broad moulded arch before the entrance but the doorway and interior arrangement are similar to the above.
BSY_FB_16-20a
Inscribed moulding.
Pieces found on East Side.
North
Pieces found on West Side.
BSY_FB_16-21
21
We visited a number of ancient sites to the south and south east of Ḥâṣṣ but found them all completely ruined having long been used as quarries for the town of Maʿarrit en Noricʿên.
At Maʿarit Bêṭar are fragments of a small tomb or aediculae with pieces of an insc. which seems to have been carried around the building upon the architrave moulding. The plan seems to have been distyle in antis with simple roman doric columns. The roof was formed of huge slabs of stone flat on the under side and cut to form a ridge above. The gable stone is well preserved. It measures 3m. 30 by 1m 50, it is 57cm thick at the gable where two mouldings are represented and a rayed disc in the centre. At the ends arcosolia are represented like the homes of the sarcophagi of the region.
BSY_FB_16-22
22
This ancient site is occupied by a modern village built almost entirely of old material. Very little can be found of ancient work in situ - two houses comprise about all the original walls that can be found.
In a two story wall near the north of the village are two coupled windows in the second story. The wall of the lower story is quite plain but the windows referred to above are quite large, roundarched and divided by a well-proportioned columnette. Another wall in the western part of the village preserves a row of three 2 story windows of the form shown on the opposite page. The simple plate of tracery is of interest in these windows These two examples of windows belonged to private houses. Near the wall with the row of windows is an ancient doorway with windows on either side - The ornament here is simple but fine and somewhat more classic than much of that in this region. Mr. Prentice copied an inscription on a richly sculptured lintel in a style almost Byzantine.
BSY_FB_16-22a
Last edit 7 months ago by denise22334@gmail.comBSY_FB_16-23
These extensive ruins comprise a fine group of large private residences which de Vogüé calls villas, a large church much ruined and a large building of irregular plan at a short distance from the town. There are almost no small structures. The town seems to have been only a place of residence for the wealthy. All the buildings seem to belong to about the same epoch as all are built in one style - a fine example of decorated quadrated.
Church. The church stands on the northern side of the town. It is of the simple plan common in the district, with the curve of the apse concealed. This much ruined but all the parts are to be found in the debris. (see plan on opp. page) - The ornament is of high order with rich Corinthian caps ^(see photo)^, and finely moulded arches. The columns are monolithic as are the engaged columns which flanked the arch of the apse. Just before the apse are fragments of a fine mosaic that occupied the space before the altar. This design
BSY_FB_16-24
24
was a rich pattern of borders and squares in various colors about a central oblong space occupied by the four peacocks, in rich colors, standing back to back with tails crossed.
The extreme width of the peacock space is four m by 60 cm depth. The technique of the mosaic is of the finest, the colors are varied and soft.
To the south of the church is a cloister court bounded on the east by a large baptistry and other chapels and on the south and west by a massive wall built of ancient pagan grave stele. This of older material at so early a period is very interesting. De Vogüé claims to have seen the remains of a pagan temple in or beneath the church but we were unable to find any. Before the western portal of the church was a commodious enclosed narthex extending the entire width of the building.
At the other end of the town is a complex building with three divisions - those on either side are like small chapels with grouped windows in the east wall and that between with a story below the
BSY_FB_16-25
25
surface of the others reached by a broad descending passage and an arch. The whole was surrounded by a colonnade and is connected with a building not far to the south.
All the chapels seem to have held tombs and the whole structure has the appearance of having been a monastery.
Domestic Architecture. The villas of Khirbet Ḥâṣṣare very much in one style tho' there are certain variations of plan. The common form is that of a double or [tripple|triple] house of two stories, one room deep - each house consisting of two rooms on the ground story both entered from the outside and connected by a small door. In front of the oblong house is a large court enclosed by a high wall and entered, sometimes in front but usually at the sides, through a vestibule arched on the exterior and with a lintel on the inside. A long colonnade in two stories runs in the front of the house - at its ends the courtyard wall is carried up two stories to
BSY_FB_16-26
26
form the sloping end- walls of the upper portico.
On the side of the courtyard opposite the house are often double rows of heavy monolithic piers and remains of tiled roofs above them. These were undoubtedly stables for in a number of cases we found ring holes cut into the piers for tying animals and remains of stone mangers between the piers. In many instances a wall separated the two sections of the house and courtyard also leaving but two ground story rooms on either side - very much after the plan of the modern houses and yards with patchy walls.
The rooms of the ground story were generally of the same size tho in a few cases one is large and the other quite small. They are in all cases spanned each by a broad arch which runs longitudinally with the house and supported the floor beams of the upper story.
The under side of these arches is provided with rings for hanging lamps and one was found with painted decoration and an inscr. also executed in colour a deep reddish brown.
