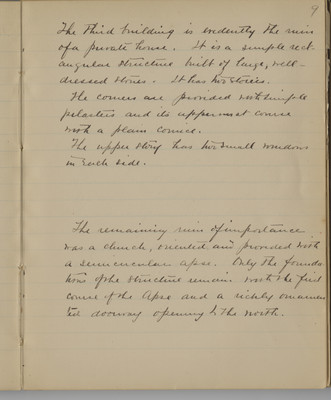Pages
BSY_FB_05_p.07
7
The next building (qaṣr el-garbi) or western castle, is much larger and may have been of a public character.
It is approached through a highly ornamental gateway in the outer wall of the court before the building itself. (see photo) passing through this we see the long side of the building in two stories we at once see traces of a double colonnade which extended the full length of the structure, with 2 doorways opening upon both upper and lower colonnades.
The end walls of the structure are brought forward to form the endes of the colonnades.
The lower colonnade is of Roman Ionic order The upper Corinthian, both are early and well executed.
The entire structure is built of large blocks of stone (the natural rock of the region) well finished and fitted and laid in regular courses.
BSY_FB_05_p.07a
Profile of Architrave profile of architrave, Benâbil
Cap of Pilasters cap of pilasters, Benâbil
Front Elevation. front elevation, Benâbil
Scale 20ft. = 1in.
BSY_FB_05_p.08
8
Plan. The plan is very simple, the interior being unequally divided by a heavy wall of stone, in the lower story, The smaller compartment is transversely divided by two well built round arches. The upper story seems to have been undivided.
The rear wall seems to have been unbroken on the ground floor but the upper story was provided with small windows.
The end walls are also without openings and are preserved by the gable of the pediments.
The upper course consisted of a simple cornice which is carried over the gables. Of the front wall the lower story and one half (the southern) of the upper are preserved.
The colonnades are preserved only in one standing column and the antae of the lower story and one engaged column of the upper colonnade.
BSY_FB_05_p.09
9
The third building is evidently the ruins of a private house. It is a simple rectangular structure built of large, welldressed stones. It has two stories.
The corners are provided with simple pilasters and its uppermost course with a plain cornice.
The upper story has two small windows in each side.
The remaining ruin of importance was a church, oriented and provided with a semicircular apse. Only the foundations of the structure remain with the first course of the apse and a richly ornamented doorway opening to the north.
BSY_FB_05_p.09insert1
E.A.W Budge The Book of Governors London 1893 Vol. I. pp L - LII
Each of the three churches of Bêth 'Abhê must have had a flat roof, above which rose either rectangular projections or domes, and each must have been lighted from windows cut high up in the walls.
As no plans or detailed descriptions of these churches have come down to us we are obliged to have recourse to the allusions to the various parts of them scattered through the work of Thomas of Margâ, and to the descriptions of churches of monasteries now standing (Badger, The Historians vol. I, p. 94 [...] Petermann, Reisen II, 317) to obtain an idea of their internal divisions and arrangements. The church of a monastery was oriented to the east, and contained three main divisions in its longitudinal base. At the extreme east end stood the altar [two words in another language separated by 'or'], and upon the altar stood a cross), raised upon a step or steps, which was approached from the [another language] = βήμά - κογχή , this part of the church was kept closed by means of the gates of the κογχή [...], and the vail [?] βήμά = velum. Strictly speaking the [...] (κογχή) was the circular projection from the east wall of the church in which the altar stood, and the [...] (βήμά) was the space which was raised above the rest of the floor of the church to the height of three steps and by which the [...] (κογχή) was approached; we may see, however, that the word [...] (κογχή)





