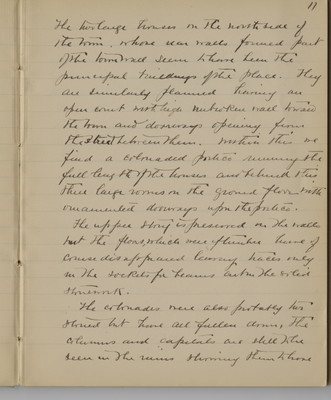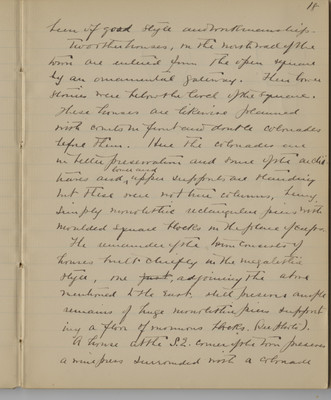Pages
BSY_FB_05_p.15
15
are corbel brackets - 2 on either side -
Their purpose is difficult to determine as they are not opposite. The exterior of this house is severely plain, only the door of the lower story is ornamented with a simple moulded lintel and cross.
In the ruins which are principally of the megalithic order a few traces of rich carving are also found. These consist entirely of decorated lintels and simple moulded architraves.
BSY_FB_05_p.16
16
A small well built town half an hour to the south of Barîsh and 15 min. N.E. from Kalb Lauzé situated on a gentle slope toward the south.
This town which is completely deserted presents the unusual feature of having been completely walled in. The walls consist chiefly of the walls of houses built in particularly heavy fashion but in several places the remains of a simple enclosing wall are distinctly traceable. The main entrance to the town seems to have been on the north where a street leads between two large houses to a small open square. Other broad gates are not now to be found, if they existed, but a low postern still exists to the South where, for a short distance, the wall is constructed of a rough polygonal stone work of considerable thickness.
BSY_FB_05_p.17
17
The two large houses on the north side of the town, whose rear walls formed part of the town wall seem to have been the principal buildings of the place. They are similarly planned having an open court with high unbroken wall toward the town and doorways opening from the street between them. Within this we find a colonnaded portico running the full length of the houses and behind this three larger rooms on the ground floor with unornamented doorways upon the portico.
The upper story is preserved in the walls but the floors, which were of timber, have of course disappeared leaving traces only in the sockets for beams cut in the solid stonework.
The colonnades were also probably two storied but have all fallen down, the columns and capitals are still to be seen in the ruins showing them to have
BSY_FB_05_p.18
18
been of good style and workmanship.
Two other houses, on the north wall of the town are entered from the open square by an ornamental gateway. Their lower stories were below the level of the square.
These houses are likewise planned with courts in front and double colonnades before them. Here the colonnades are in better preservation and some of the architraves and ^ lower and ^ upper supports are standing but these were not true columns, being simply monolithic rectangular piers with moulded square blocks in the place of caps.
The remainder of the town consists of houses built chiefly in the megalithic style; one, adjoining the above mentioned to the east, still preserves ample remains of huge monolithic piers supporting a floor of enormous blocks. (see photo).
A house at the S.E. corner of the town preserves a wine press surrounded with a colonnade





