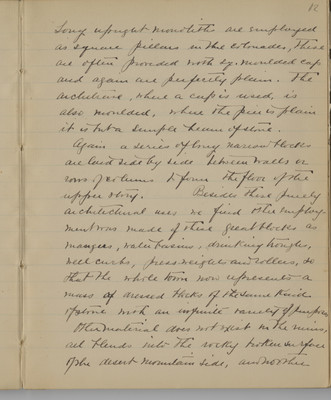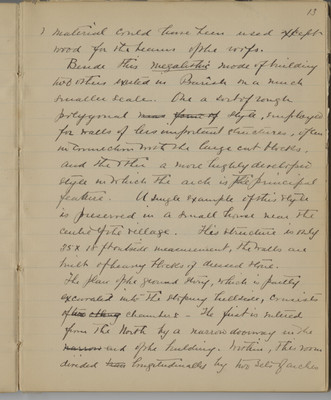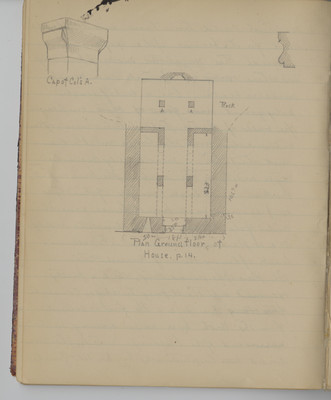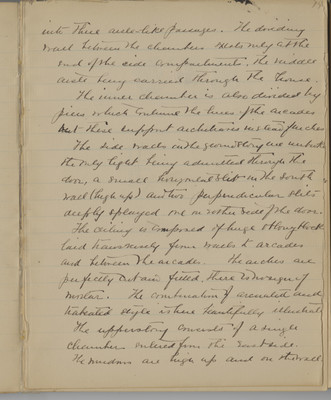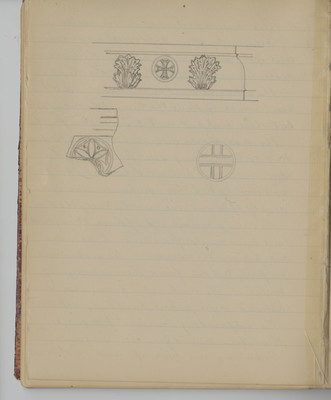Pages
BSY_FB_05_p.12
12
Long upright monoliths are employed as square pillars in the colonnades, these are often provided with sq. moulded cap and again are perfectly plain. The architrave, where a cap is used is also moulded, where the pier is plain it is but a simple beam of stone.
Again a series of long narrow blocks are laid side by side between walls or rows of columns to form the floor of the upper story. Besides these purely architectural uses we find other employment was made of these great blocks as mangers, water basins, drinking troughs, wellcurbs, press-weights and rollers, and that the whole town now represents a mass of dressed blocks of the same kind of stone with an infinite variety of purposes.
Other material does not exist in the ruins all blends into the rocky broken surface of the desert mountain side, and nowhere
BSY_FB_05_p.13
13
material could have been used except wood for the beams of the roofs
Beside this megalithic mode of building two others existed in Barîsh on a much smaller scale, one a sort of rough polygonal style, employed for walls of less important structures, often in construction with the large cut blocks, and the other a more highly developed style in which the arch is the principal feature. A single example of this style is preserved in a small house near the centre of the village. This structure is only 35 x 18ft outside measurement, the walls are built of heavy blocks of dressed stone.
The plan of the ground story, which is partly excavated into the sloping hillside, consists of two chambers - the first is entered from the North by a narrow doorway in the end of the building. Within, this room divided longitudinally by two sets of arches
BSY_FB_05_p.13a
Last edit 8 months ago by denise22334@gmail.comBSY_FB_05_p.14
14
into three aisle-like passages. The dividing wall between the chambers exists only at the end of the side compartments, the middle aisle being carried through the house.
The inner chamber is also divided by piers which continue the bases of the arcades but these support architraves instead of arche.
The side walls on the ground story are unbroken the only light being admitted through the door, a small horizontal slit in the south wall (high up) and two perpendicular slits deeply splayed one on either side of the door.
The ceiling is composed of huge oblong block laid transversely from walls to arcades and between the arcades. The arches are perfectly cut and fitted. There is no sign of mortar. The combination of arcuated and trabeated style is here beautifully illustrated.
The upper story consists of a single chamber entered from the east side. The windows are high up and on the well
