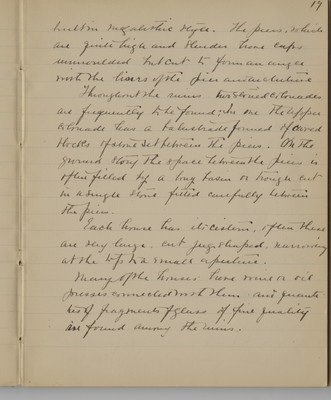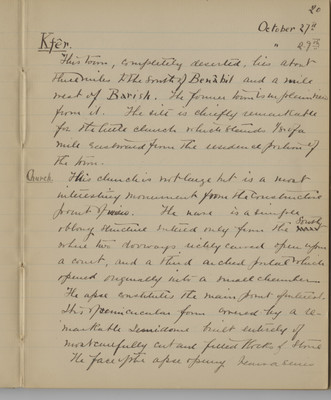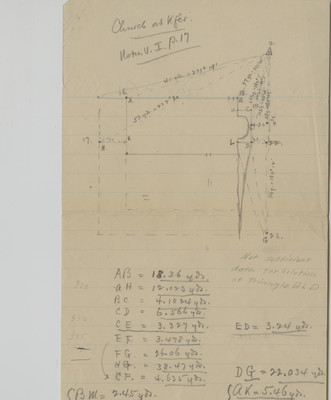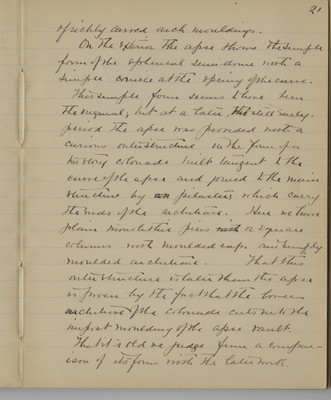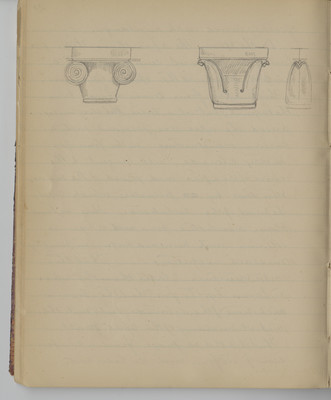Pages
BSY_FB_05_p.19
19
built in megalithic style. The piers, which are quite high and slender have caps unmoulded but cut to form an angle with the lines of the pier and architrave.
Throughout the ruins two storied colonnades are frequently to be found; in one the upper colonnade has a balustrade formed of carved blocks of stone set between the piers. On the ground story the space between the piers is often filled by a long basin or trough cut in a single stone fitted carefully between the piers.
Each house has its cistern, often these are very large, cut jug shaped, narrowing at the lip to a small aperture.
Many of the houses have wine or oil presses connected with them and quantities of fragments of glass of fine quality is found among the ruins.
BSY_FB_05_p.20
20
October 27, 1899 October 29, 1899
This town, completely deserted, lies about three miles to the south of Benâbil and a mile west of Barish. The former town is in plain view from it. The site is chiefly remarkable for the little church which stands 1/8 of a mile eastward from the residence portion of the town.
Church. This church is not large but is a most interesting monument from the construction point of view. The nave is a simple oblong structure entered only from the ^ South ^ where two doorways richly carved open upon a court, and a third arched portal which opened originally into a small chamber.
The apse constitutes the main point of interest. It is of semicircular form covered by a remarkable semidome built entirely of most carefully cut and filled blocks of stone The face of the apse opening bears a series
BSY_FB_05_p.20insert
Last edit 8 months ago by denise22334@gmail.comBSY_FB_05_p.21
21
of richly carved arch mouldings.
On the exterior the apse shows the simple form of the spherical semi-dome with a simple cornice at the spring of the curve.
This simple form seems to have been the original; but at a later, tho still early period the apse was provided with a curious outer structure in the form of a two story colonnade built tangent to the curve of the apse and joined to the main structure by pilasters which carry the ends of the architrave. Here we have plain monolothic piers or square columns with moulded caps and simply moulded architrave. That this outer structure is later than the apse is proven by the fact that the lower architrave of the colonnade cuts into the impost moulding of the apse vault.
That it is old we judge from a comparison of its form with the later work.
