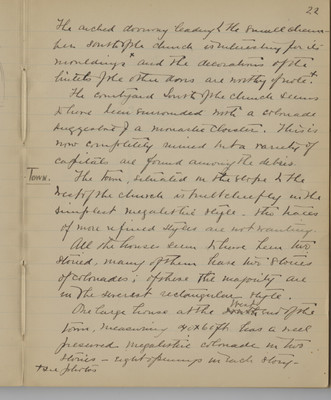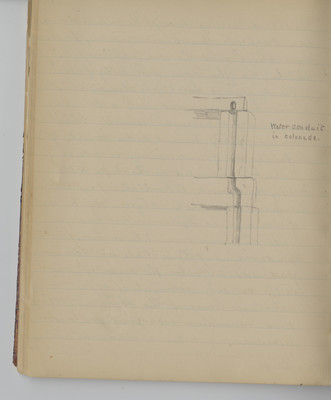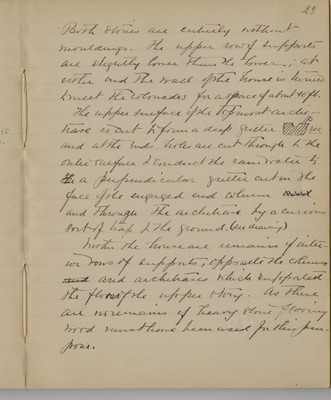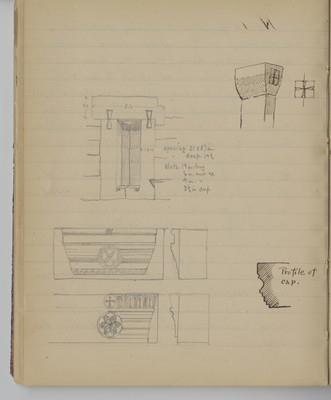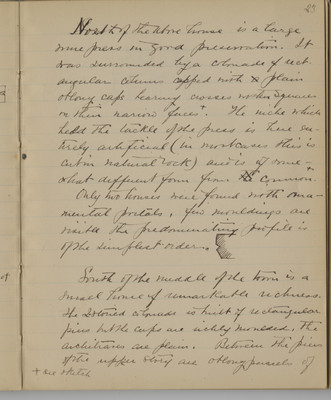Pages
BSY_FB_05_p.22
22
The arched doorway leading to the small chamber south of the church is interesting for its mouldings * and the decorations of the lintels of the other doors are worthy of note.*
The courtyard south of the church seems to have been surrounded with a colonnade suggestive of a monastic cloister. This is now completely ruined but a variety of capitals are found among the debris.
Town. The town, situated on the slope to the west of the church is built chiefly in the simplest megalithic style, tho traces of more refined styles are not wanting.
All the houses seem to have been two storied, many of them have two stories of colonnades; of these the majority are in the severest rectangular style.
One large house at the ^ west ^ end of the town, measuring 40 x 60ft has a wellpreserved megalithic colonnade in two stories - eight openings in each story. *see photos
BSY_FB_05_p.23
23
Both stories are entirely built without mouldings. The upper row of supports are slightly lower than the tower; at either end the wall of the house is turned to meet the colonnade for a space of about 10ft.
The upper surface of the topmost architrave is cut to form a deep gutter illustration of gutter sec and at the ends holes are cut through to the outer surface to conduct the rain water by a perpendicular gutter cut in the face of the engaged end column and through the architrave by a curious sort of trap to the ground. (see drawing)
Within the house are remains of interior rows of supports, opposite the columns and architraves which supported the floors of the upper story. As there are no remains of heavy stone flooring wood must have been used for this purpose.
BSY_FB_05_p.23a
Last edit 8 months ago by denise22334@gmail.comBSY_FB_05_p.23rep
23
North of the above house is a large wine press in good preservation. It was surrounded by a colonnade of rectangular columns capped with plain oblong caps bearing crosses within squares on their narrow faces. * The niche which held the tackle of the press is here entirely artificial (in most cases this is cut in natural rock) and is of somewhat different form from common. *
Only two houses were found with ornamental portals. Few mouldings are visible; the predominating profile is of the simplest order. illustration of moulding
South of the middle of the town is a small house of remarkable richness. The 2-story colonnade is built of rectangular piers but the caps are richly moulded. The architraves are plain. Between the piers of the upper story are oblong panels of
*see sketch
