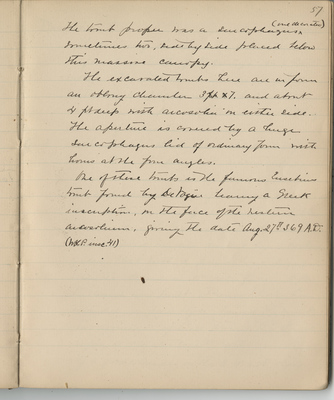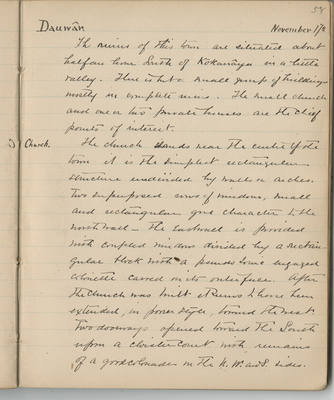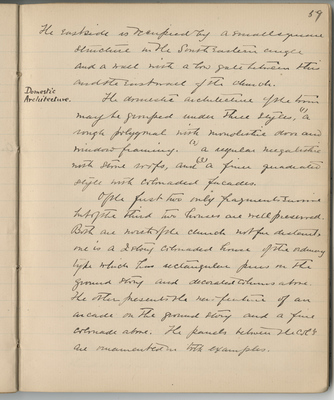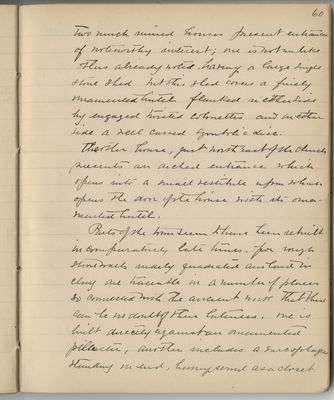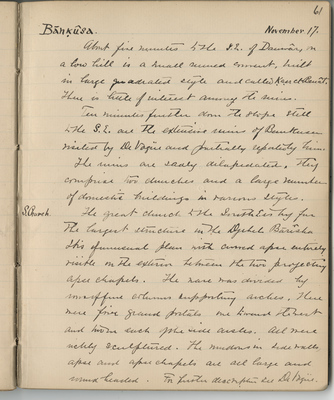Pages
BSY_FB_06_p057
57
The tomb proper was a sarcophagus ^ (undecorated) ^ sometimes two, side by side placed below this massive canopy.
The excavated tombs here are in form (of) an oblong chamber 3ft x 7. and about 4ft deep, with arcosolia on either side. The aperture is covered by a huge sarcophagus lid of ordinary form with horns at the four angles.
One of these tombs is the famous Eustius tomb found by De Vogüe bearing a Greek inscription, on the face of the western arcosolium, giving the date August 27, 368 A.D. (W.K.P. insc 41)
BSY_FB_06_p058
58
The ruins of this town are situated about half an hour south of Kо̄kanâya in a little valley. There is but a small group of buildings mostly in complete ruins. The small church and one or two private houses are the chief points of interest.
Church. The church stands near the centre of the town. It is the simplest rectangular structure undivided by walls or arches. Two repurposed rows of windows, small and rectangular give character to the north wall - The east wall is provided with coupled windows divided by a rectangular block with a pseudo Ionic engaged colonnette carved on its outer face. After the church was built it seems to have been extended, in proper style, toward the west. Two doorways opened toward the South upon a cloister court with remains of a good colonnade in the N.W. and S. sides.
BSY_FB_06_p059
59
The east side is occupied by a small square structure on the south eastern angle and a wall with a low gate between this and the east wall of the church.
Domestic Architecture. The domestic architecture of the town may be grouped under three styles, (1) a rough polygonal with monolithic door and window framing. (2) a regular megalithic with stone roofs, and (3) a finer quadrated style with colonnaded façades.
Of the first two only fragments survive but of the third two houses are well preserved. Both are north of the church not far distant one is a 2 story colonnaded house of the ordinary style which has rectangular piers on the ground story and decorated columns above. The other presents the new feature of an arcade on the ground story and a fine colonnade above. The panels between the col's are ornamented in both examples.
BSY_FB_06_p060
60
Two much ruined houses present entrances of noteworthy interest; one is not unlike others already noted, having a large single stone shed but this shed covers a finely ornamented lintel flanked on either side by engaged twisted colonettes and on either side a well carved symbolic disc.
The other house, just north east of the church presents an arched entrance which opens into a small vestibule upon which opens the door up the house with its ornamented lintel.
Parts of the town seem to have been rebuilt in comparatively late times. For rough stone walls rudely quadrated and laid in clay are traceable in a number of places so connected with the ancient work that there can be no thought of their lateness. One is built directly against an ornamented pilaster, another includes a sarcophagus standing on end, having served as a closet.
BSY_FB_06_p061
61
About five minutes to the S.E. of Dauwâr, on a low hill is a small ruined convent, built in large quadrated style and called Ḳaṣr el-Beuât There is little of interest among the ruins.
Ten minutes further down the slope still to the S.E. are the extensive ruins of Baukusen visited by DeVogüé and partially reported by him.
The ruins are sadly dilapidated, they comprise two churches and a large number of domestic buildings in various styles.
S. Church. The great church to the south E. is by far the largest structure in the Djebel Bārîsha It is of unusual plan with carved apse entirely visible on the exterior between the two projecting apse chapels. The nave was divided by ruins of five columns supporting arches, there were five grand portals one toward the west and two in each of the side aisles. All were richly sculptured. The windows in side walls, apse and apse chapels are all large and round headed. For futher discription see DeVogüé.
